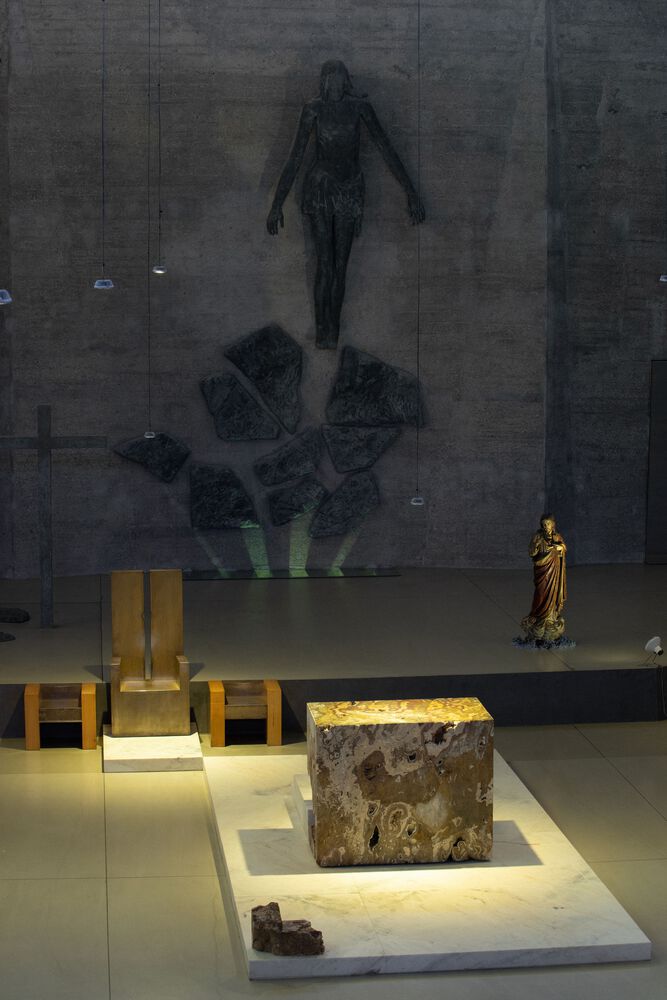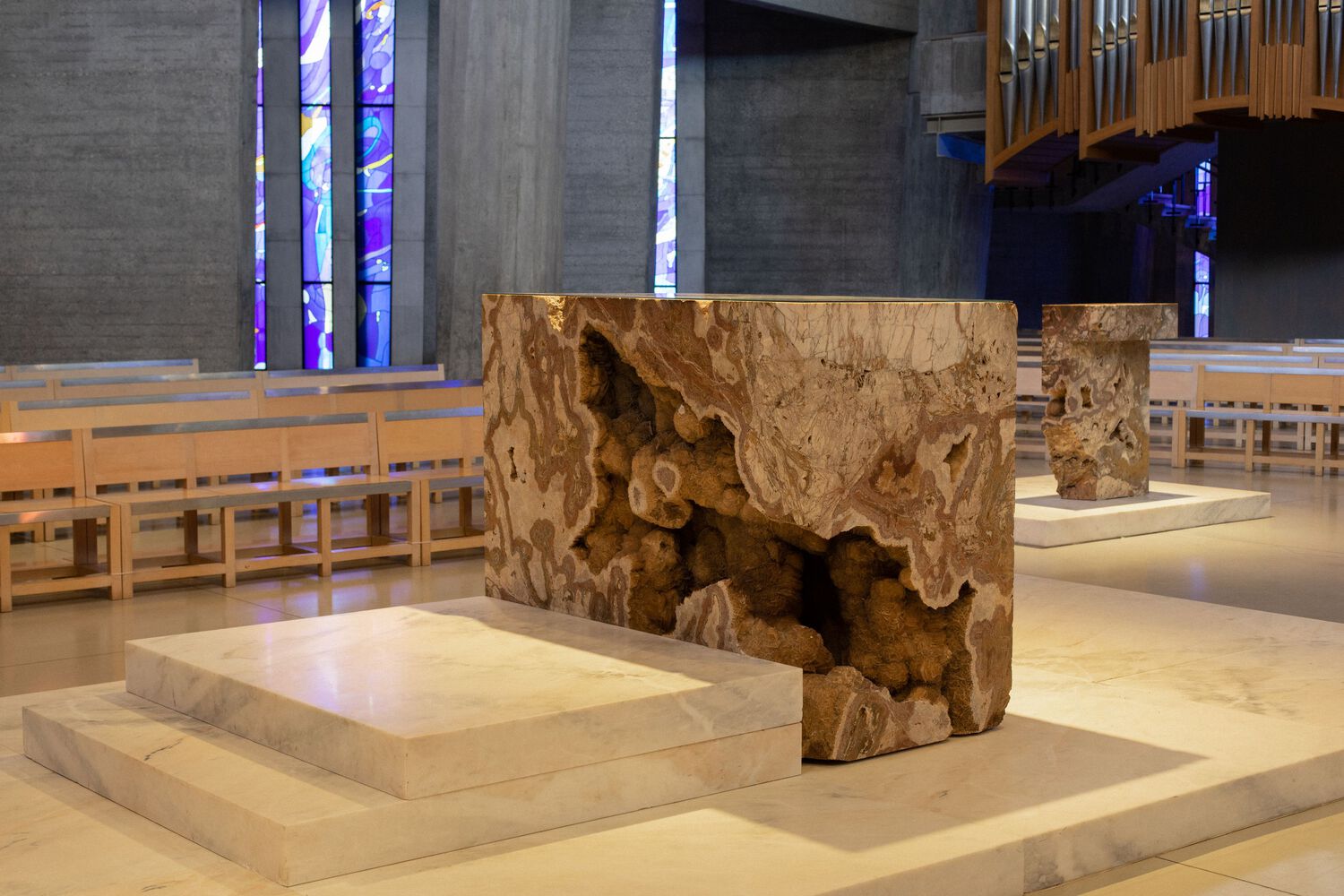A building that reflects me with Luísa Neiva Correia
26.02.2024
ntuitively, this question leads me directly to the Parish Church of São Martinho da Cedofeita, already remodeled by Cerejeira Fontes Architects, in Porto.
It is a place that draws attention for its interior and is difficult to imagine from the outside what it will be like inside.
Its materiality is the first factor that catches the eye. There are so many different details that each material offers us, but when combined, they result in harmony and a simple physical space that those who engage with it discover more and more.
Starting with the stained glass frame, which has always fascinated me, it creates a path around the broad, ascending line of the structure. The structural amplitude is built by the simple choice of formwork walls textured by wood grain. The central stones are sculpted but intact, almost as if taken directly from the ground, with some faces polished by man.
What intrigued me most about this place over the time I was able to experience it was the play of light and the lack of it:
The stained glass windows do not always create an immensity of colors, they only do so at certain times of the year and change according to the movement of the sun, thus creating a place that oscillates between being absent of natural light and filled with its presence.
Finally, the artificial light. Only the center of the interior of this church is illuminated by small points of light suspended from the ceiling, which at first I saw as a disadvantage, as a dark place. Over time, I realized that the shadow was a comfortable place for me, but above all it created curiosity and a desire to get closer and closer to the center, to the light.
I realized that it was a place full of a play of light, times of shadow and neutral colors, and a harmony of chromatic patterns. A place of complex materialities and a simplicity that creates a much deeper combination as we experience it.

Um edifício que me reflete com Luísa Neiva Correia
De forma intuitiva esta pergunta leva-me diretamente à Igreja Paroquial São Martinho da Cedofeita já remodelada pelo Cerejeira Fontes Architects, no Porto.
É um lugar que chama a atenção pelo seu interior e difícil de imaginar por fora como será por dentro.
A sua materialidade é logo o primeiro fator que puxa pelo olhar. São tantos os diferentes detalhes que cada material nos propõe mas que conjugados resultam numa harmonia e num espaço físico simples que quem se envolve nele descobre mais e mais.
Começando pela moldura de vitrais, que sempre me fascinou, esta cria um caminho à volta da linha ampla e ascendente da estrutura do lugar. A amplitude estrutural é construída pela simples escolha de paredes de cofragem texturadas pelos veios de madeira. As pedras centrais são esculpidas mas intactas quase que retiradas diretamente do solo, com algumas faces polidas pelo homem.
O que mais me intrigou neste lugar no passar do tempo em que o pude experienciar foi o jogo da luz e da falta dela:
Os vitrais nem sempre criam uma imensidão de cores, só o fazem em certas fases do ano e vão-se alterando segundo o movimento do sol, criando assim um lugar oscilante ausente de luz natural ou cheio da sua presença.
Por último, a luz artificial. Apenas é iluminado o centro do interior desta Igreja por pequenos pontos de luz suspensos no teto, o que à partida via como desvantagem, via como um sítio escuro. Com o passar do tempo percebi que a sombra me era um lugar confortável mas que sobretudo me criava a curiosidade e o à vontade de me chegar cada vez mais do centro, da luz.
Percebi que era um lugar cheio de um jogo de luzes, de tempos de sombra e de cores neutras e de uma harmonia de padrões cromáticos. Um lugar de materialidades complexas e de uma simplicidade que cria uma combinação muito mais profunda à medida que o experienciamos.



