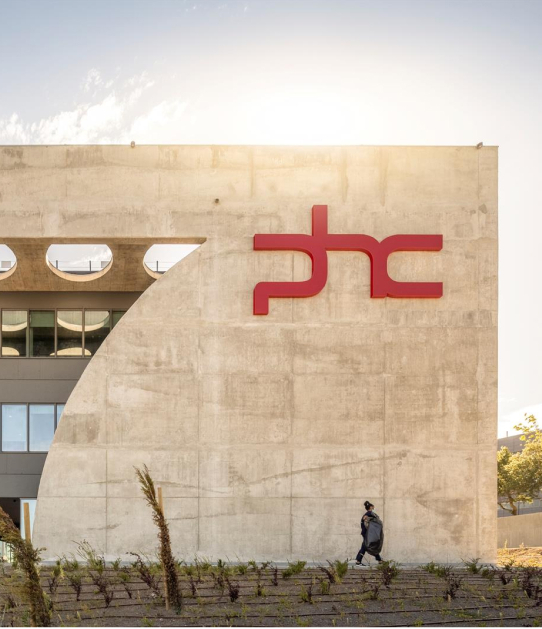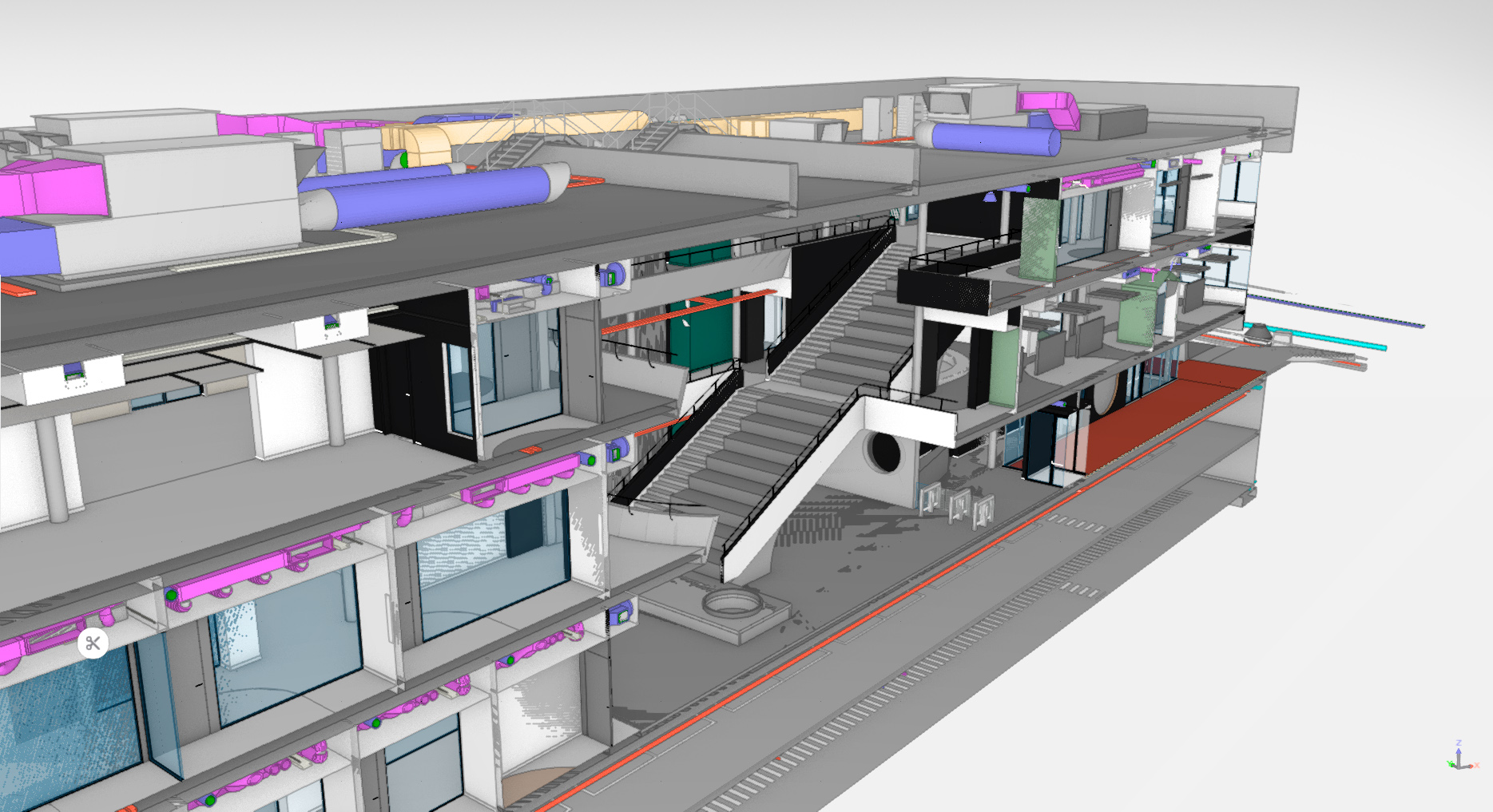BIM Case Study: Simulador I building Taguspark
25.06.2021
The relevance of BIM in all our projects development, and its acceptance by the market in general, has been increasing year by year. In 2021, the “Simulador I” building at Taguspark was concluded, representing for Openbook a showcase of collaboration between the main entities involved in the project, namely Taguspark, DST Construction Group and ourselves. In this project, as in many others, BIM was fundamental in adjusting deadlines, reducing costs and ensuring a better and more fluid communication between all the project teams.
In this “Simulador I” building project, designed to serve as the head-office for PHC Software, Openbook teamed up under the BIM umbrella with the other main participants: federated models facilitated and improved coordination, anticipating any collisions between the various specialties and engineering participants, as well as allowing for regular measurement updates throughout the construction stages in order to minimize and avoid time and budget slippages.
With this project, Openbook and its partners reached a new peak in BIM implementation, which had begun in 2007 when Openbook was founded. In 2018, LIMSEN CONSULTING began the process of standardising the overall production process at Openbook Architecture with the aim of certifying the entire team by 2023.
Currently, Openbook’s entire production is done in Revit, which represents a significant investment in software (currently 30 AEC Collection) and hardware (high performance Workstations) capabilities. The company also invested, during the recent pandemic, in a data backup system with 3 redundancies (in Portugal and remotely), guaranteeing the integrity of all project data with a 48 hour deadline for data restoration in the event of a catastrophe, ensuring the best possible service to its clients.
Watch the case study video here.
Photo: Fernando Guerra | FG+SG

Caso de estudo BIM: Edifício Simulador I Taguspark
A importância do BIM em todos os nossos projetos e também no mercado em geral, tem vindo a crescer de ano para ano. Em 2021, concluiu-se o projeto do edifício Simulador I no Taguspark, que representou para nós o exemplo máximo de colaboração entre 3 entidades envolvidas num projeto: a Taguspark, a DST Group e a Openbook Arhitecture. Neste projeto, como em tantos outros, a metodologia BIM revelou-se fundamental para ajustar os prazos, reduzir os custos e garantir uma melhor comunicação entre todas as equipas de trabalho.
No projeto do edifício Simulador I, desenhado para receber a empresa PHC Software, a Openbook Architecture colaborou em BIM com os restantes projetistas: os modelos federados permitiram melhorar a coordenação e, juntamente com a DST, antecipar colisões entre especialidades, assim como atualizar as medições ao longo da empreitada para evitar derrapagens de tempo e de orçamento.
Com este projeto, a Openbook Architecture apoiada pelos seus parceiros atingiu o pico da sua implementação BIM, que arrancou com a criação da empresa em 2007. EM 2018, a LIMSEN CONSULTING iniciou um processo de standardização da máquina de produção BIM da Openbook Architecture com o objetivo de certificar a equipa toda até 2023.
A produção atual da empresa é neste momento toda em Revit, o que representa desde a criação da empresa um investimento elevado em software (atualmente 30 AEC Collection) e hardware (Workstations de alto desempenho). A empresa também apostou durante a pandemia num sistema de salvaguarda dos dados com 3 redundâncias (em Portugal e remota), garantido a confidencialidade da informação dos seus clientes e um prazo de reposição dos servidores em 48 horas, em caso de catástrofe, para assegurar sempre o melhor serviço possível aos seus clientes.
Veja o vídeo deste caso de estudo aqui.
Fotografia: Fernando Guerra | FG+SG


