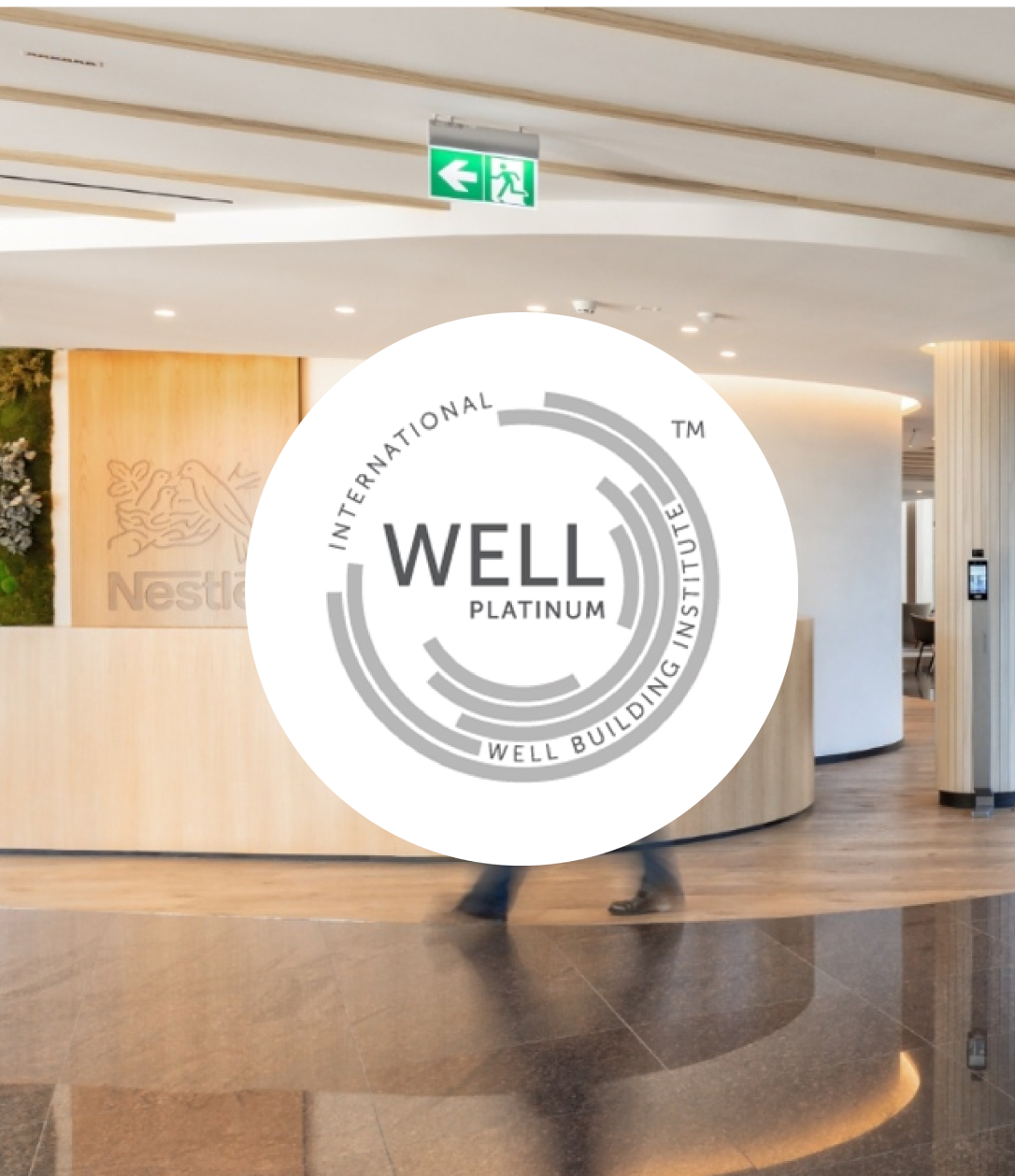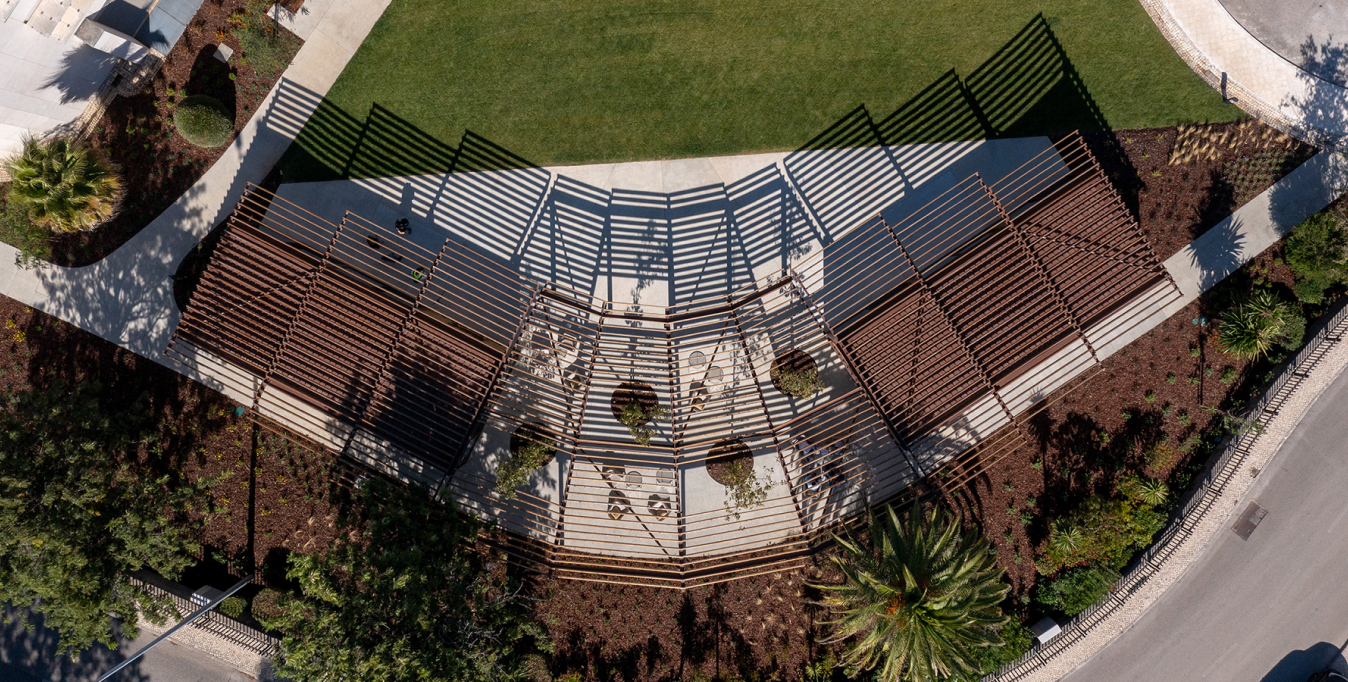First building in Portugal with WELL Platinum certification
12.11.2024
The recently refurbished headquarters of Nestlé Portugal has just received WELL certification, at its highest level, Platinum, a unique distinction in the whole country. This certification recognises the excellence in the building’s renovation, in an architectural project signed by Openbook, whose main concern was the promotion of the health and well-being of its users. This WELL Platinum certification now joins the LEED (Leadership in Energy and Environmental Design) gold V4 sustainability certification in the category Building Design & Construction: Major Renovation, obtained in 2022.
In response to Merlin Properties’ challenge, the joint work of all the entities involved in the project – Merlin Properties, Nestlé, Whattsave/ Planahead, Neoget, Jardins do Paço, Vector Mais and Openbook – allowed the achievement of a WELL Platinum certification level by meeting all of the WELL Preconditions, as well as 80 per cent or more of the Optimization Features.
The renovation of the Nestlé Campus aimed to encourage the well-being of those who work at the company, promoting a sense of community, interaction with nature and enhancing sustainability values. Openbook’s architectural project was designed to meet the specific requirements of the WELL certification, building a space with a strong connection between the interior and the exterior.

In the design outlined for the new space, three distinct core areas stand out: the Landing Zones, the Social and the Workplace.
The landing zone, which works as a meeting point, is located in the central area of the building allowing workers to get together in an informal way. These area makes the connection for the two wings of each side of the campus leading to the Workplace spaces designed to be quiet promoting collaboration and focus. The social areas were thought to promote interaction with nature.
Within 23,700 sqm of covered area, plus 7,200 sqm of gardens, the challenge of taking employees outside resulted in a green area that houses running tracks, vegetable gardens and a “Garden Box” – a modular and versatile building with several areas of collaborative space, which extends to the garden with a lot of seating areas to relax and enjoy the outdoors.
Find out more about the Nestlé Campus project.



