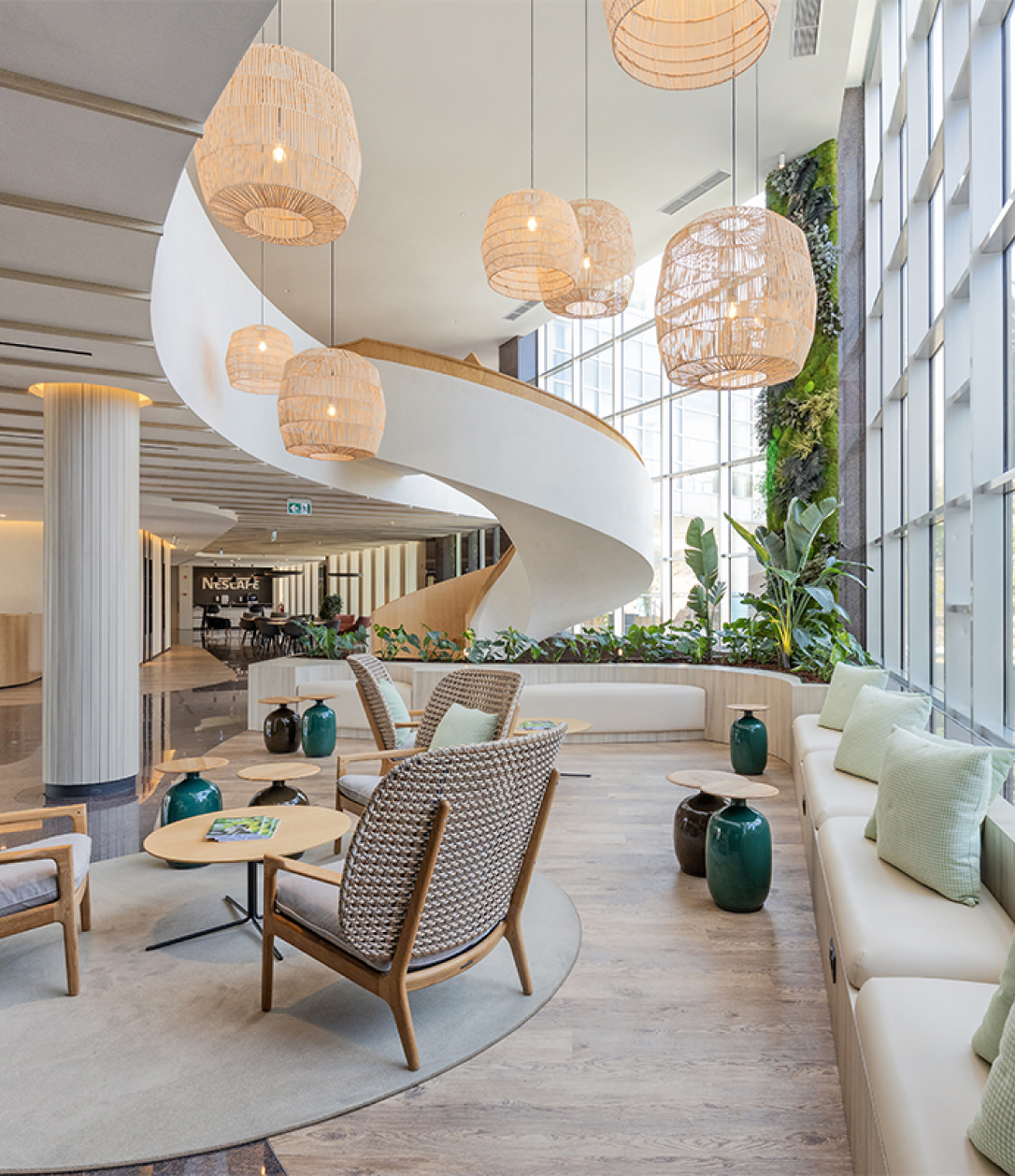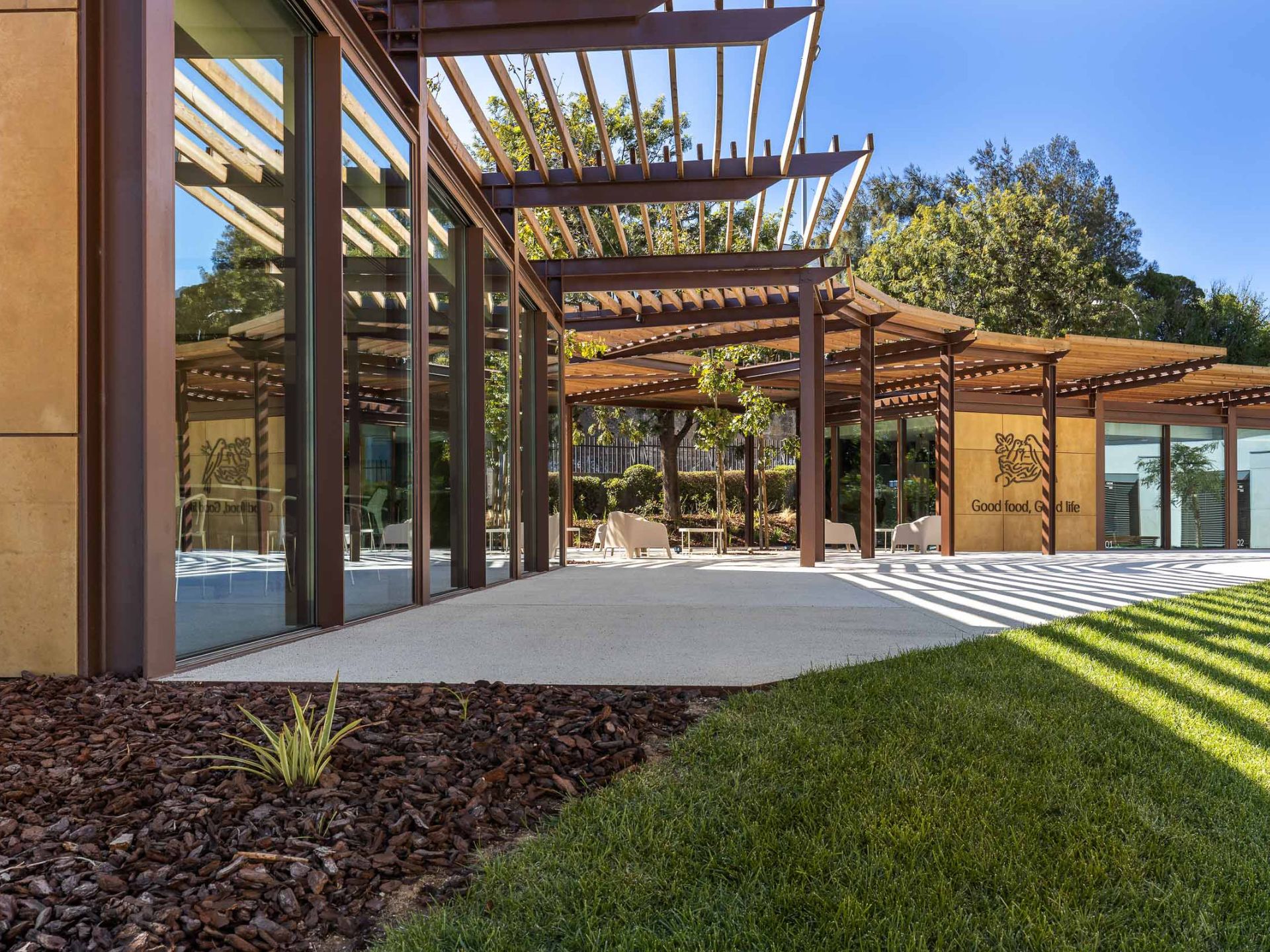First building in Portugal with WELL Platinum certification
12.11.2024
The recently refurbished headquarters of Nestlé Portugal has just received WELL certification, at its highest level, Platinum, a unique distinction in the whole country. This certification recognises the excellence in the building’s renovation, in an architectural project signed by Openbook, whose main concern was the promotion of the health and well-being of its users.
This WELL Platinum certification now joins the LEED (Leadership in Energy and Environmental Design) gold V4 sustainability certification in the category Building Design & Construction: Major Renovation, obtained in 2022.
In response to Merlin Properties’ challenge, the joint work of all the entities involved in the project – Merlin Properties, Nestlé, Whattsave/ Planahead, Neoget, Jardins do Paço, Vector Mais and Openbook – allowed the achievement of a WELL Platinum certification level by meeting all of the WELL Preconditions, as well as 80 per cent or more of the Optimization Features.
The renovation of the Nestlé Campus aimed to encourage the well-being of those who work at the company, promoting a sense of community, interaction with nature and enhancing sustainability values. Openbook’s architectural project was designed to meet the specific requirements of the WELL certification, building a space with a strong connection between the interior and the exterior.
In the design outlined for the new space, three distinct core areas stand out: the Landing Zones, the Social and the Workplace.
The landing zone, which works as a meeting point, is located in the central area of the building allowing workers to get together in an informal way. These area makes the connection for the two wings of each side of the campus leading to the Workplace spaces designed to be quiet promoting collaboration and focus. The social areas were thought to promote interaction with nature.
Within 23,700 sqm of covered area, plus 7,200 sqm of gardens, the challenge of taking employees outside resulted in a green area that houses running tracks, vegetable gardens and a “Garden Box” – a modular and versatile building with several areas of collaborative space, which extends to the garden with a lot of seating areas to relax and enjoy the outdoors.
WELL is a roadmap for improving the quality of our air, water and light with inspired design decisions that not only keep us connected but facilitate a good night’s sleep, support our mental health and help us do our best work everyday.

Primeiro edifício em Portugal com certificação WELL Platinum
A sede da Nestlé Portugal, recentemente remodelada, acaba de receber a certificação WELL, no seu nível mais alto, Platinum, uma distinção única em todo o país.
Esta certificação reconhece a excelência na renovação do edifício, num projeto arquitetónico assinado pela Openbook, cuja principal preocupação foi a promoção da saúde e do bem-estar dos seus utilizadores. Esta certificação WELL Platinum junta-se agora à certificação de sustentabilidade LEED (Leadership in Energy and Environmental Design) ouro V4 na categoria Building Design & Construction: Major Renovation, obtida em 2022.
Em resposta ao desafio da Merlin Properties, o trabalho conjunto de todas as entidades envolvidas no projeto – Merlin Properties, Nestlé, Whattsave/Planahead, Neoget, Jardins do Paço, Vector Mais e Openbook – permitiu a obtenção do nível de certificação WELL Platinum, cumprindo todas as Pré-condições WELL, bem como 80% ou mais das Características de Otimização.
A renovação do Campus Nestlé teve como objetivo incentivar o bem-estar de quem trabalha na empresa, promovendo um sentido de comunidade, interação com a natureza e valorizando a sustentabilidade. O projeto arquitetónico da Openbook foi concebido para cumprir os requisitos específicos da certificação WELL, construindo um espaço com uma forte ligação entre o interior e o exterior.
No projeto delineado para o novo espaço, destacam-se três áreas centrais distintas: as Landing Zones, o Social e o Workplace.
A zona de aterragem, que funciona como ponto de encontro, está localizada na área central do edifício, permitindo que os trabalhadores se reúnam de forma informal. Esta área faz a ligação entre as duas alas de cada lado do campus, conduzindo aos espaços de trabalho concebidos para serem tranquilos, promovendo a colaboração e a concentração. As áreas sociais foram pensadas para promover a interação com a natureza.
Com 23 700 m² de área coberta, além de 7200 m² de jardins, o desafio de levar os funcionários para o exterior resultou numa área verde que abriga pistas de corrida, hortas e uma «Garden Box» – um edifício modular e versátil com várias áreas de espaço colaborativo, que se estende até ao jardim com muitas áreas de estar para relaxar e desfrutar do ar livre.
O WELL é um roteiro para melhorar a qualidade do nosso ar, água e luz com decisões de design inspiradas que não só nos mantêm conectados, mas também facilitam uma boa noite de sono, apoiam a nossa saúde mental e nos ajudam a dar o nosso melhor no trabalho todos os dias.



