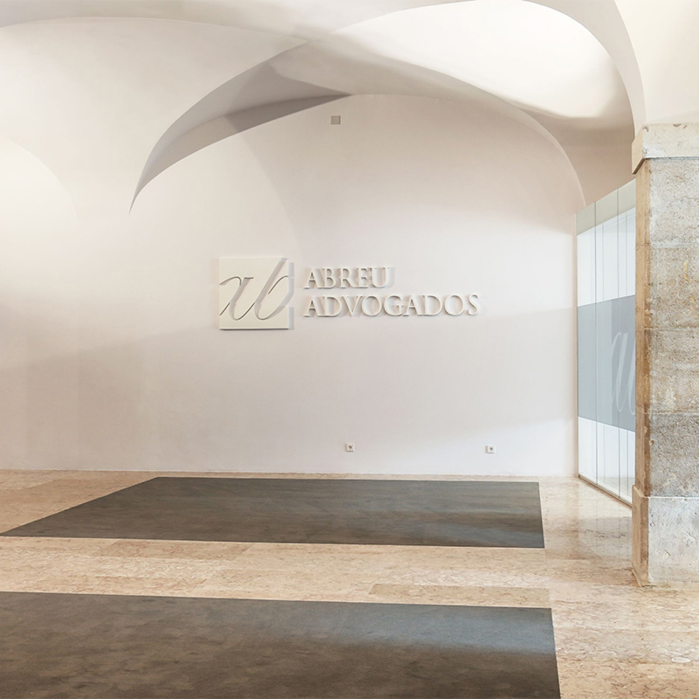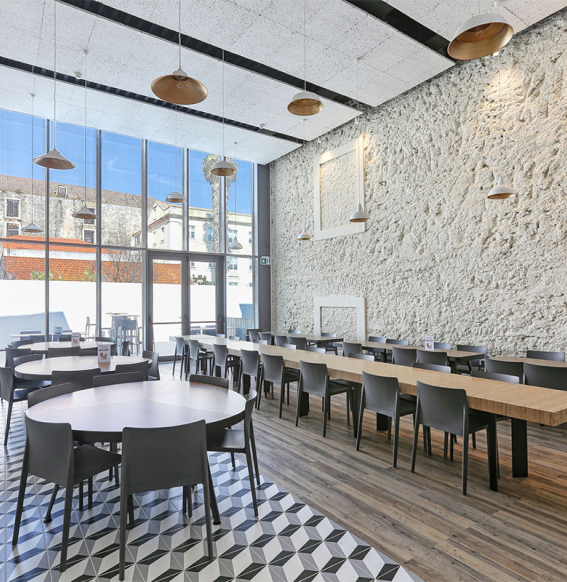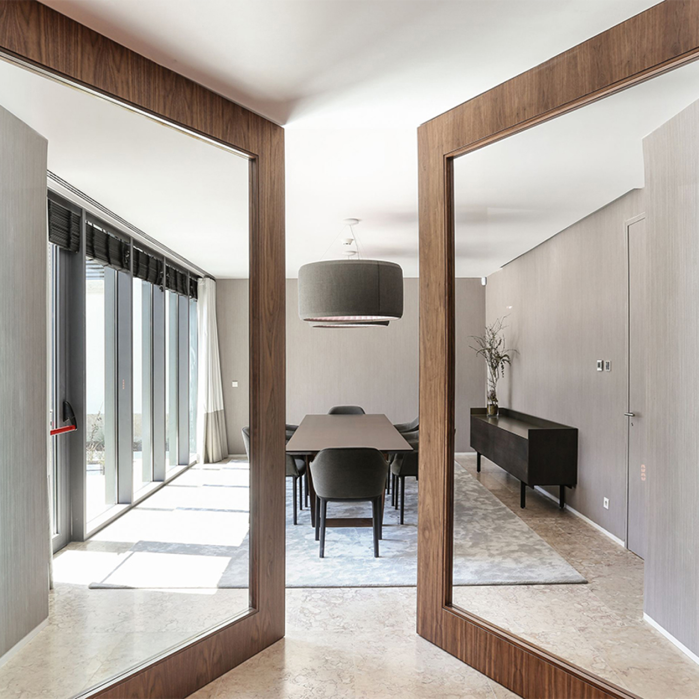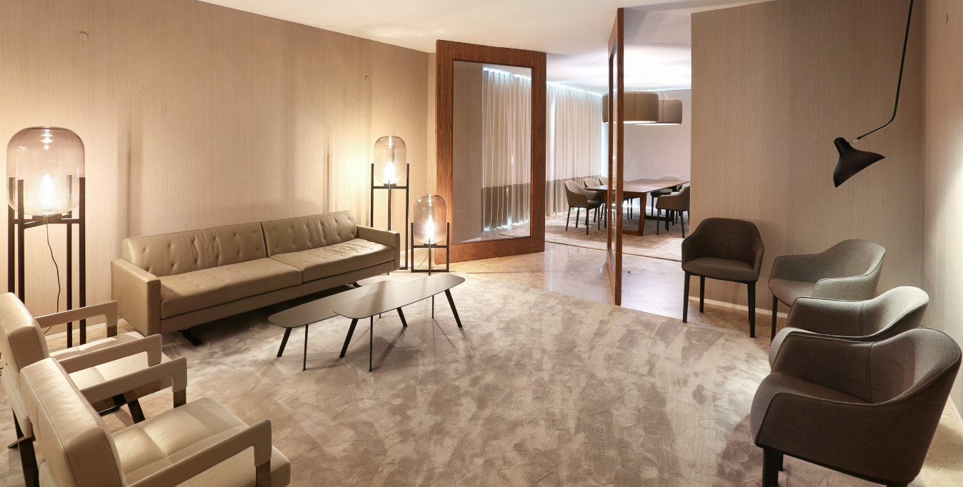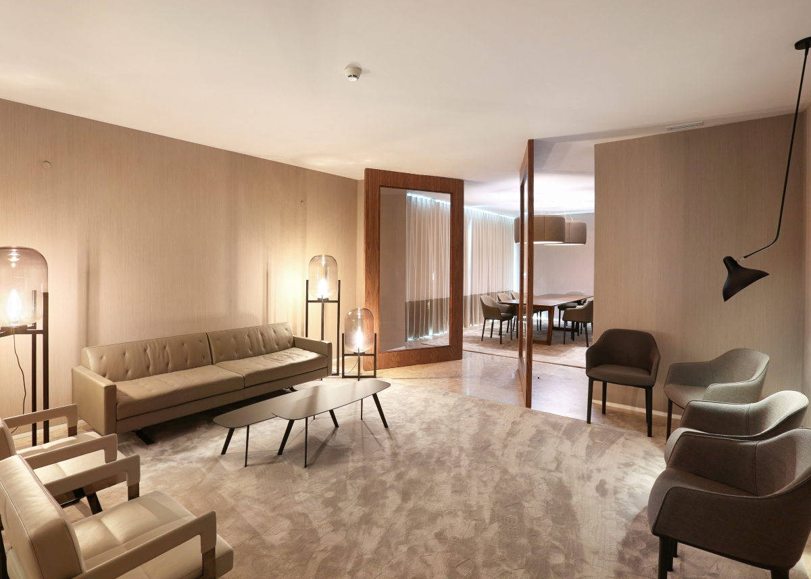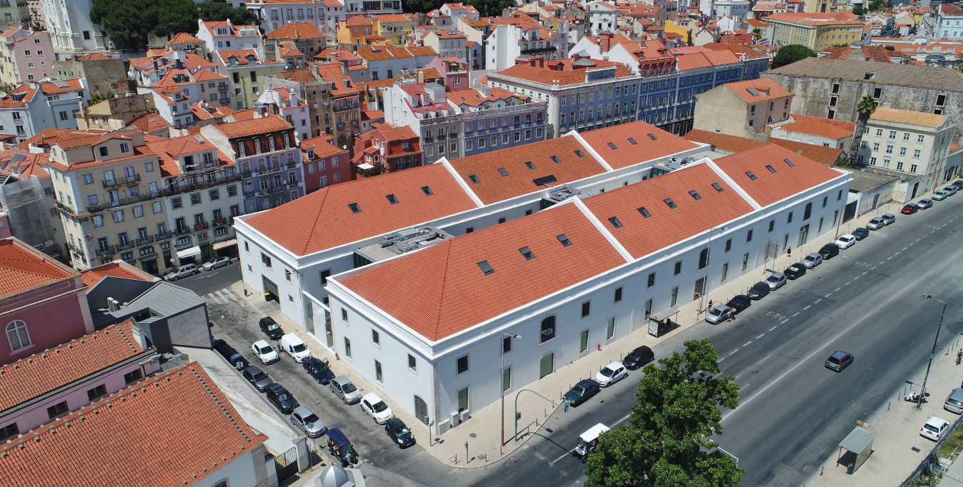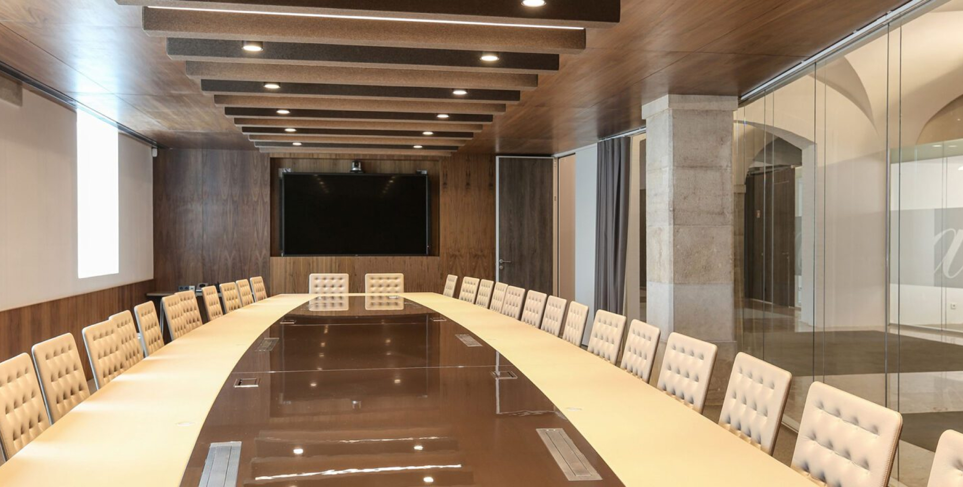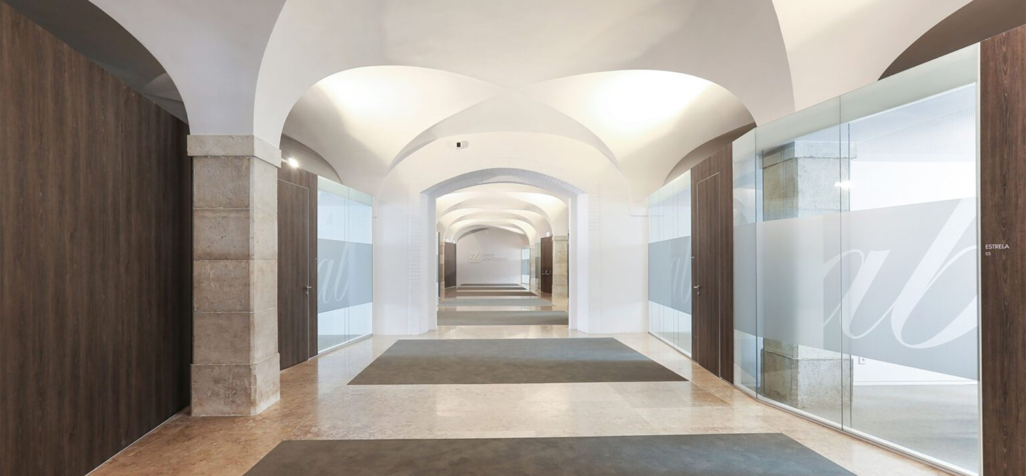Abreu Advogados
The challenge for this design consisted in transforming a pre-existing warehouse into the headquarters of a law firm with 350 employees. The main objective was to maintain the volumetric logic of the existing building while renovating it into a modern office.
Both buildings, north and south, were recovered maintaining the original architecture. The central modules, in a deteriorated state, were redesigned and rebuilt with a more contemporary image, contrasting with the rest of the building while simultaneously answering the client’s needs.
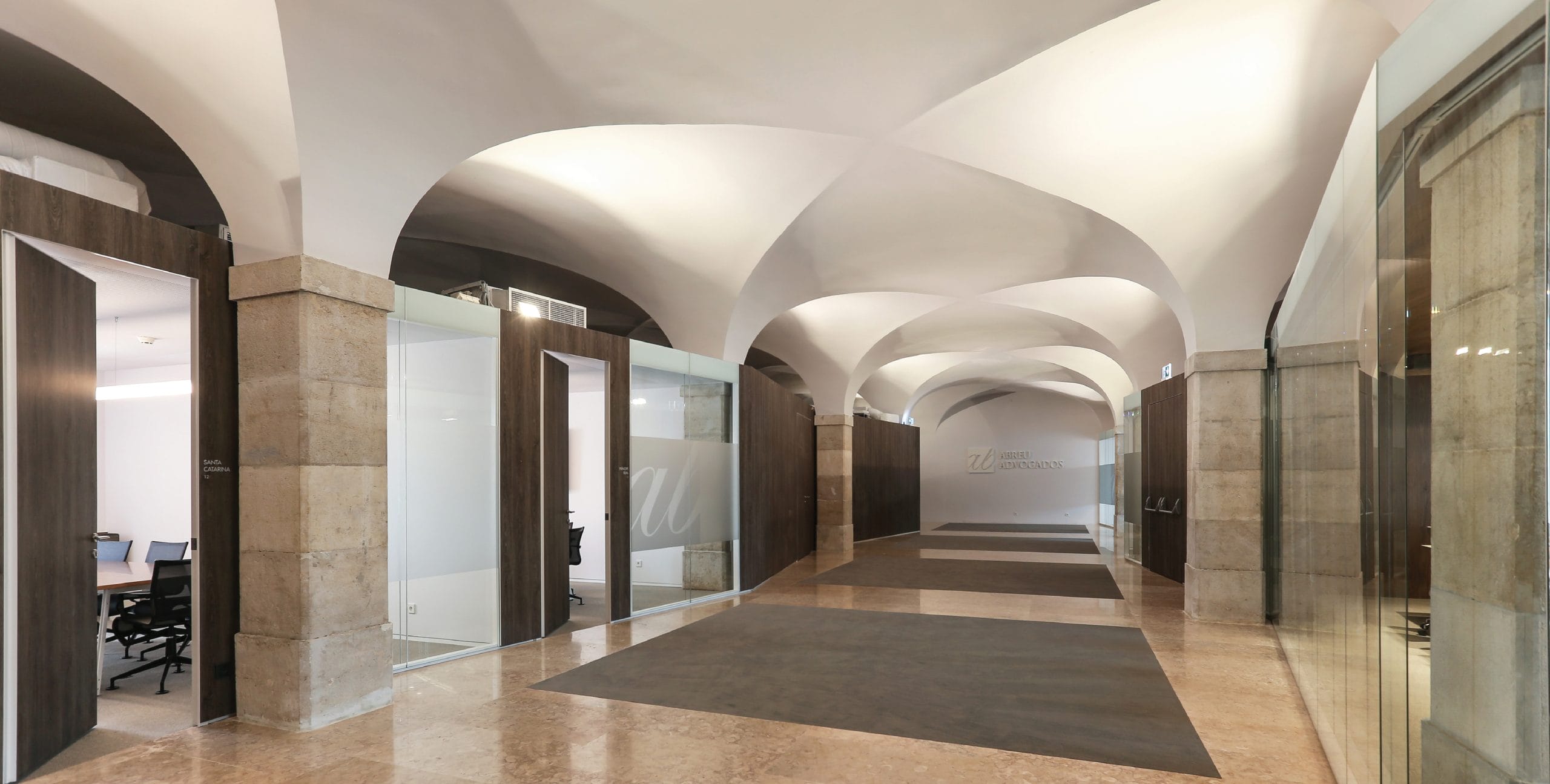
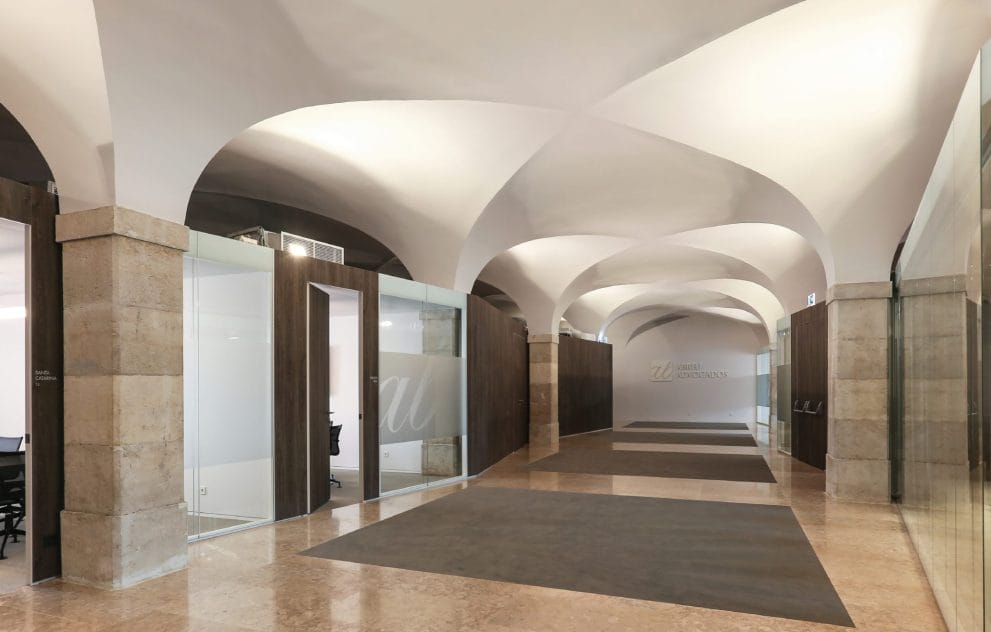
The objective of this intervention was to recover the large spaces which constituted the old warehouses, with noble materials and high-end finishes. The compartmentation of the various spaces that define this intervention suggests the idea of “loose boxes” that with different finishing materials allow for an exceptional and unique interior volumetry. Skylights were opened on the main roof with the objective of bringing natural light into the working space.
This building was developed with high concerns about sustainability. The use of local Portuguese materials and the incorporation of traditional references was also an important concern.
