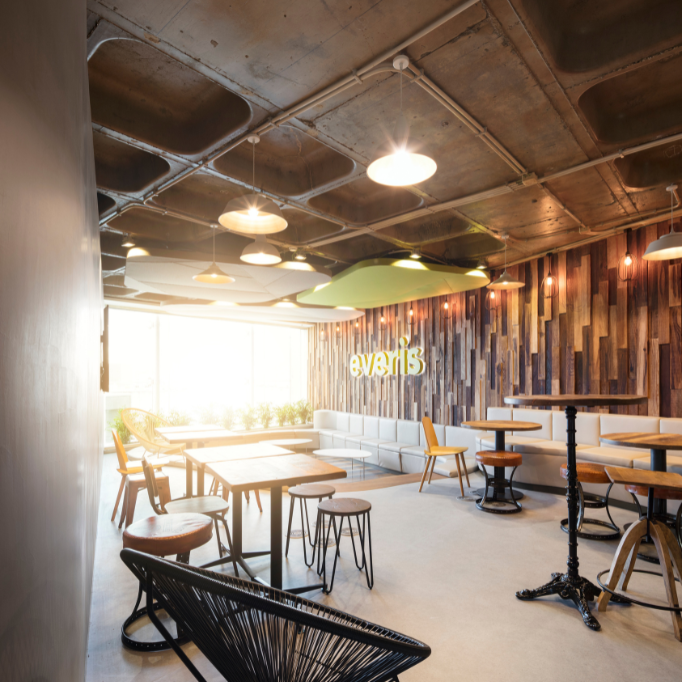

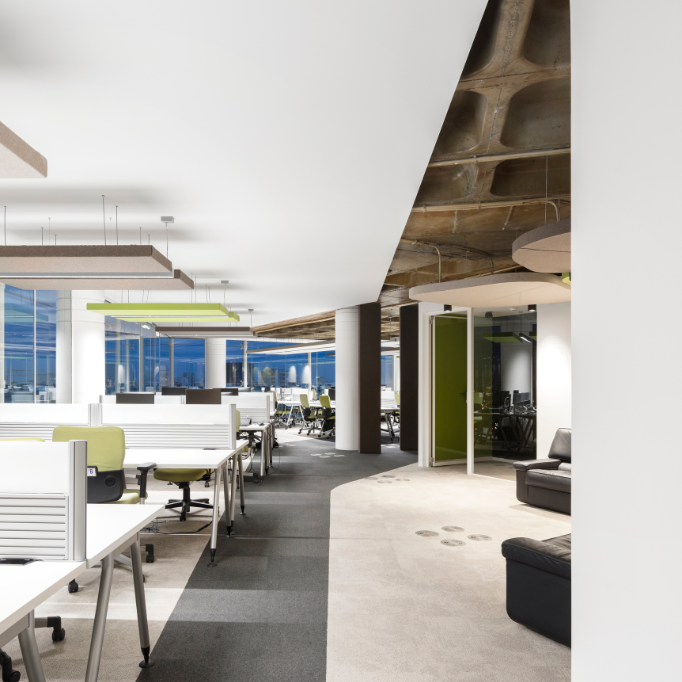
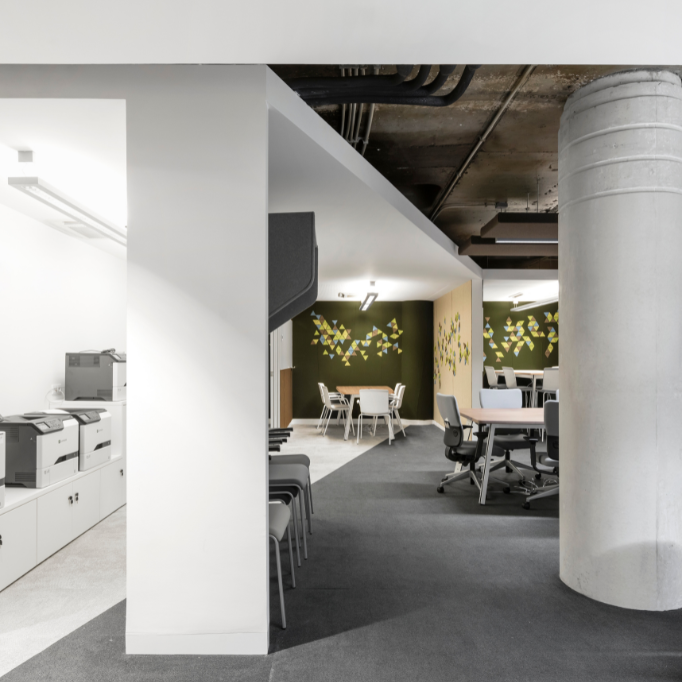
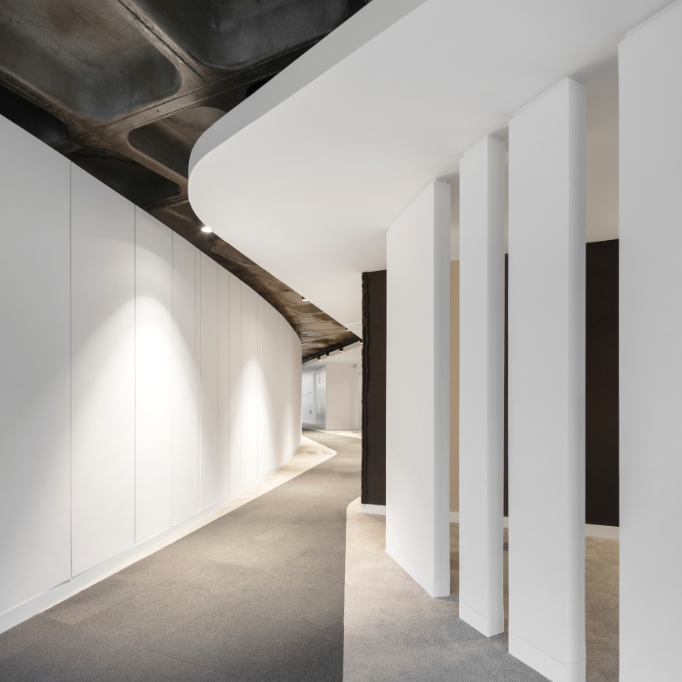
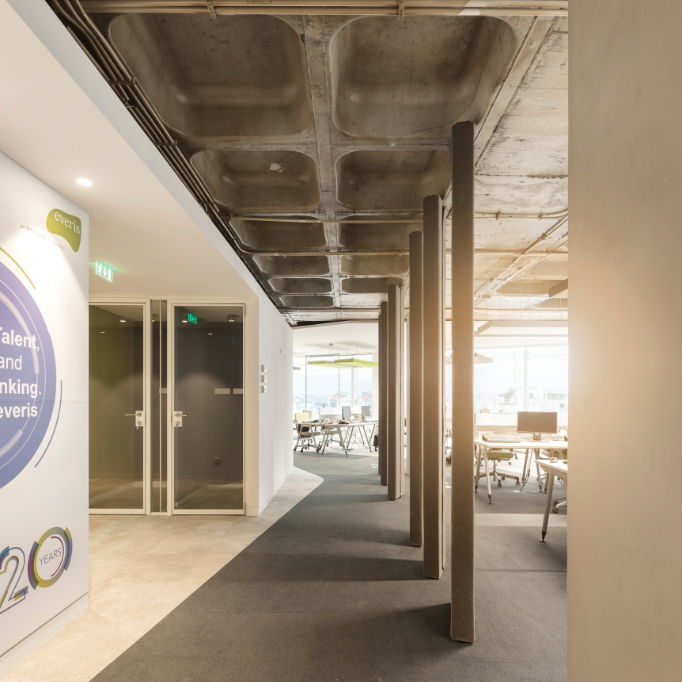
Architecture and interior design for Everis’ new office Lisbon, developing an efficient and inspiring office experience, namely through the creation of spaces capable of providing best work practices, acting as catalyzers for operations.
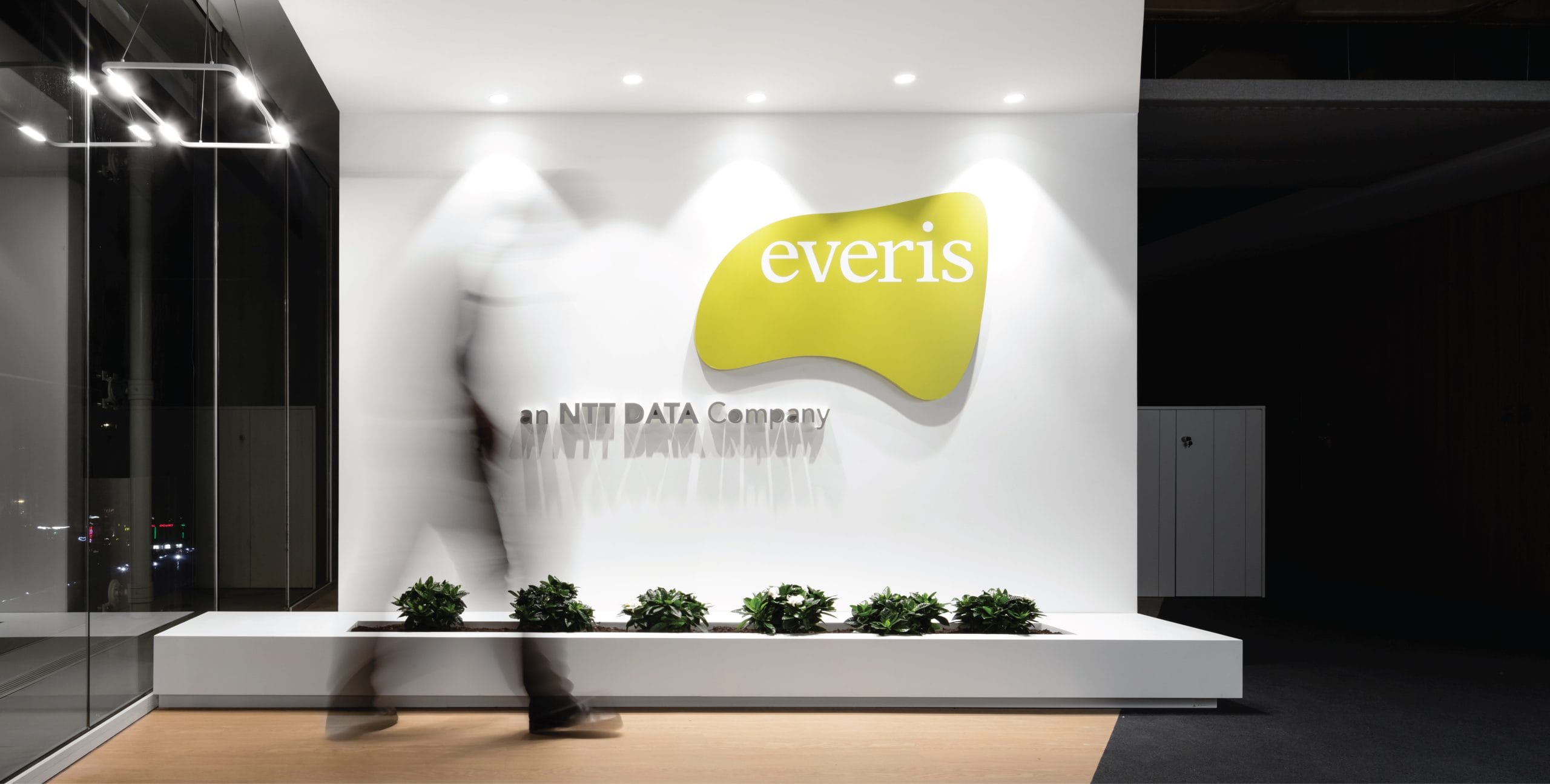
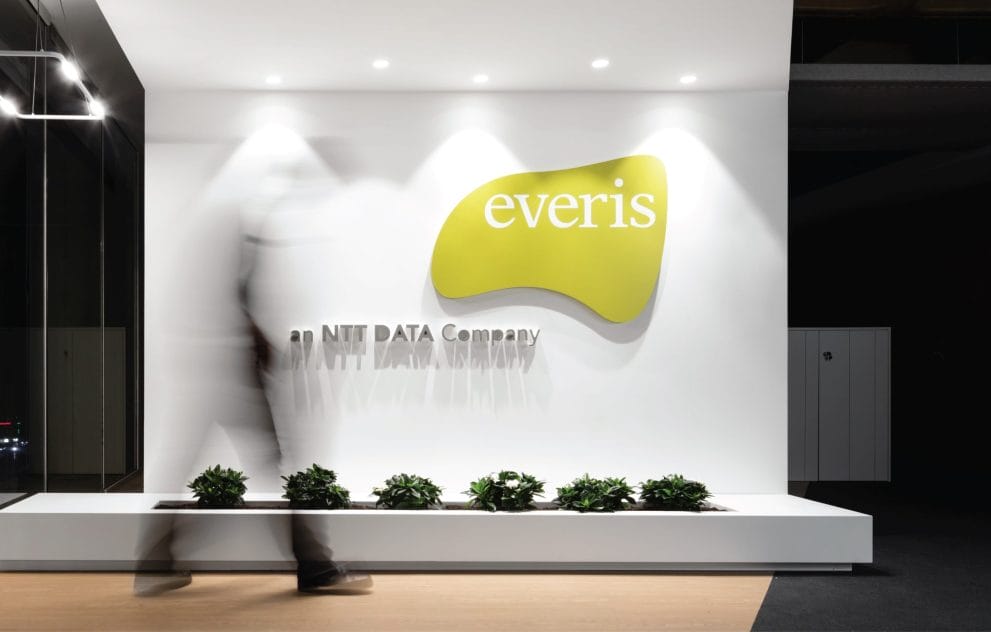
The client’s space had to breathe the business, the brand and its personality. In this sense, the Brandchitecture concept developed was focused on valuing the space itself, making it inspiring and a talent retention tool.





