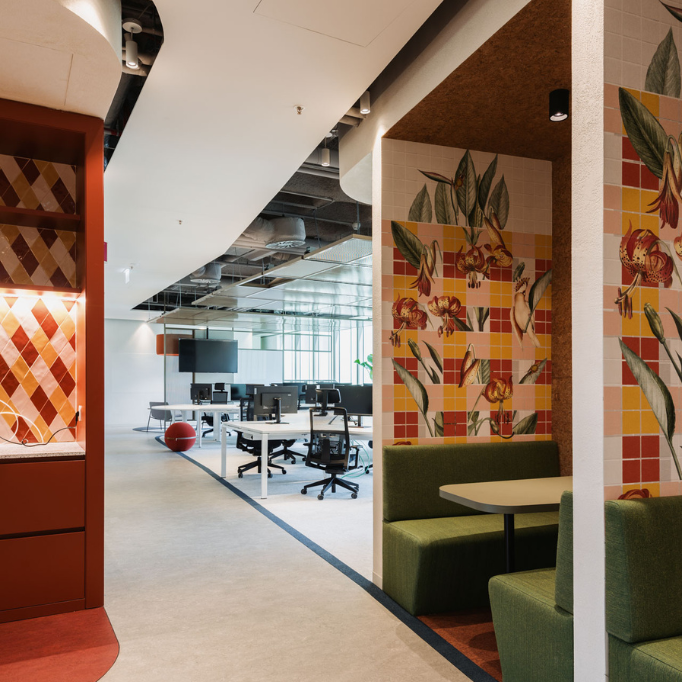
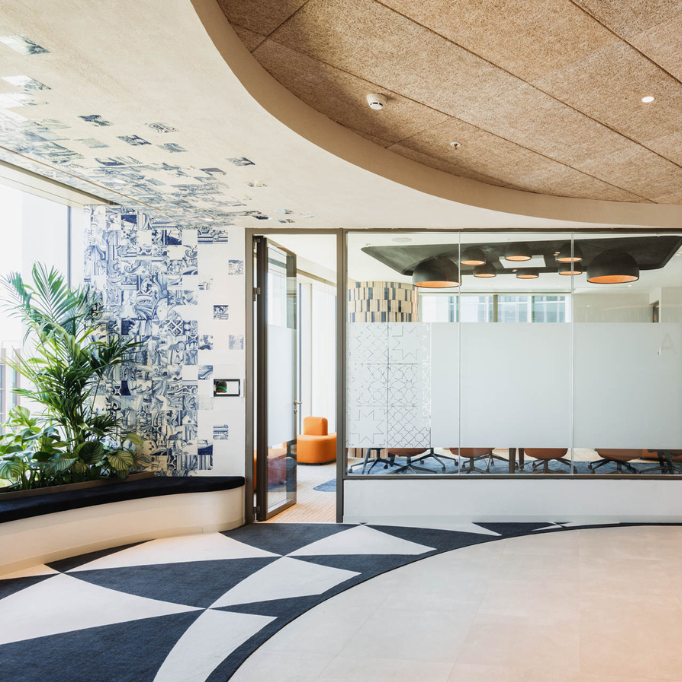
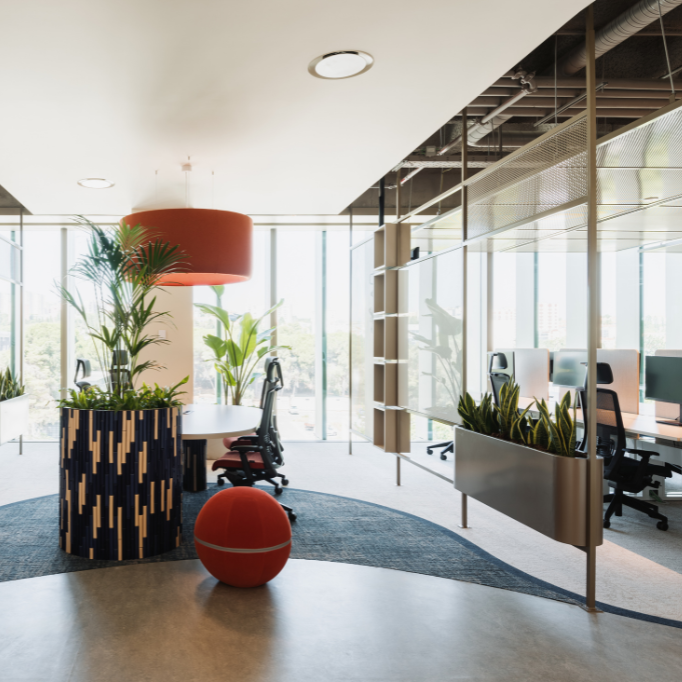
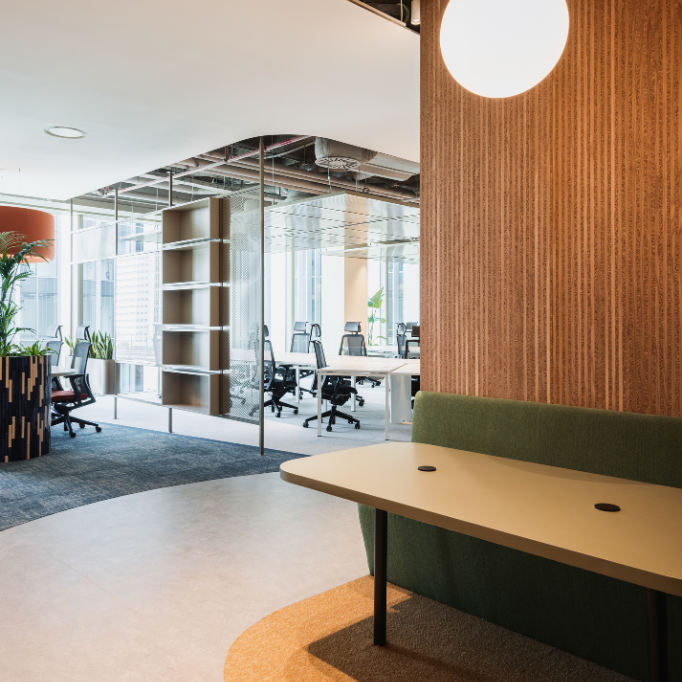
This innovative and inspiring space was tailored specifically for a Global Consulting Firm’s service support office. The design concept revolved around integrating fluid organic forms, creating spaces that not only provide functionality but also encourage collaboration and a sense of belonging. To achieve this, zones that loosen up traditional office configurations were strategically implemented, fostering agglomerations of teams for enhanced interaction and productivity.
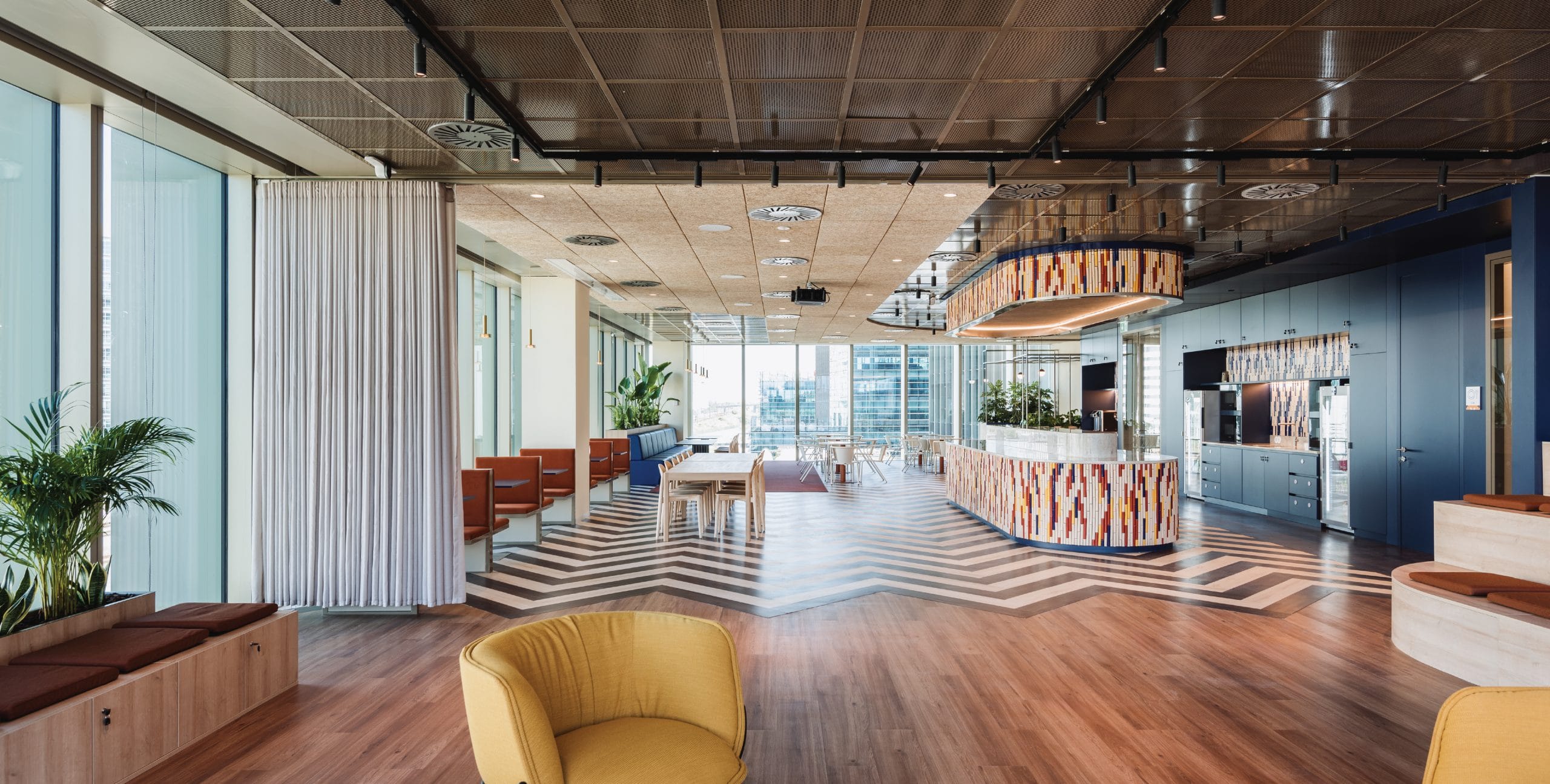
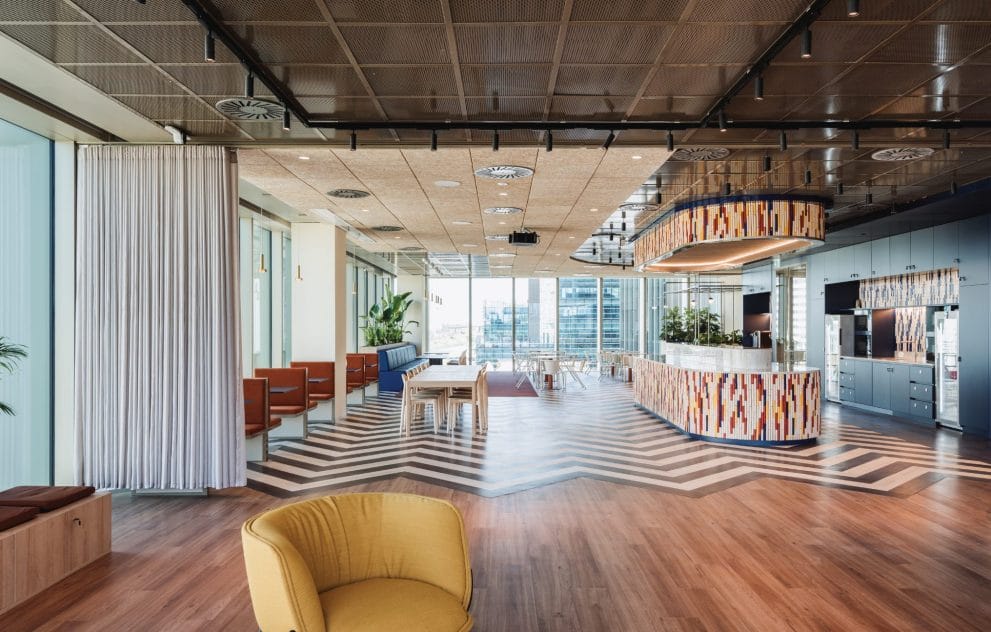
To embed a sense of identity and local culture, the reception area paid homage to Portuguese pavement and ceramics incorporating local patterns, and creating a seamless transition between the external cityscape and the internal workspace. Additionally, biophilic elements were introduced, bringing nature indoors and promoting a healthier, more stimulating work environment.



