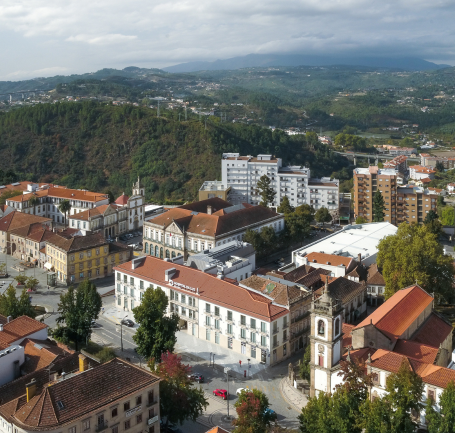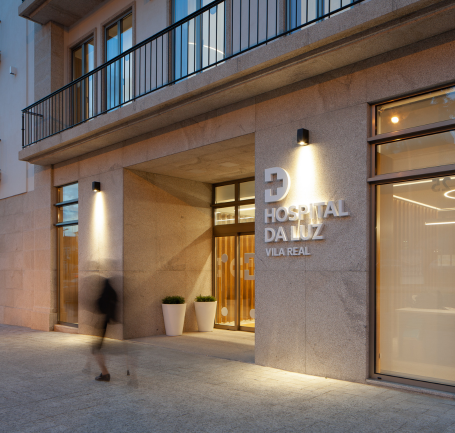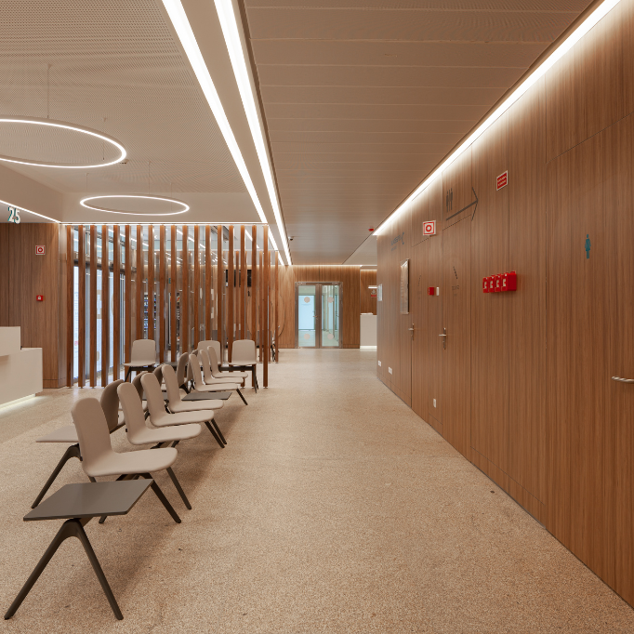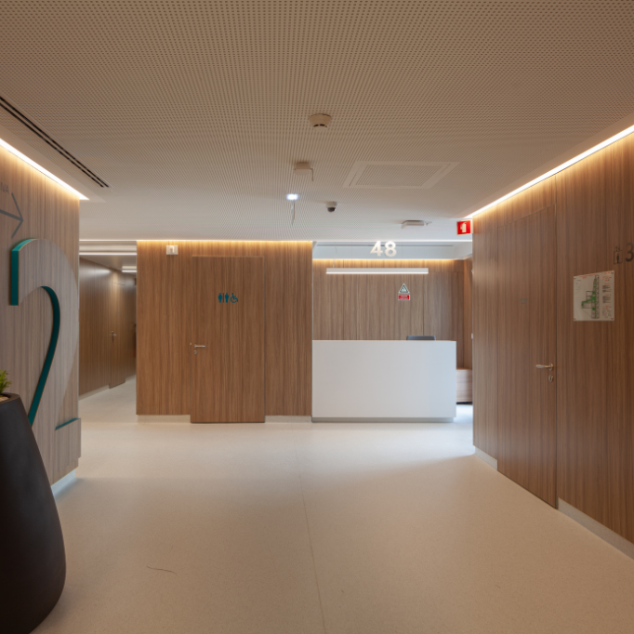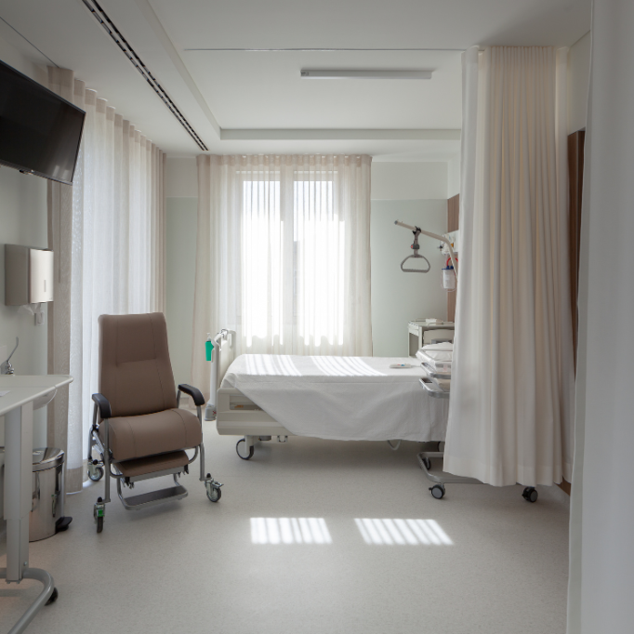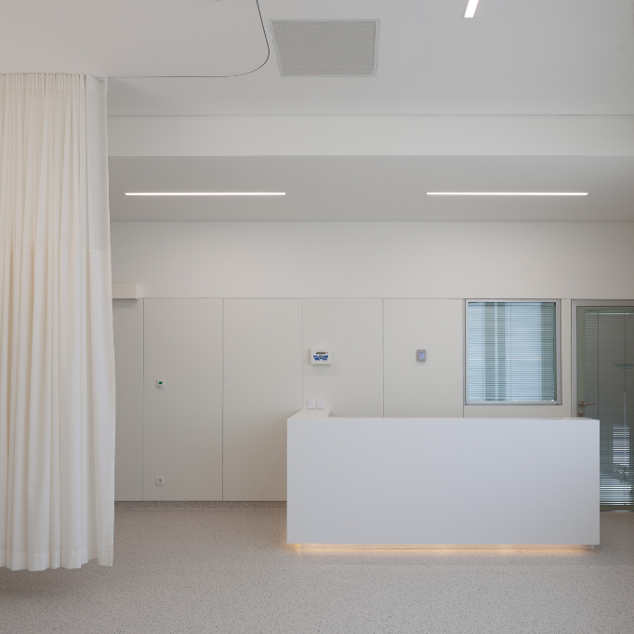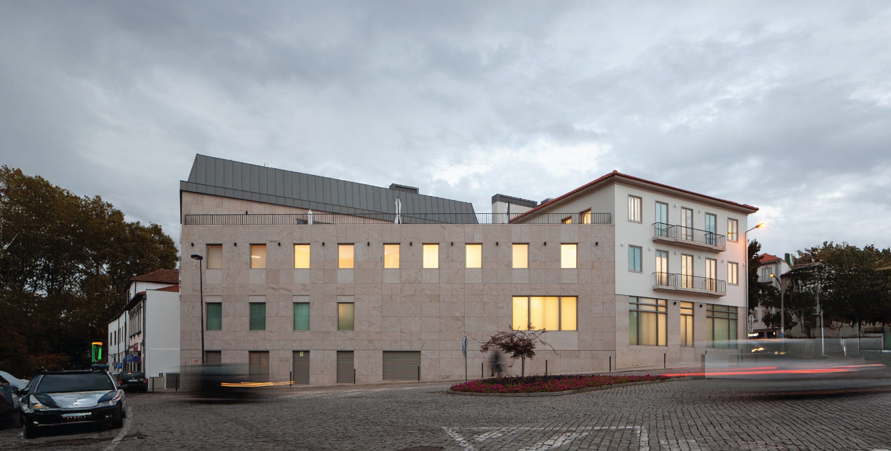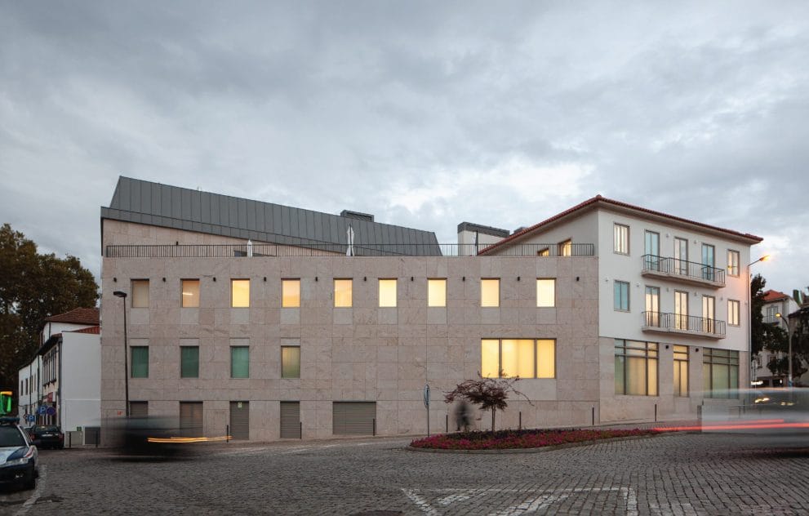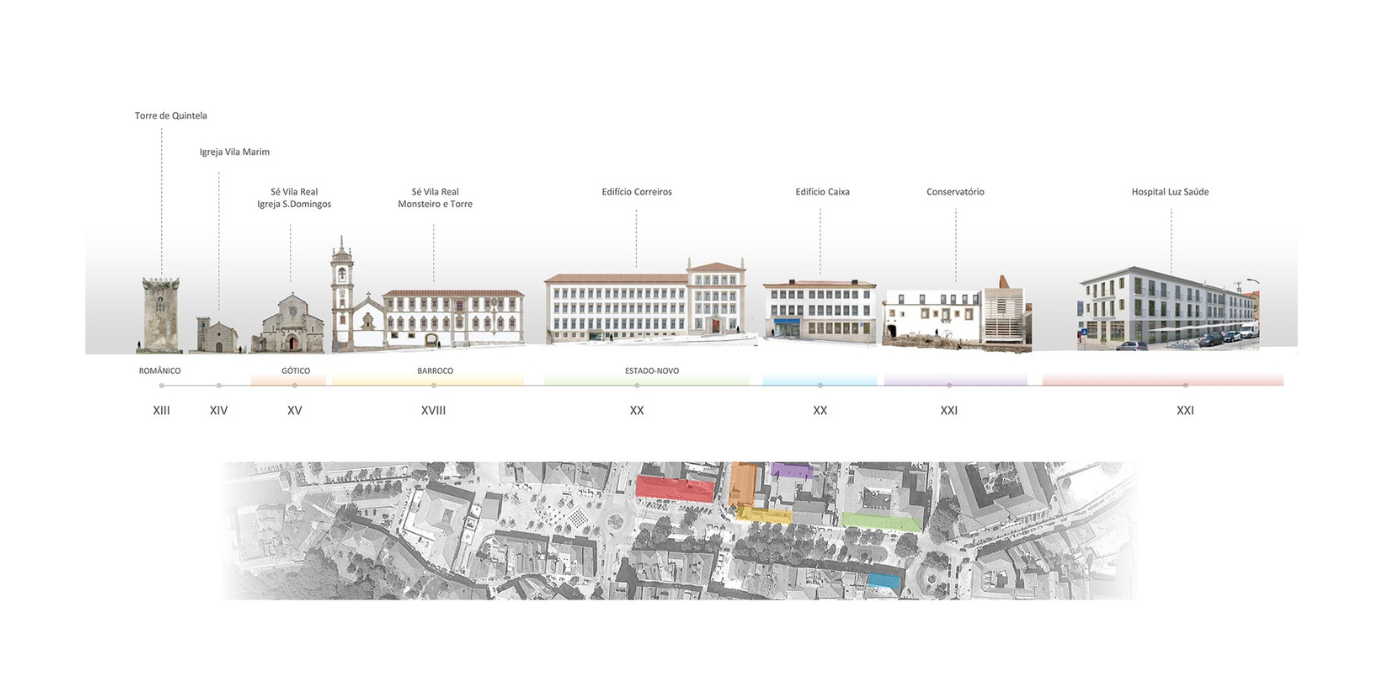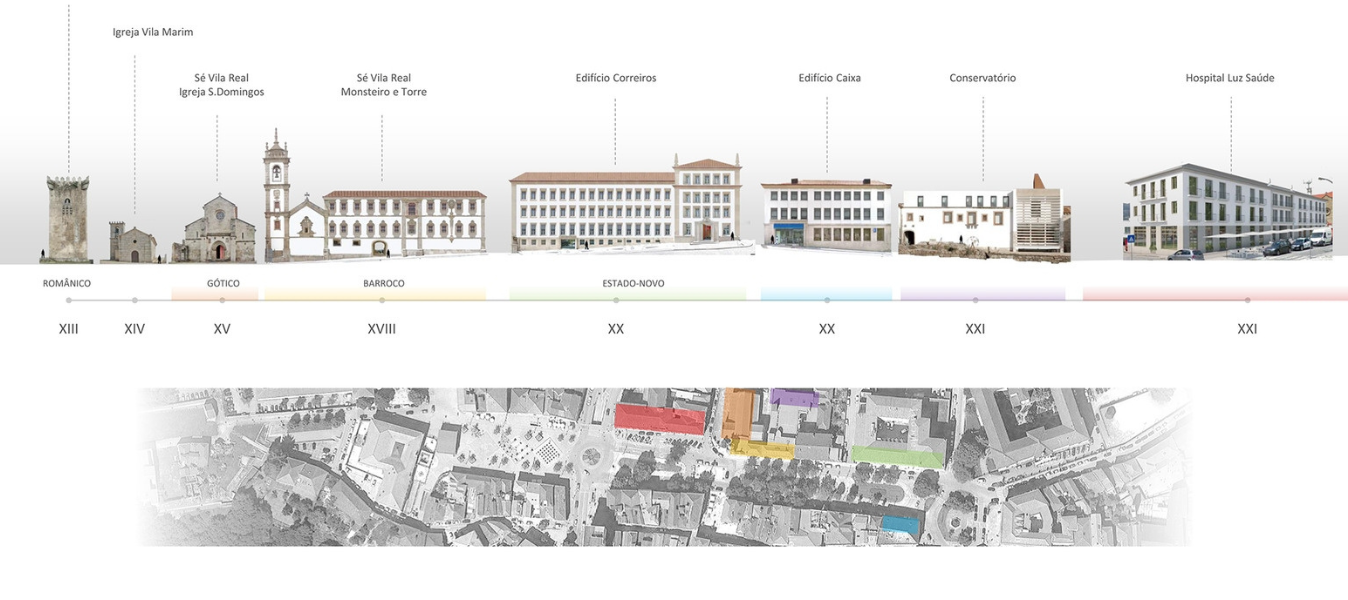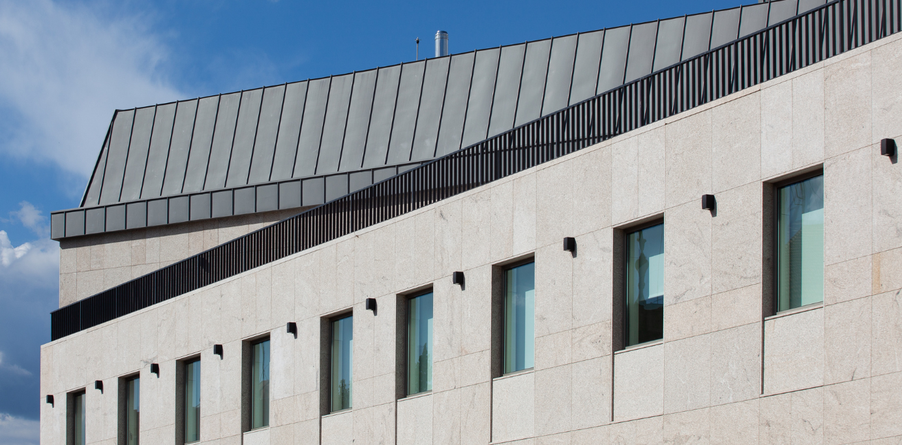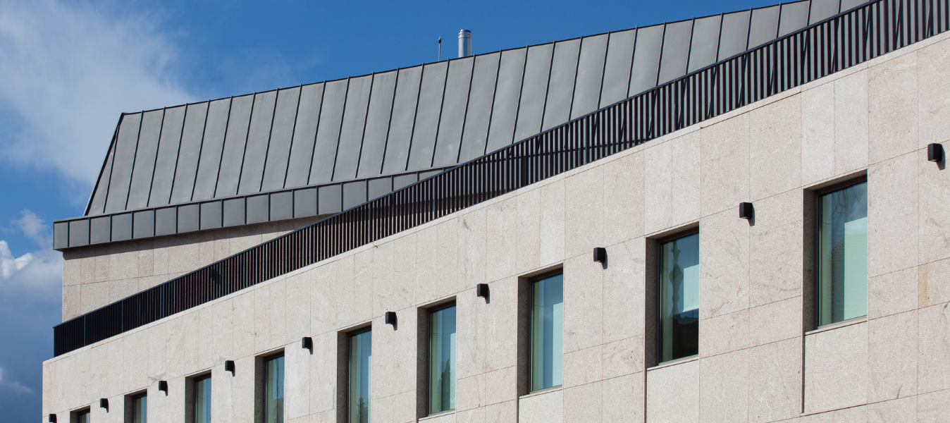The architectural design was intended to be in line with the pre-existing and surrounding buildings, thus enhancing the urban experience of the city itself.
The new volumes are covered with stone identical to the existing one (yellow granite), with a stereotomy that relates to the metric of the spans and other characterising elements of the facades.
The metric of the stereotomy attributes human scale to the building conferring greater proximity to the living experience and relationship with the urban space user.
