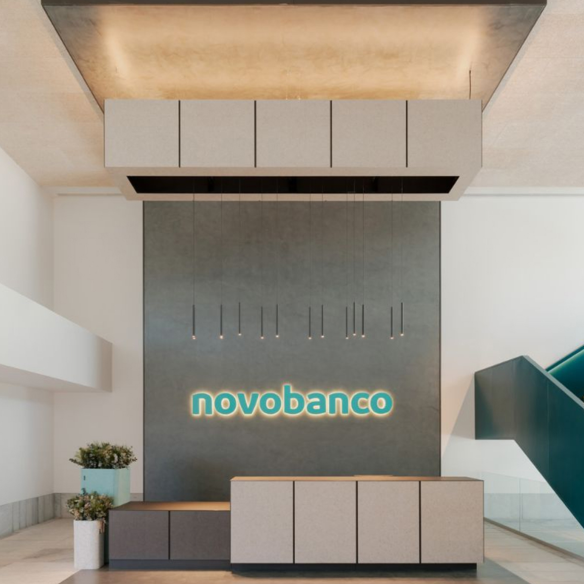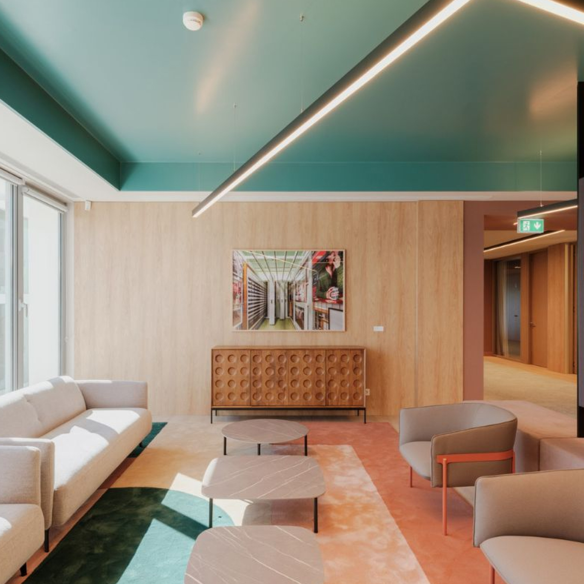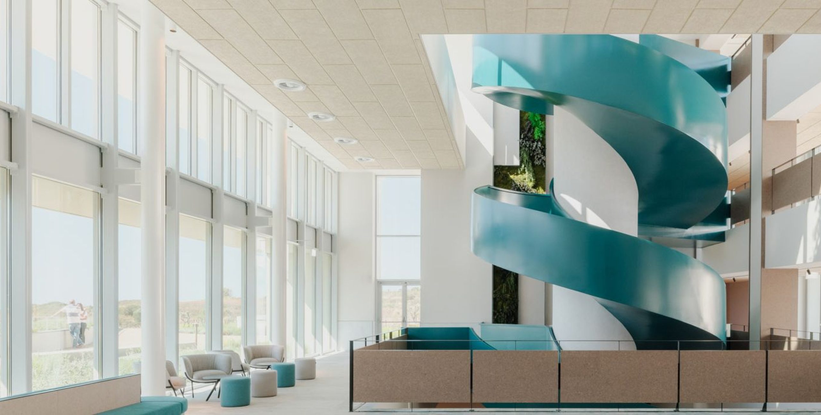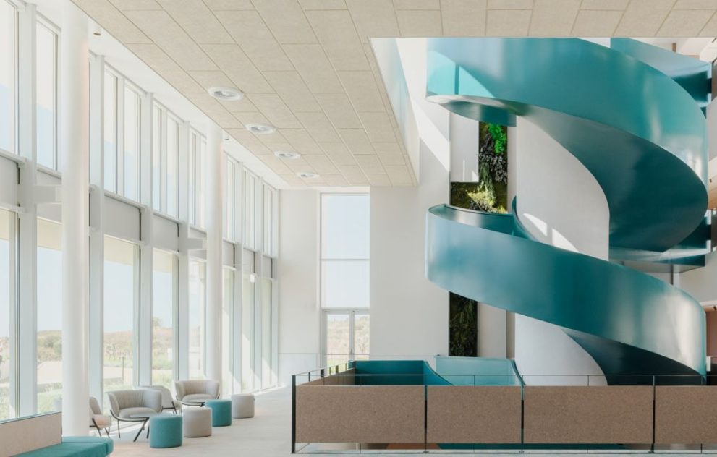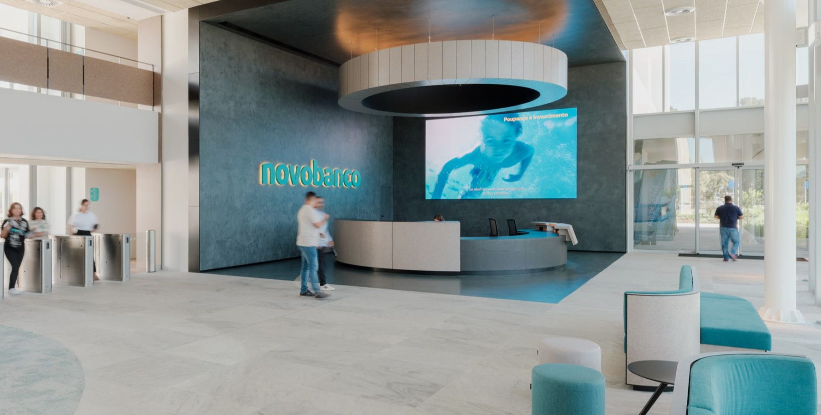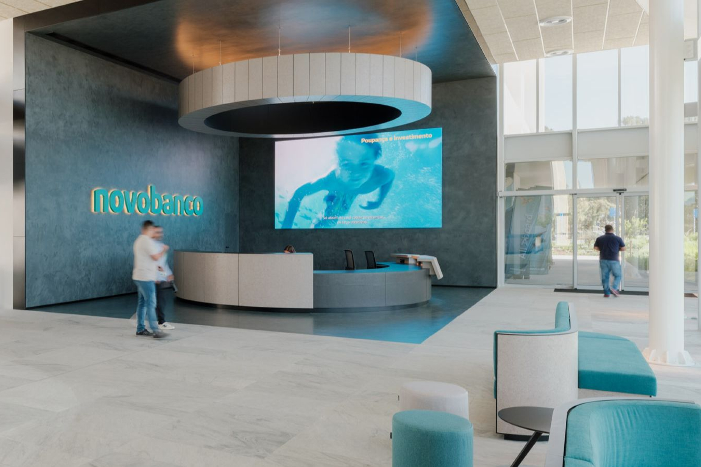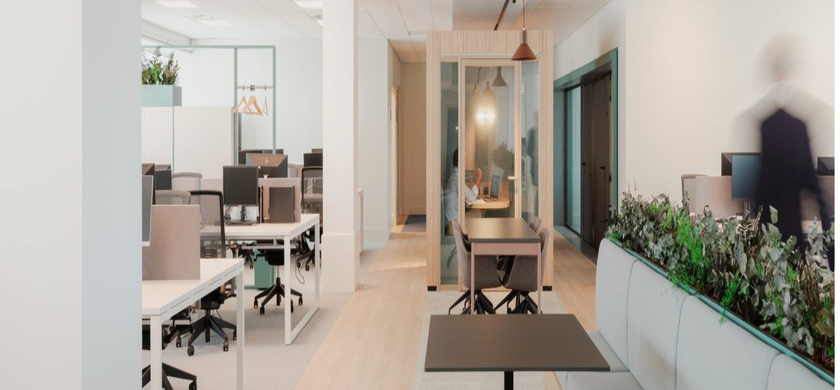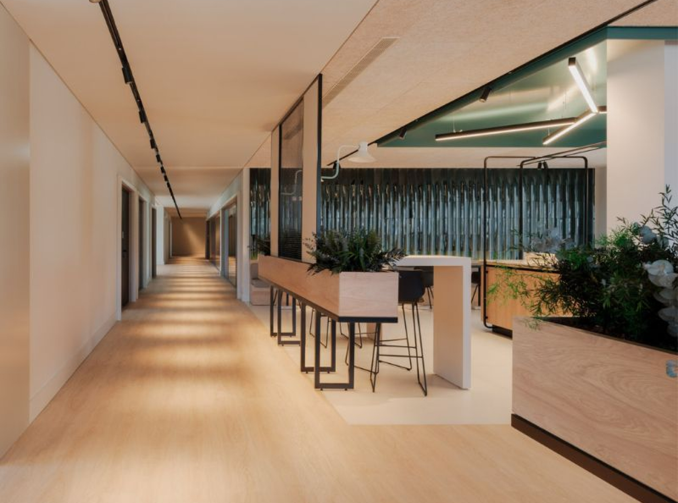
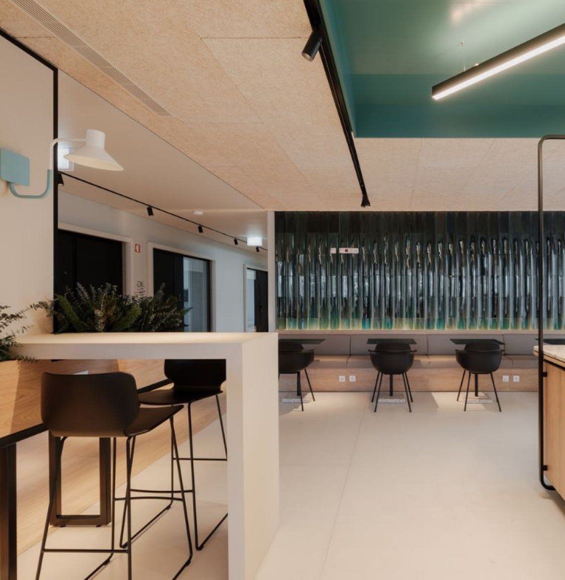
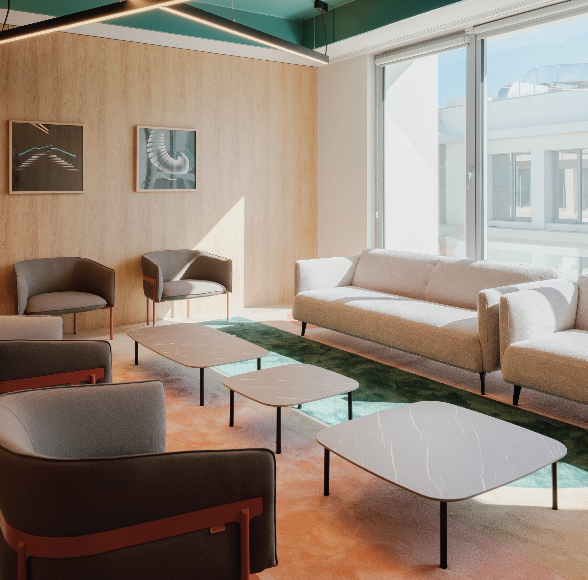
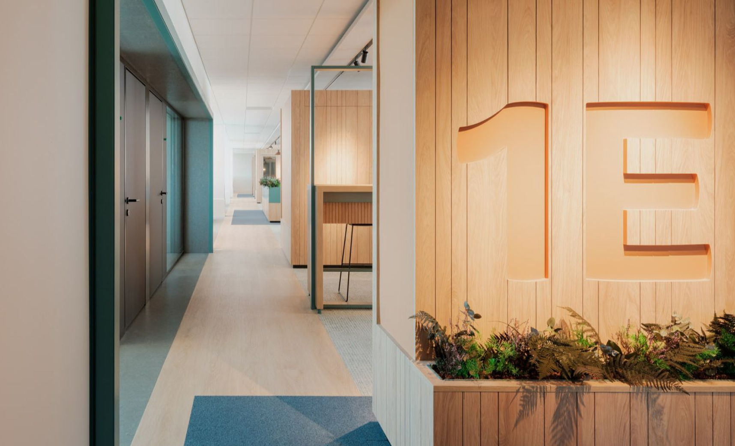
In the reception area, two elements of distinct geometries were designed – if on the one hand the cubic form is austere and announces the stability, security and formality of the Bank, the cylindrical fluid design staircase points to a moment of rupture where the search for new paths of flexibility and contemporary is launched.
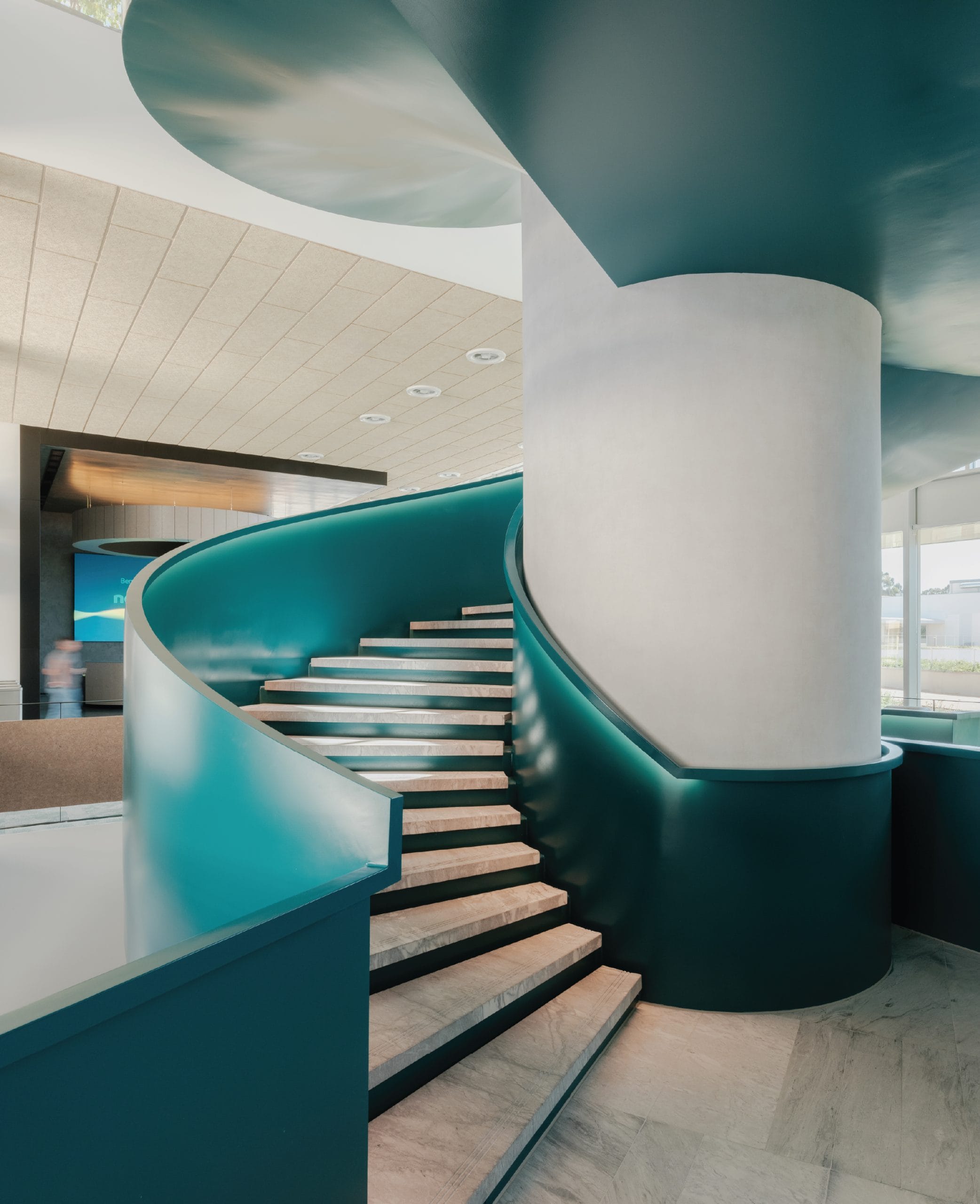
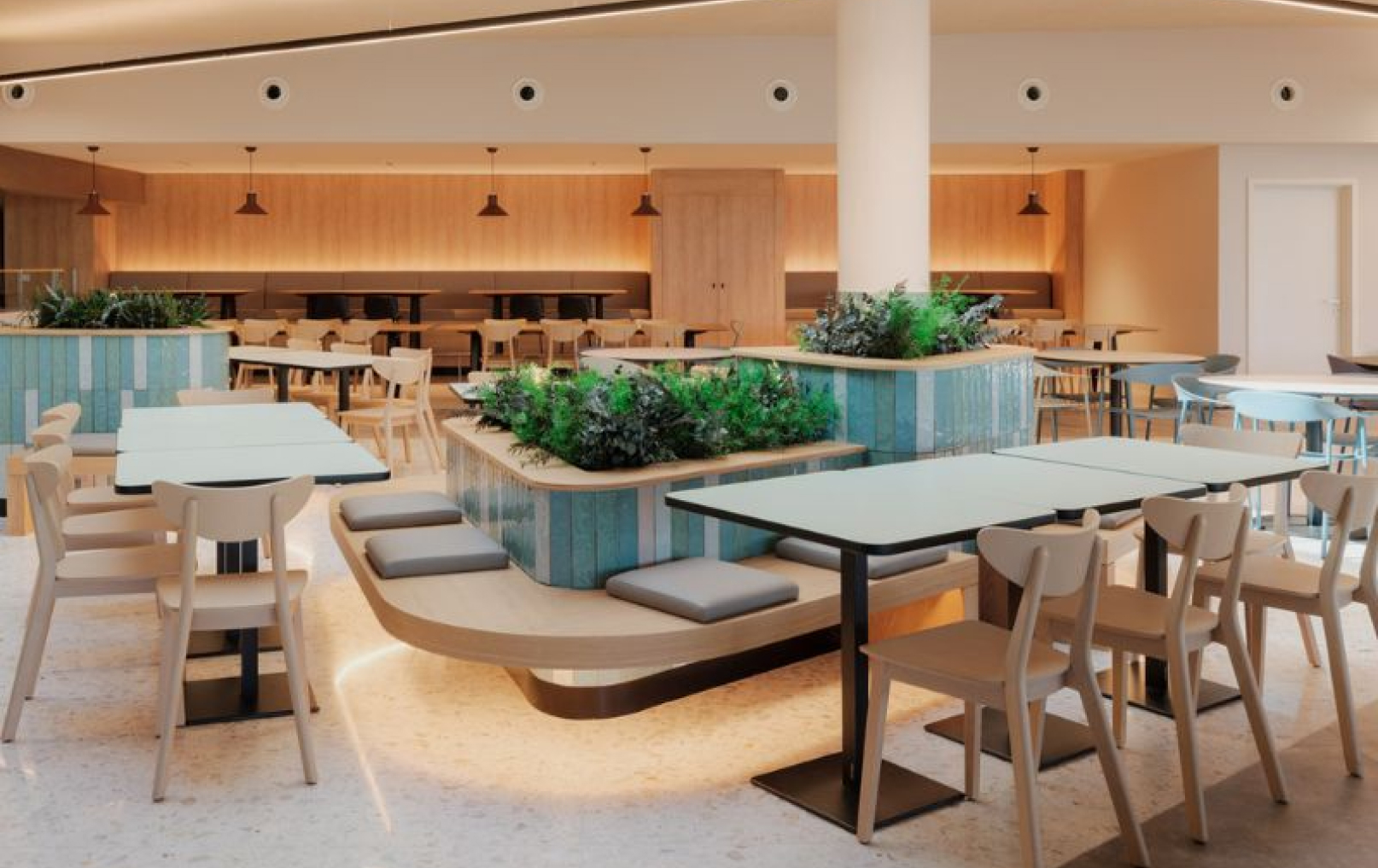
The diverse spaces – from welcoming arrival zones to dedicated leisure areas – cater to various work styles and needs. Thoughtfully integrated elements ensure balanced levels of comfort, promoting a positive and productive work environment.
The food hall was envisioned as a central hub for professional and social life on campus. A space that receives plenty of direct natural light and promotes the employees’ well-being.
Throughout the office, diverse areas have been designed for short breaks and informal team gatherings, fostering stronger employee connections and reinforcing company culture. Biophilia punctuates these spaces and has a positive impact on employees’ well-being.
