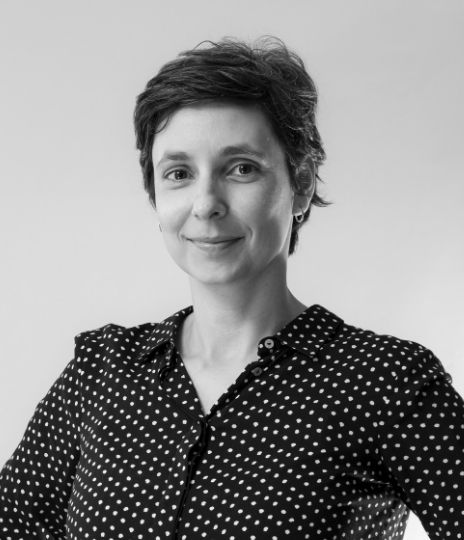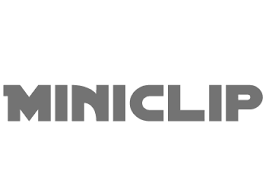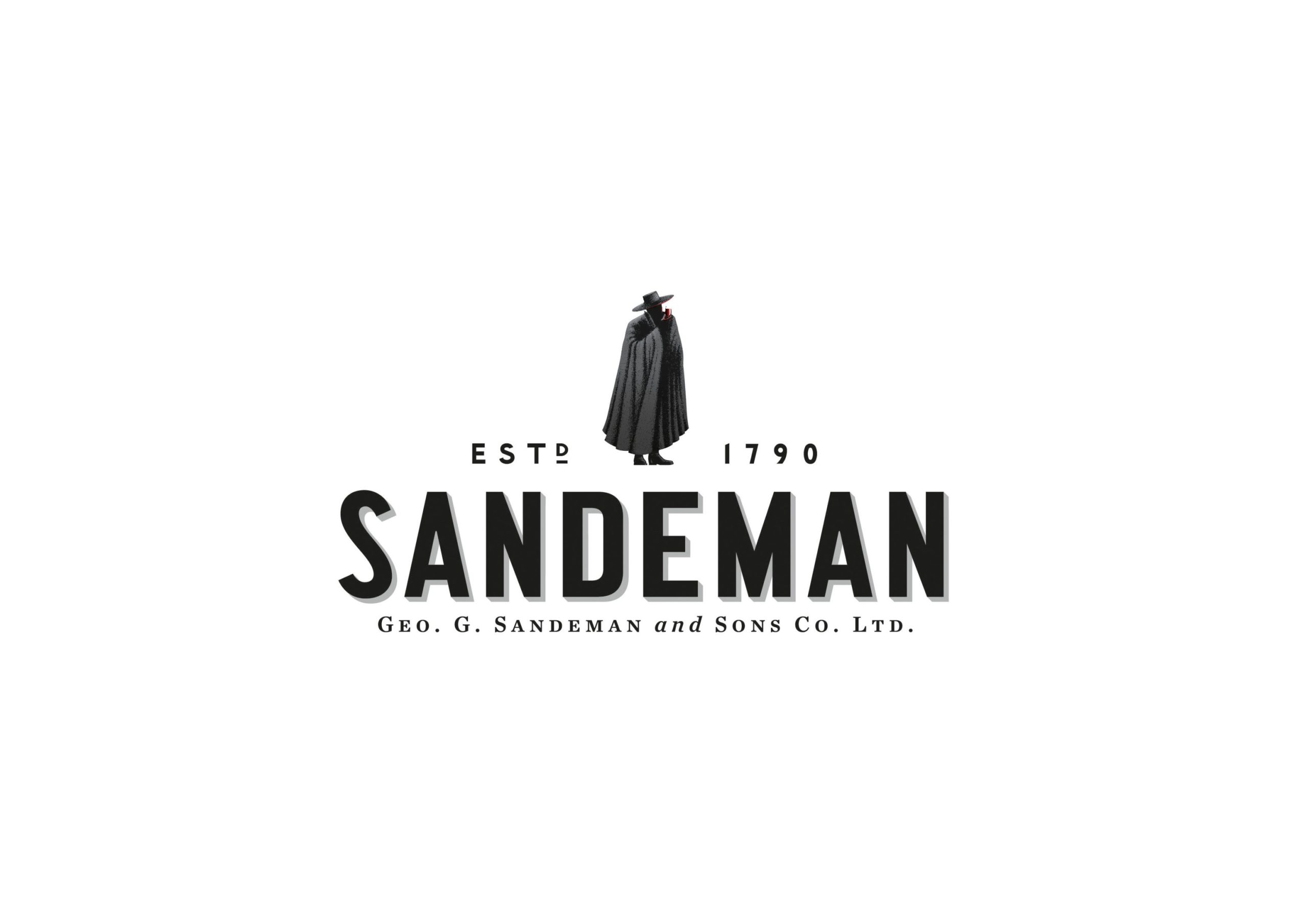Each Openbook Architecture project goes through a set of development phases, depending on the degree of complexity, the specific goals, and the nature of the intervention. Following a standard procedural roadmap, we ensure a consistent workflow from the earliest concept phase to the delivery of the work.


Travelling in Timelessness

Openbook Architecture is a leading Portuguese architectural and design firm, focused on designing spaces driven by creativity and made viable by high-quality standards. Founded in 2007, it was the first Openbook Group company.
A Journey to Realization
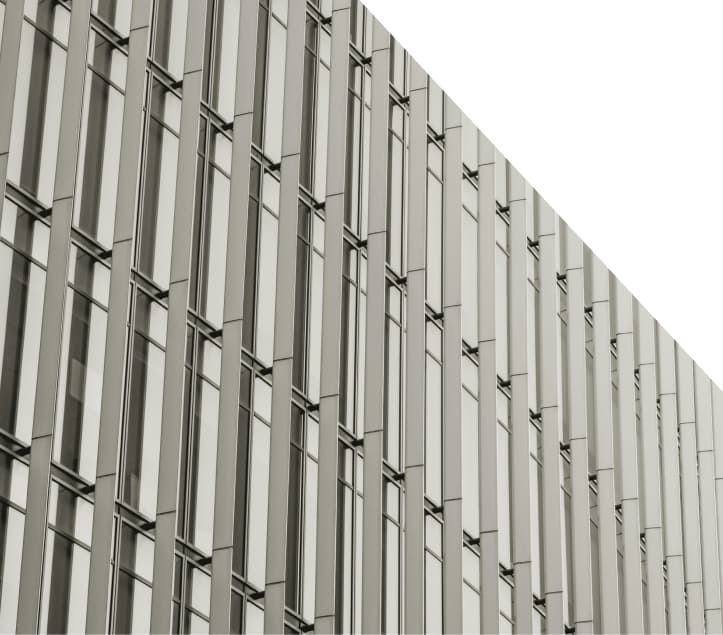

At Openbook Architecture, we provide a comprehensive and creative value proposition that enhances customers’ positive experience through innovative architectural and design solutions, with high conceptual quality and technical rigor.

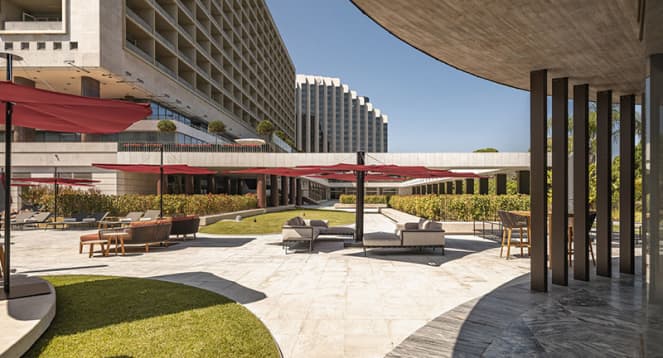
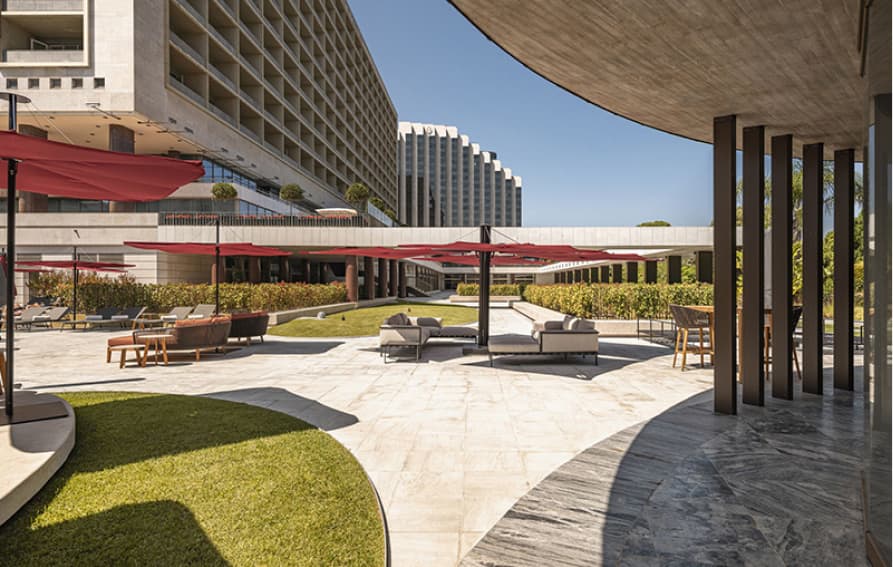
Architecture
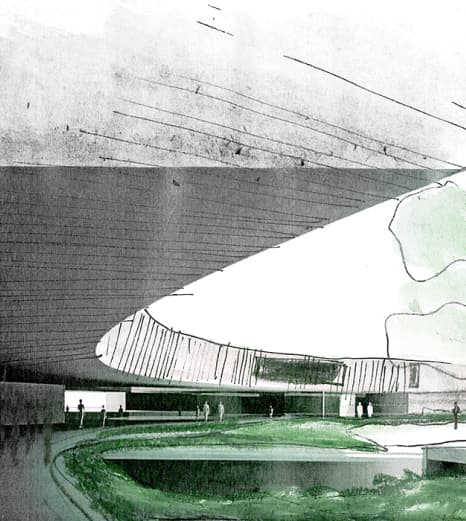
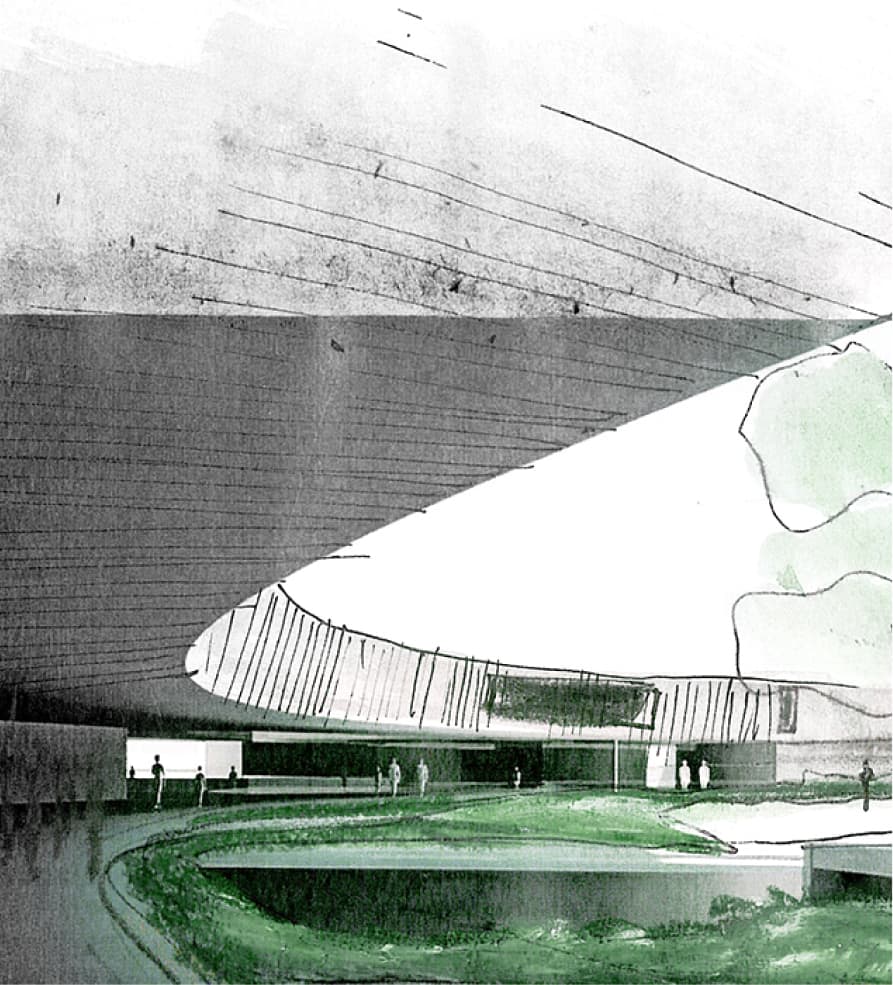
Concept Design
We work together with the client to bring ideas to life, defining the vision of the project with all the visual elements that guide creativity and function. The entire process is fine-tuned until all parties are satisfied with the solution proposed by Openbook Architecture.
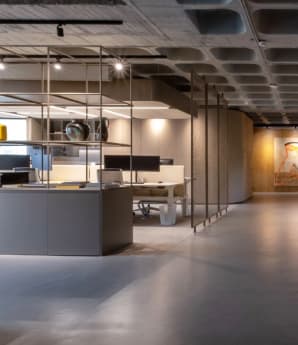
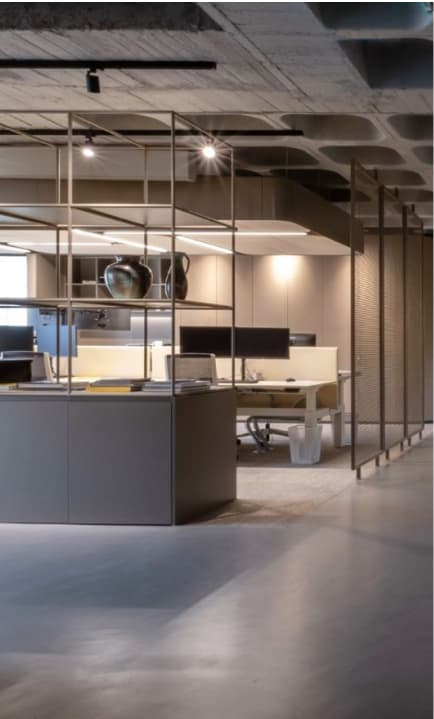
Space Planning
Optimization of the space’s usage in the context of architecture is what will take Openbook Architecture projects into real life with the best user experience. This stage of the process aims to accommodate operational requirements or changes in the spaces under intervention.
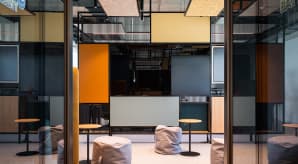
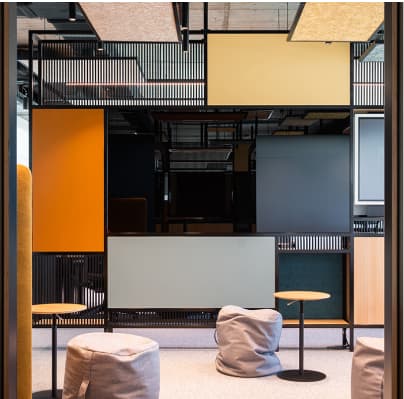
Workplace Strategy
At Openbook Architecture, we go beyond spatial definitions. For us, the entity’s own culture, the personification of its values, the physical characteristics of the space itself, environmental and social objectives, are key elements.


Concept Design
We work together with the client to bring ideas to life, defining the vision of the project with all the visual elements that guide creativity and function. The entire process is fine-tuned until all parties are satisfied with the solution proposed by Openbook Architecture.
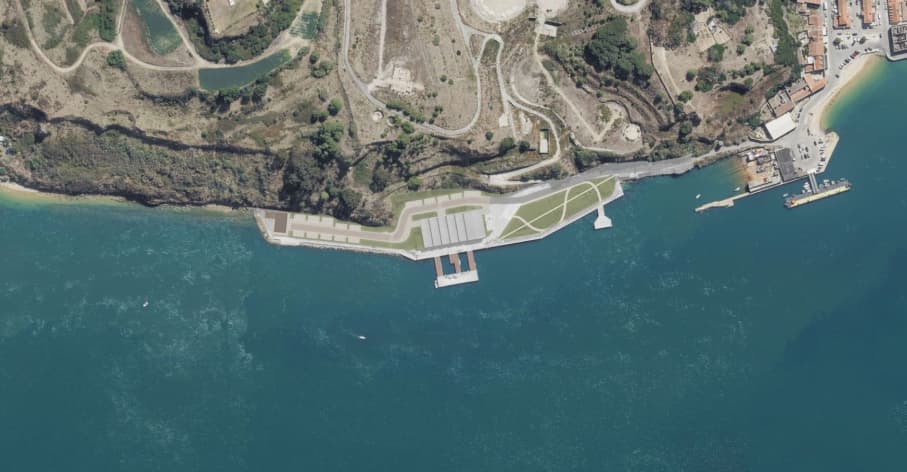
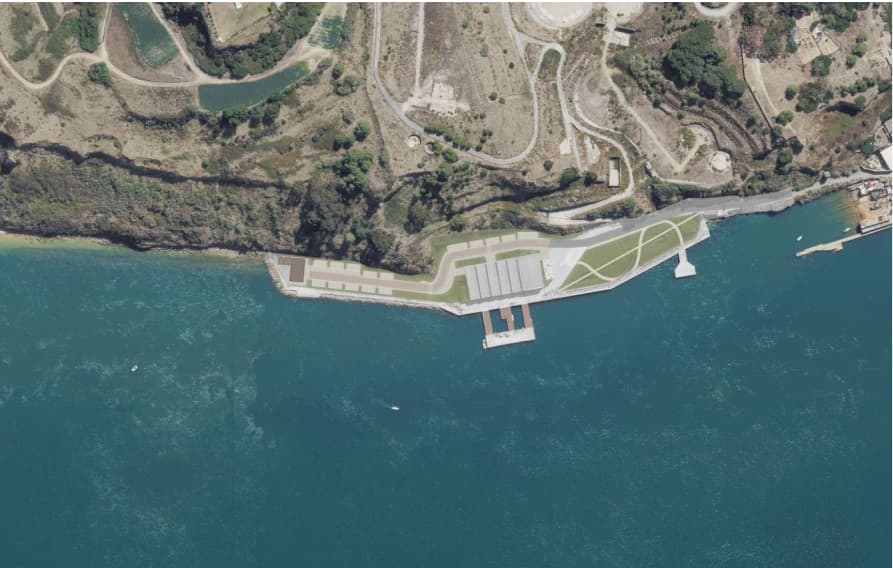
Masterplan
Taking concepts into real plans, we design dynamic planning studies for the definition of conceptual layouts for the future development of spaces. We do it at Openbook Architecture by illustrating the connection between buildings, social spaces, and surrounding environments.
PEOPLE
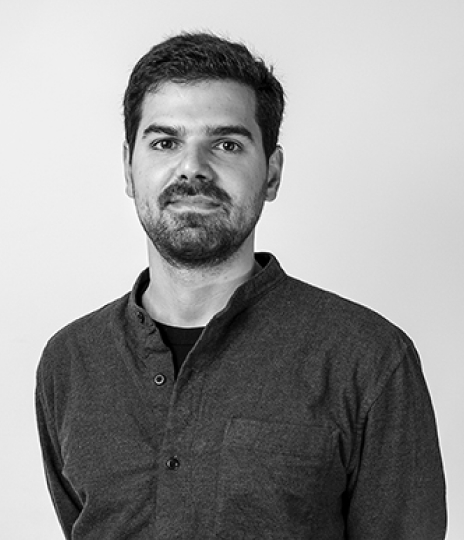
Alexandre Guerreiro

Ana Salvado
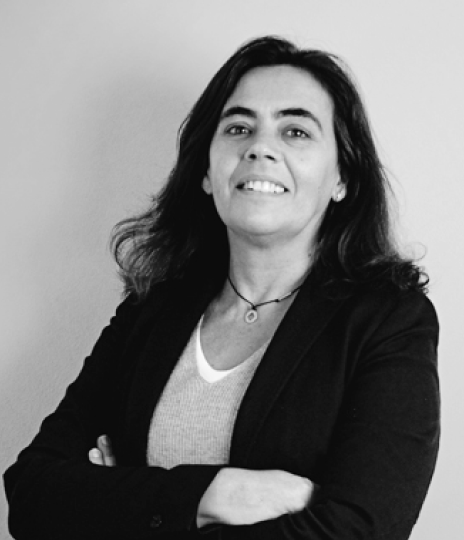
Ana Silveira e Castro

Ana Soares

Andreia Dias

Andreia Teixeira
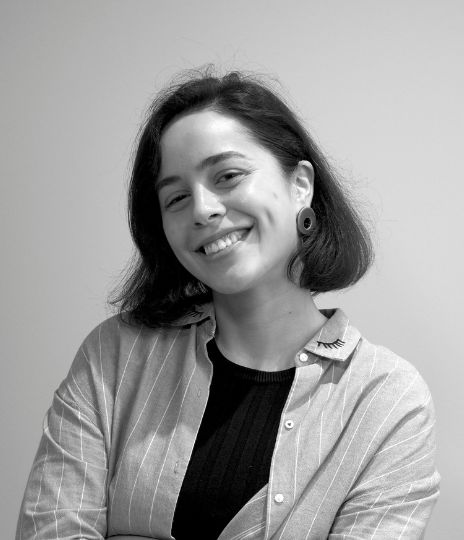
Beatriz Marques

Carla Colaço

Carmo Sampaio

Catarina Costa
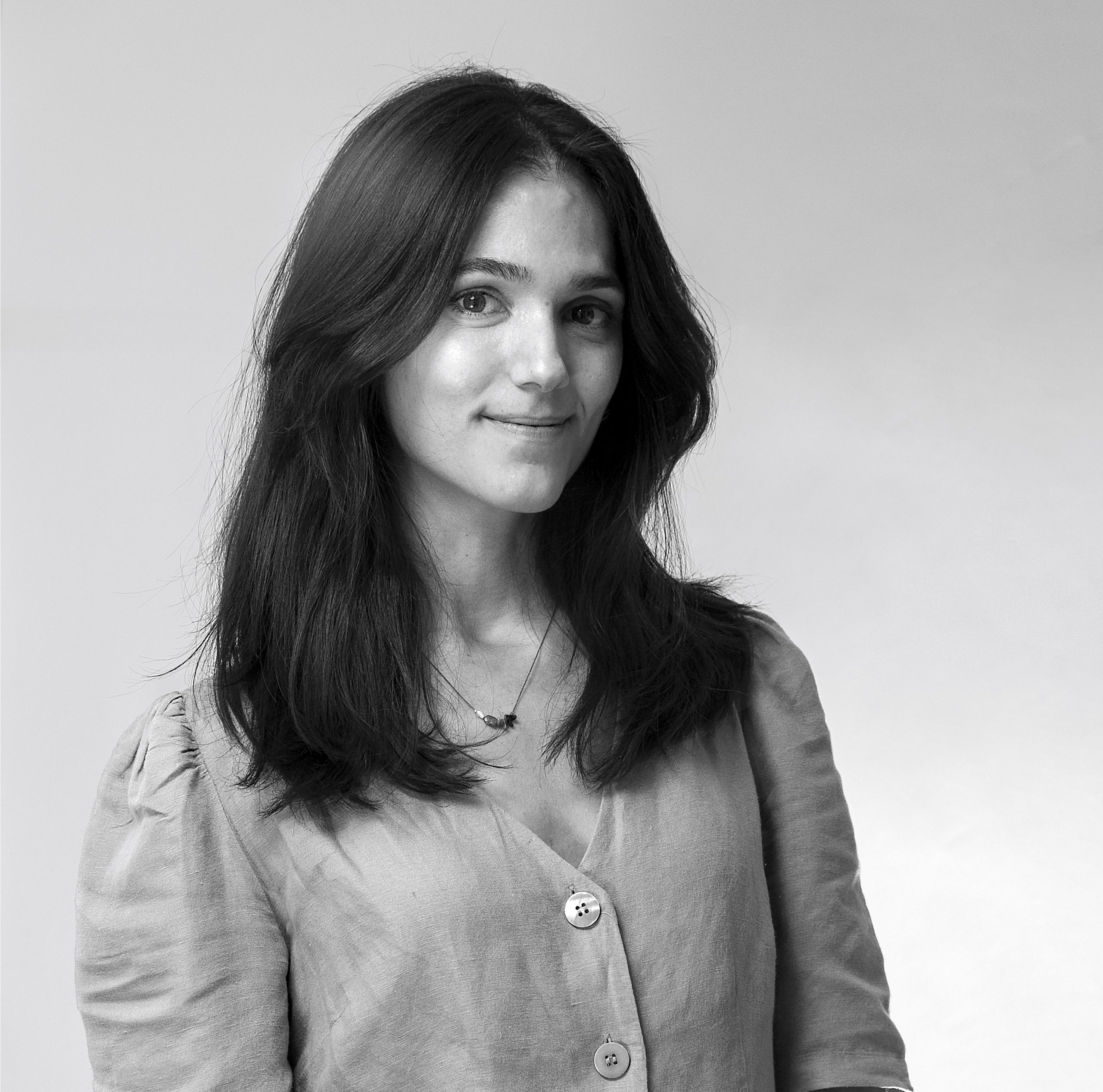
Catarina Martins

Constança Azevedo Silva

Edgar Franco
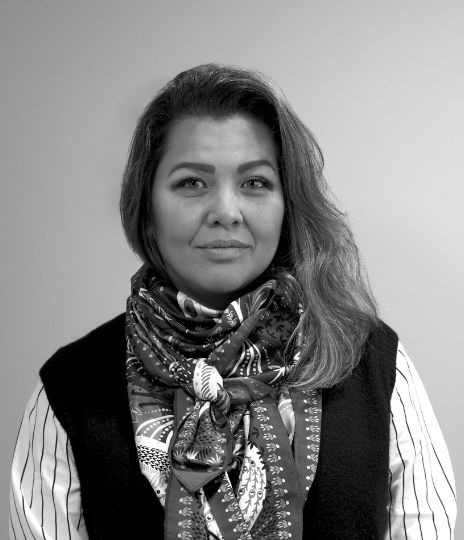
Erika Okazaki

Eugenie Crespo

Filipe Oliveira
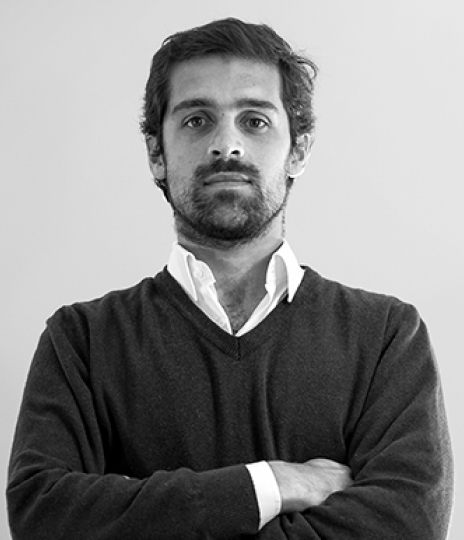
Francisco Pestana

Gonçalo Reis

Henrique Ribeiro

Inês Cordovil

Inês Oliveira

Inês Oliveira Martins

Inês Ribeiro

Inês Sá

Joana França

Joana Lacerda

Joana Pimentel

João Cortes

Louise Neirinckx

Luís Ferreira

Luís Macedo

Luisa Gonçalves Colaço

Madalena Barreto

Madalena Calado
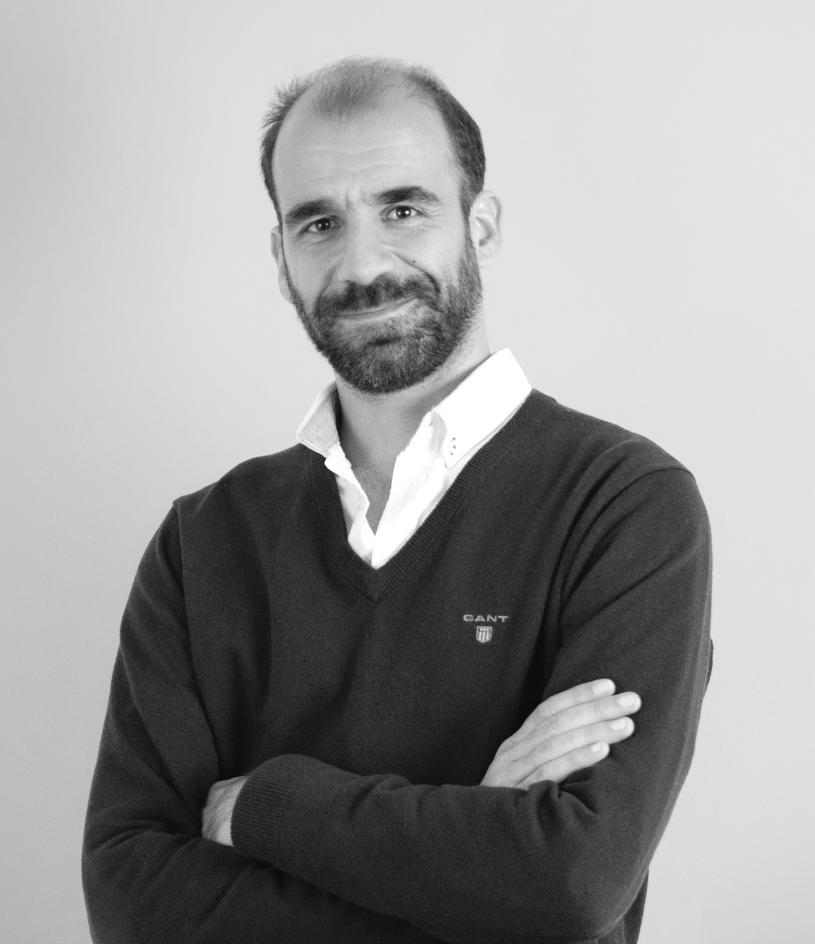
Manuel Emygdio

Margarida Fonseca

Margarida Pereira
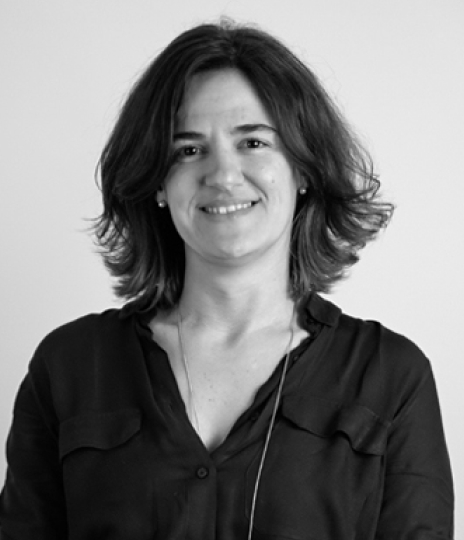
Maria Ana Botelho

Maria Antunes

Maria do Carmo Ribeiro

Maria Figueiredo

Maria Freire de Andrade

Maria Horák

Mariana Bacelar
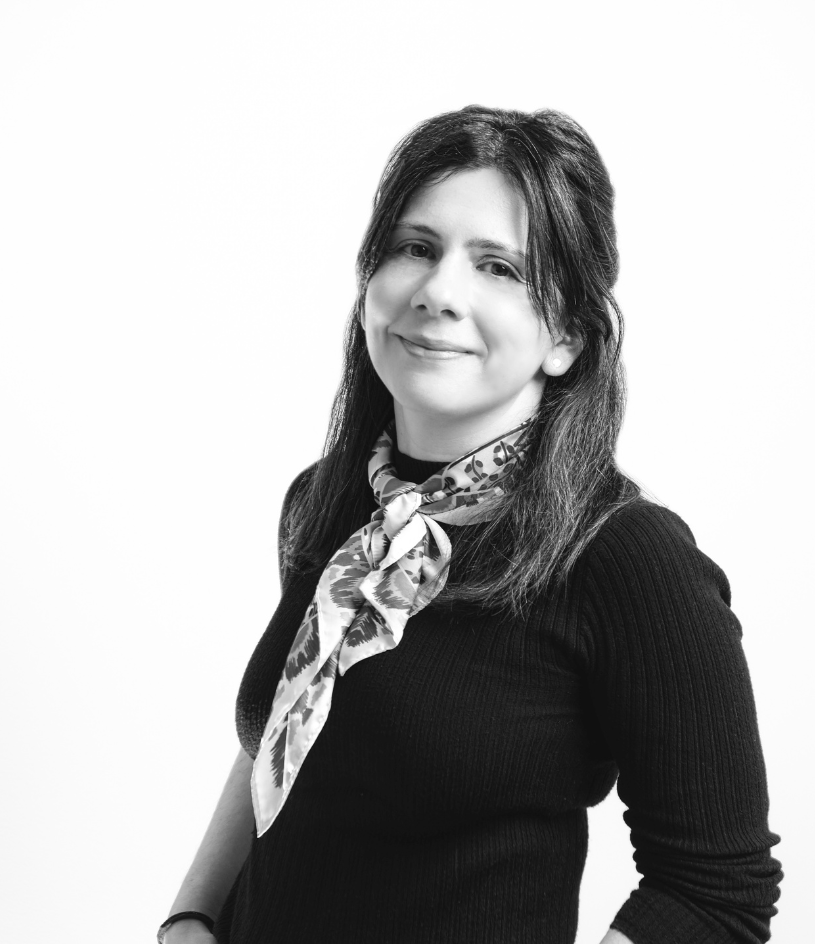
Mariana Silva

Matilde Almeida

Mónica Santos

Paulo Barata

Paulo Jervell
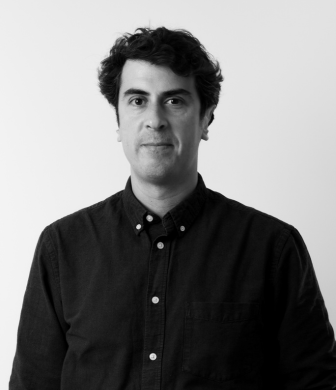
Pedro D'Aquino

Pedro Fonseca

Pedro Lages

Pedro Soares
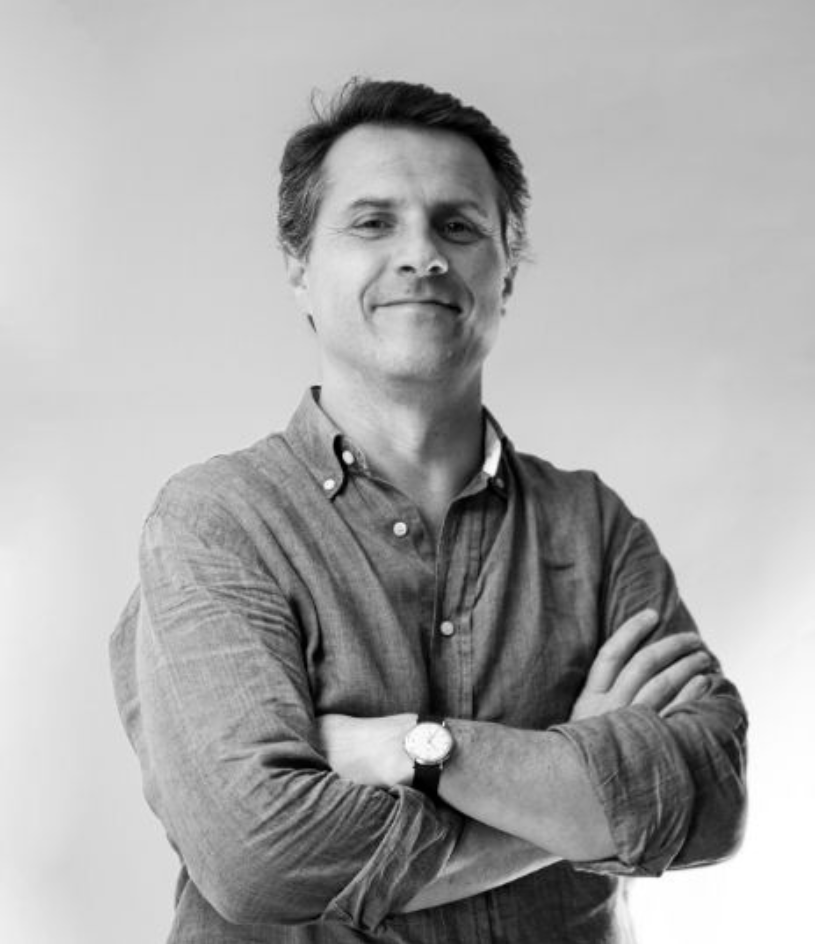
Pedro Veiga de Macedo

Rafael Lopes

Rita Lisboa
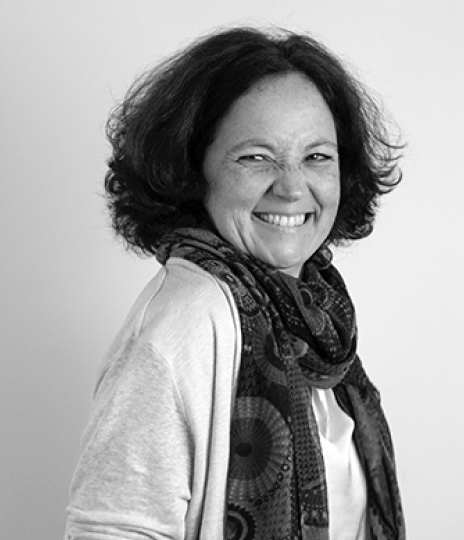
Rita Piçarra

Rita Ramos

Rodrigo Magalhães

Rodrigo Romão
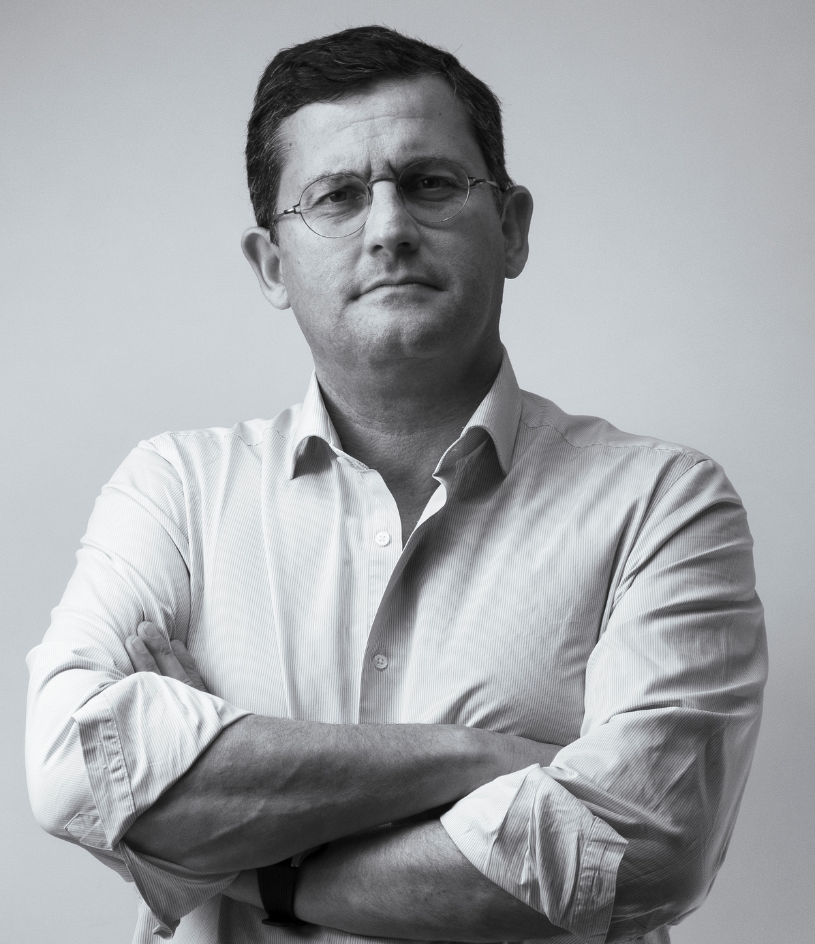
Rodrigo Sampayo

Rui Varajão Barbosa

Sara Roldão

Sónia Martins

Teresa Ribeiro
