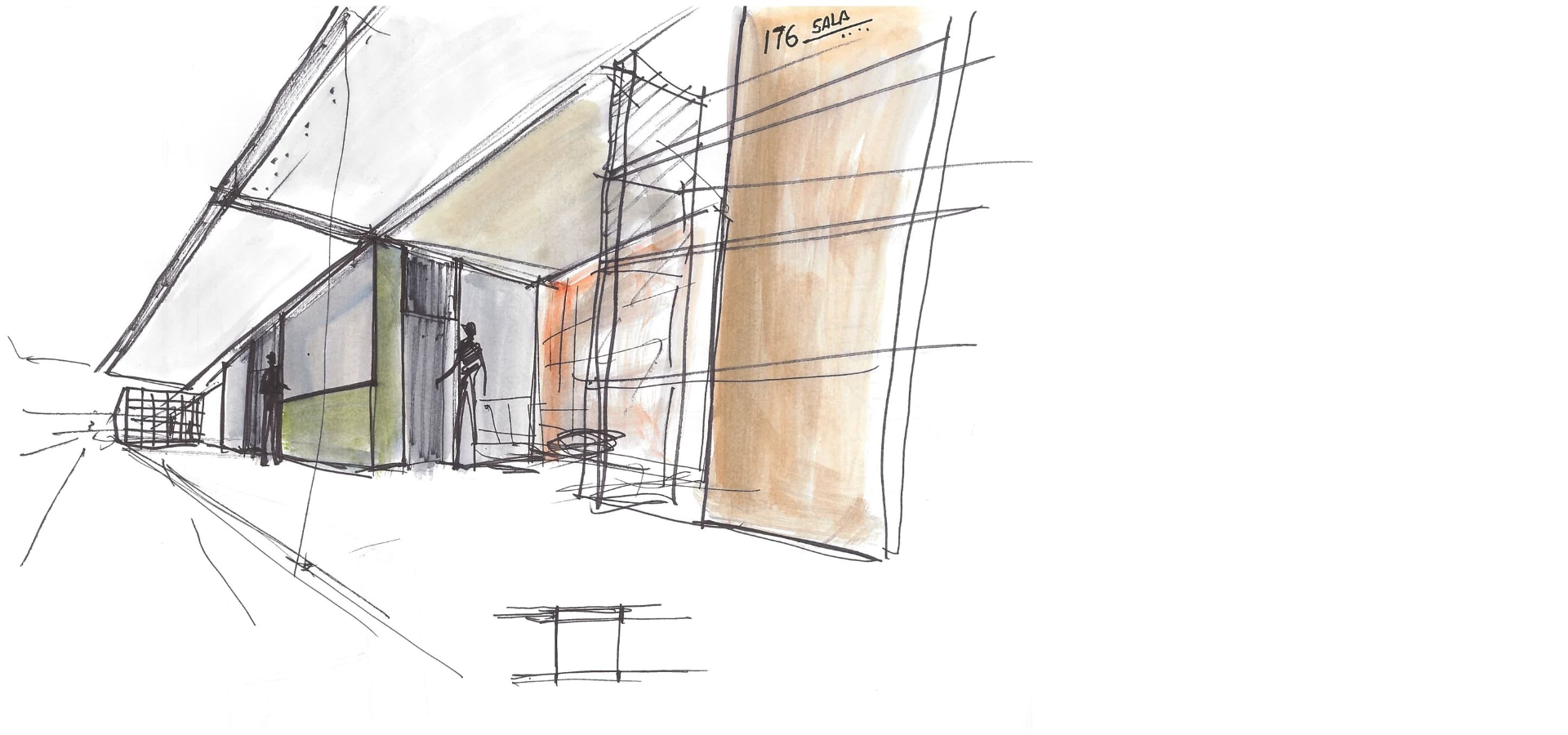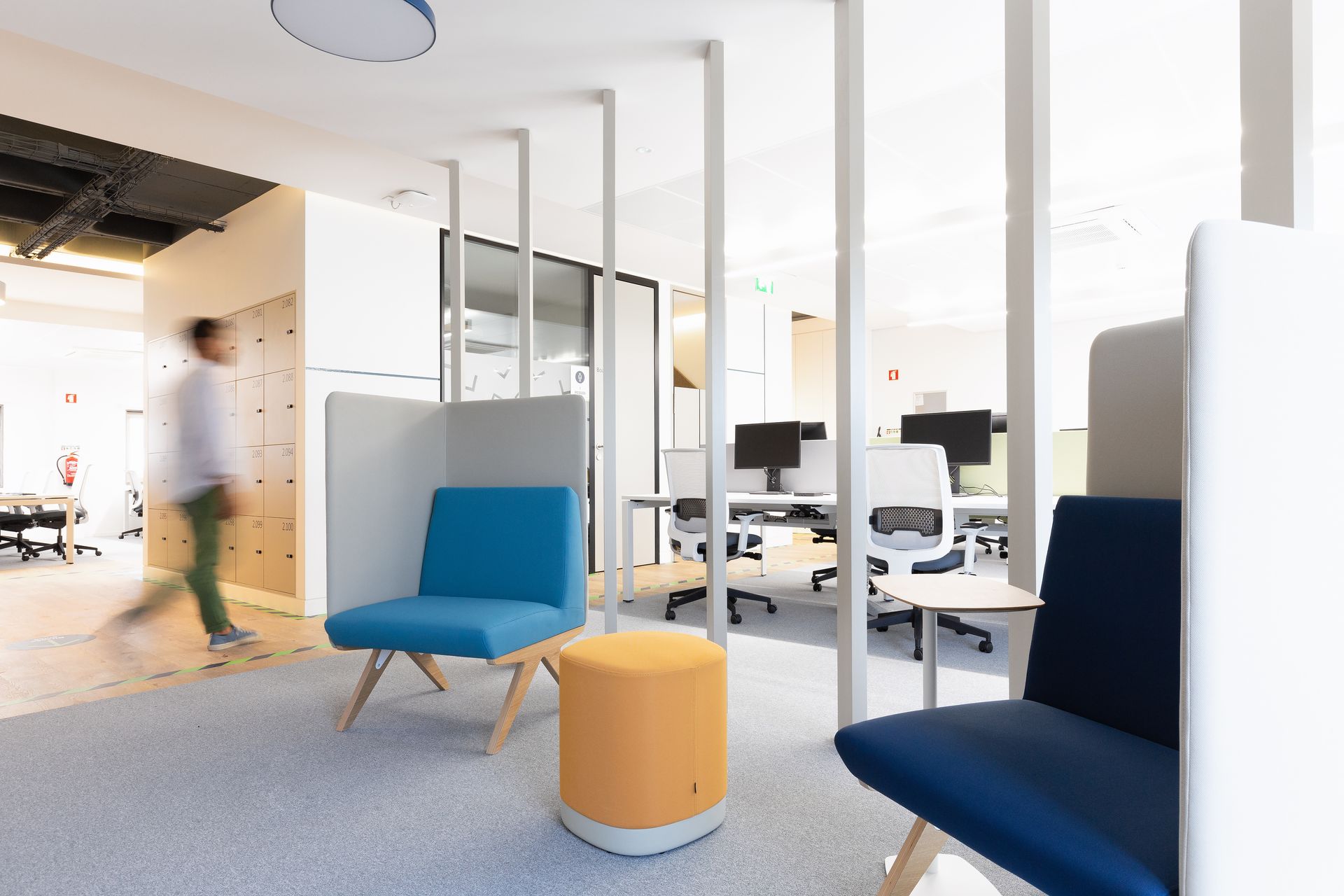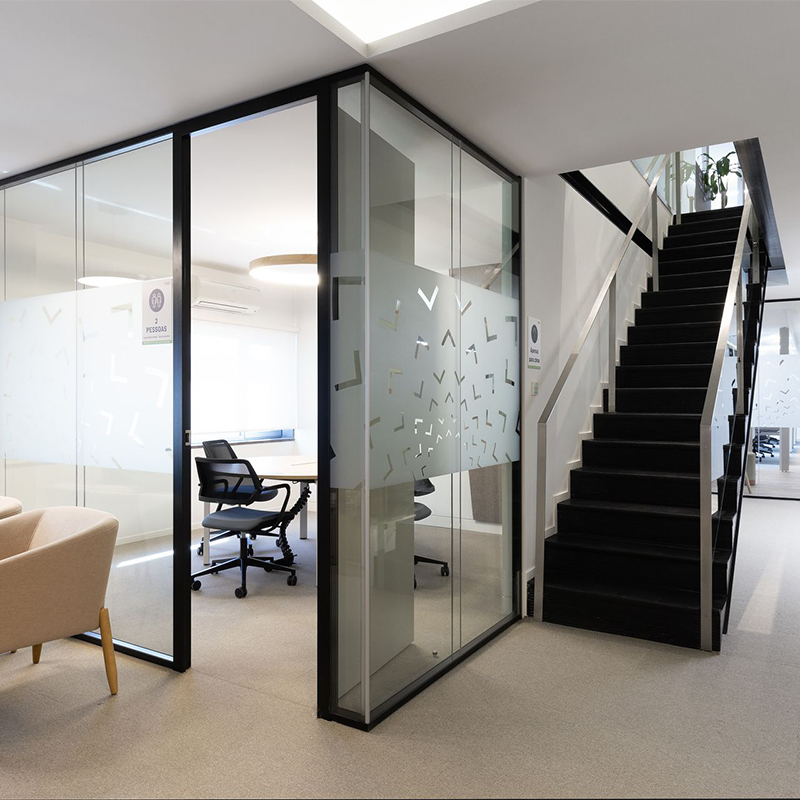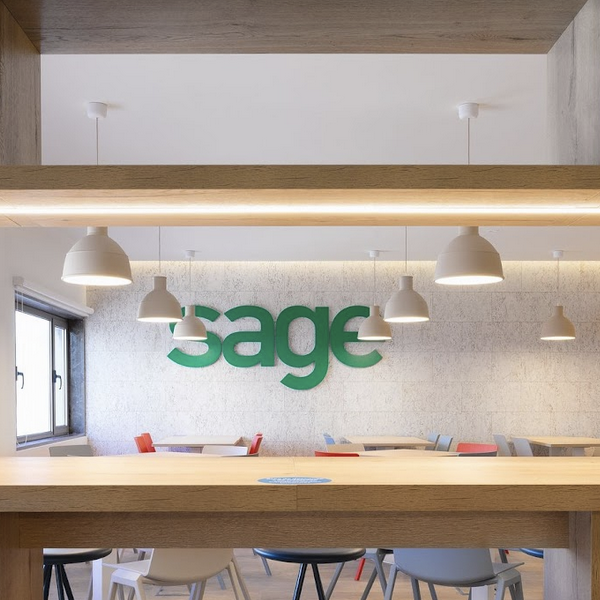
Client
Sage
Location
Porto, Portugal
Photos
spacesandplaces.pt / Vector Mais
Area
900 sqm
Year
2020
Stage
Complete
Sage Matosinhos
The intervention comprised organising and optimising the space and its occupation through the redesign of social, collaborative, and individual working areas. Reflecting the brand identity in space was one of the main challenges of the project, along with the spatial study that aimed to influence productivity through new collaborative and flexible spaces.

The strategic axis that led the project was aimed at boosting collaboration and team spirit. In practice, it was reflected in an exponential increase in social areas, with the cafeteria area being designed to be an informal work area as well.
There was also a need to design new individual work zones, with greater concentration, thus ensuring that there is always the right place for the activity being carried out.








Interior architecture and design project for the Sage Offices in Matosinhos.

Explore more projects

