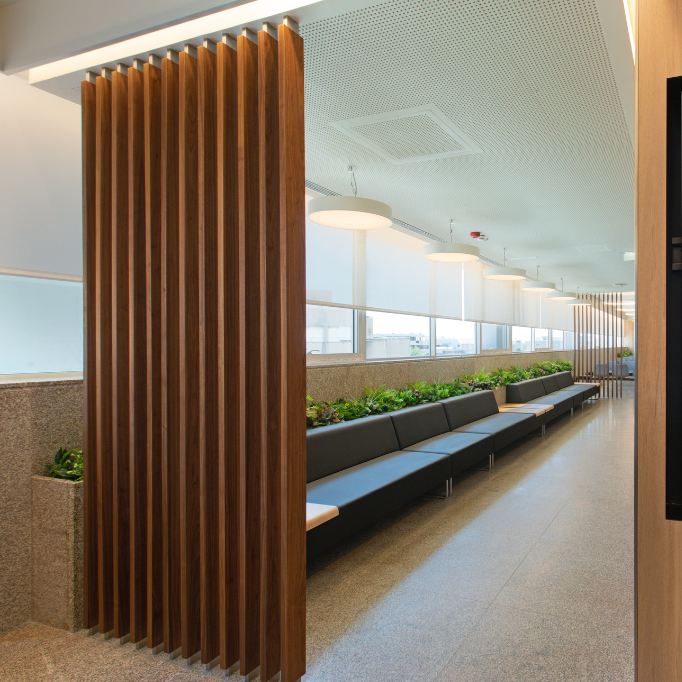
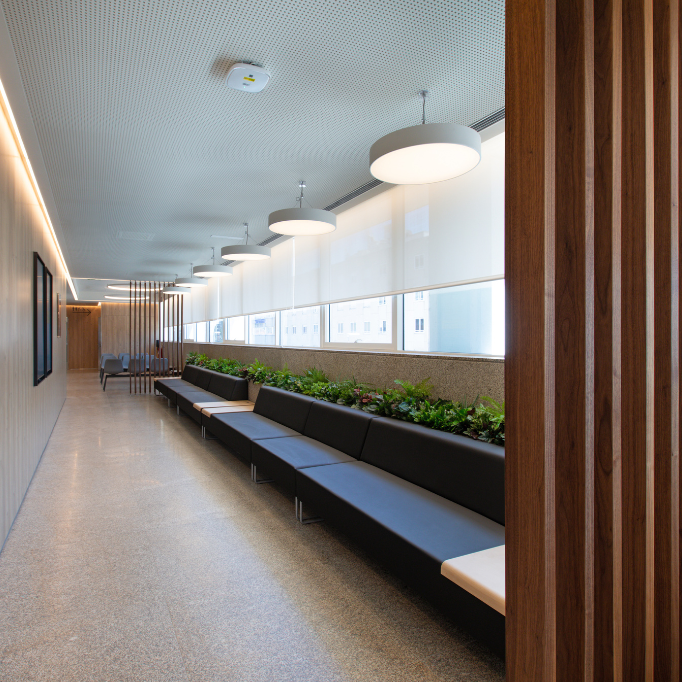
The changes to be made involved the demolition of all the existing internal compartmentalisation and the creation of appropriate compartmentalisation for the new use, while fully preserving the structural elements
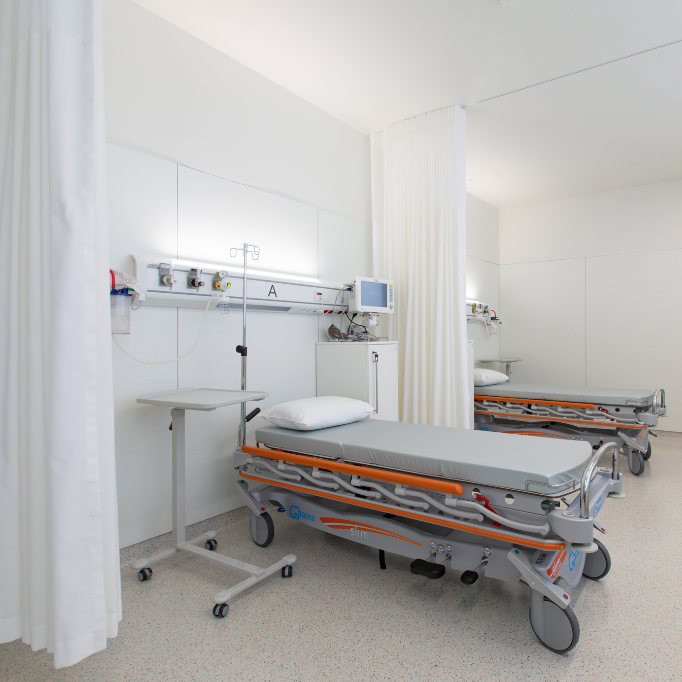
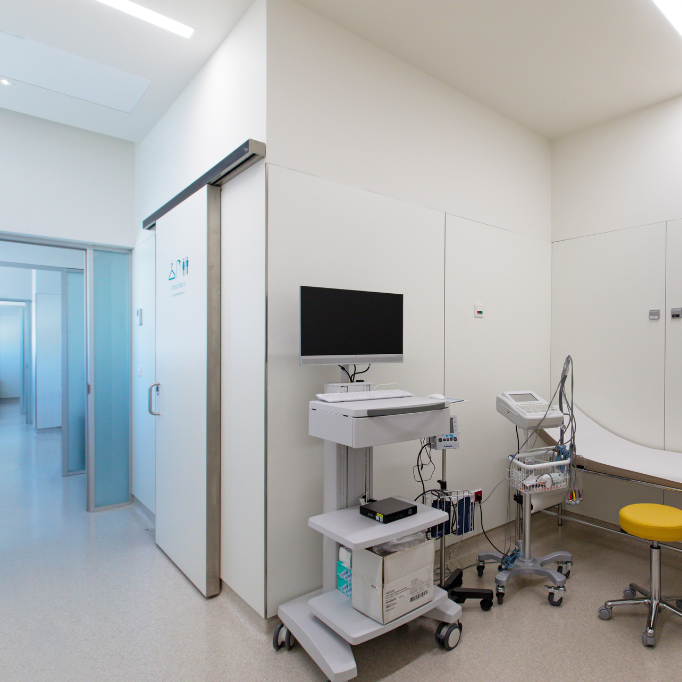
Architecture project that consisted in adapting part of one of the existing building floors to the functional and programmatic needs of a health care unit.
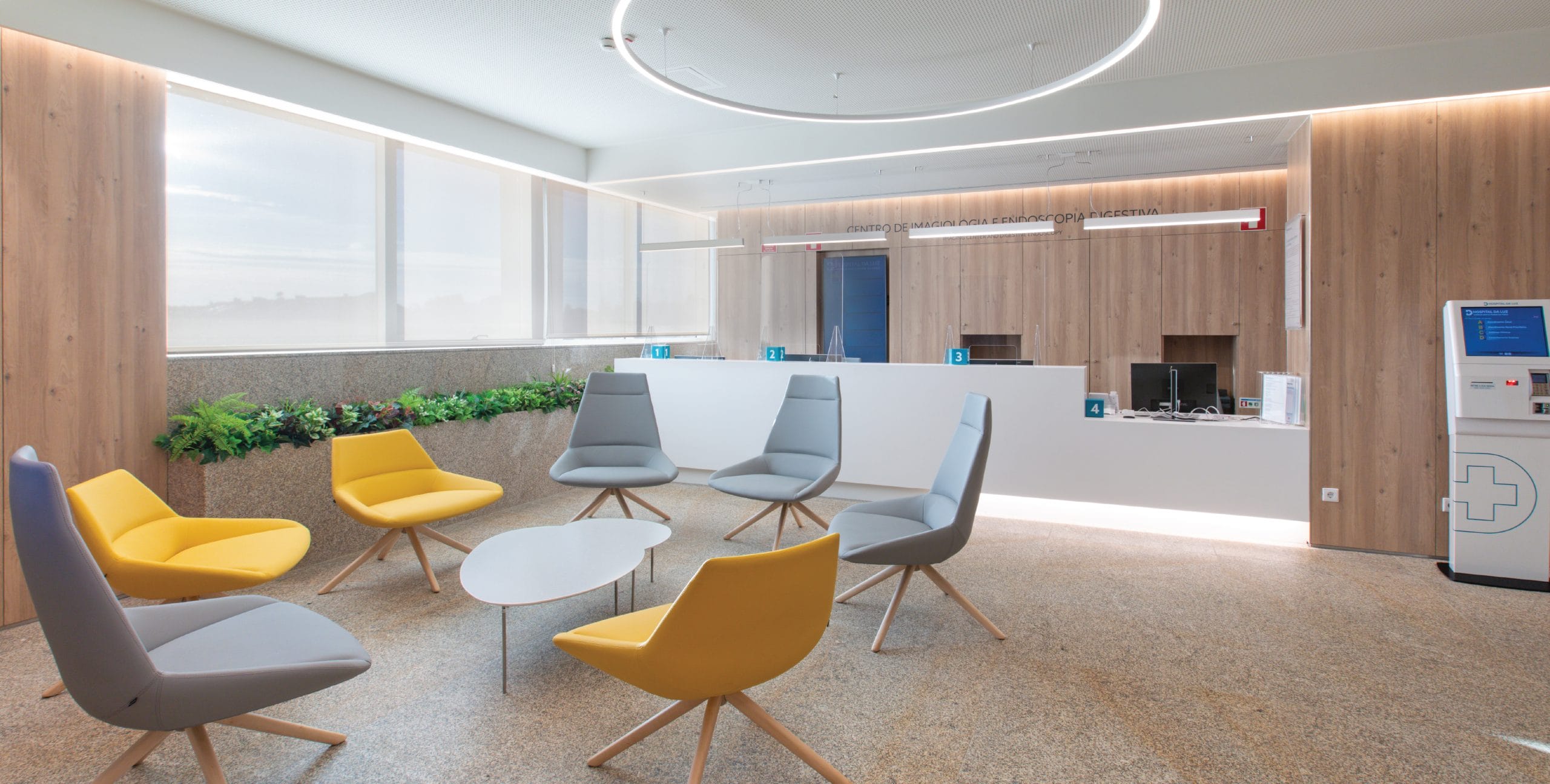
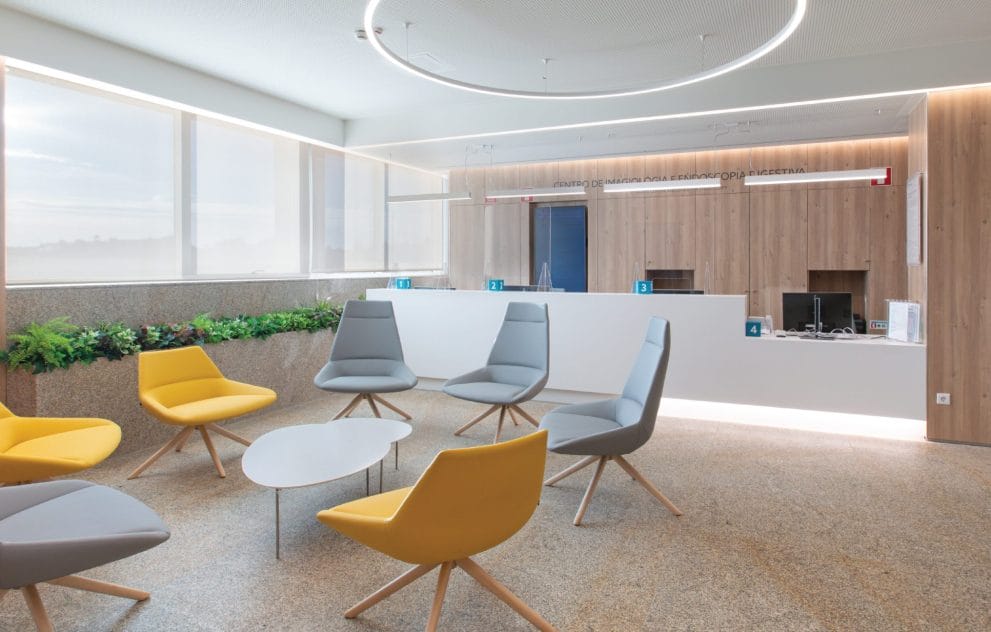
The changes to be made involved the demolition of all the existing internal compartmentalisation and the creation of appropriate compartmentalisation for the new use, while fully preserving the structural elements.


The changes to be made involved the demolition of all the existing internal compartmentalisation and the creation of appropriate compartmentalisation for the new use, while fully preserving the structural elements

