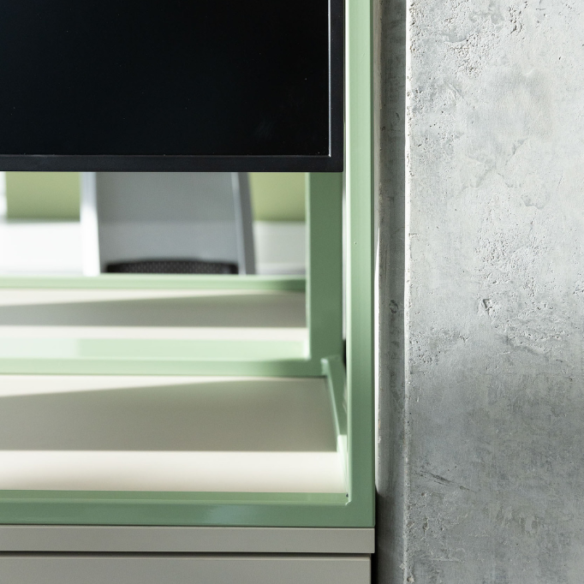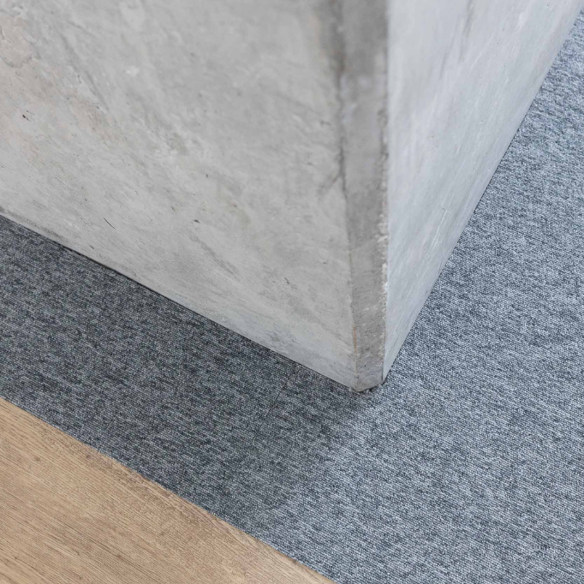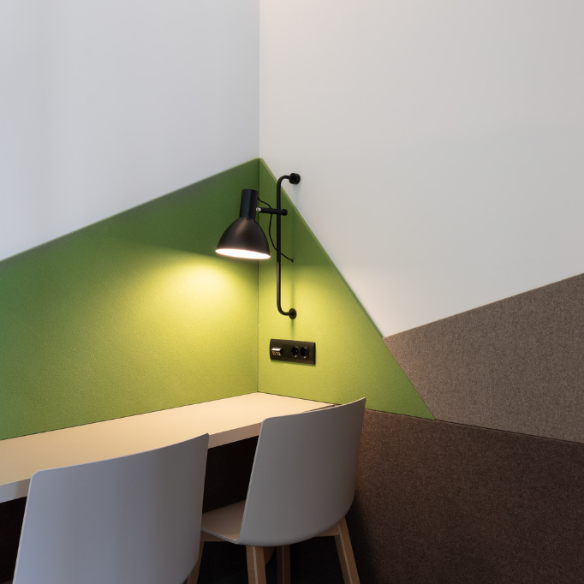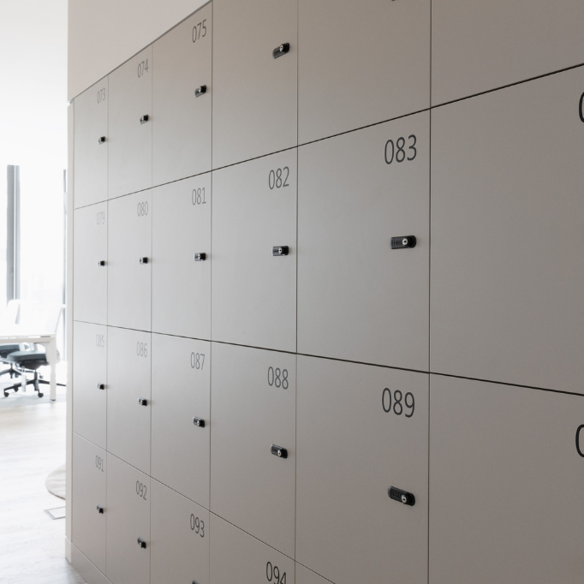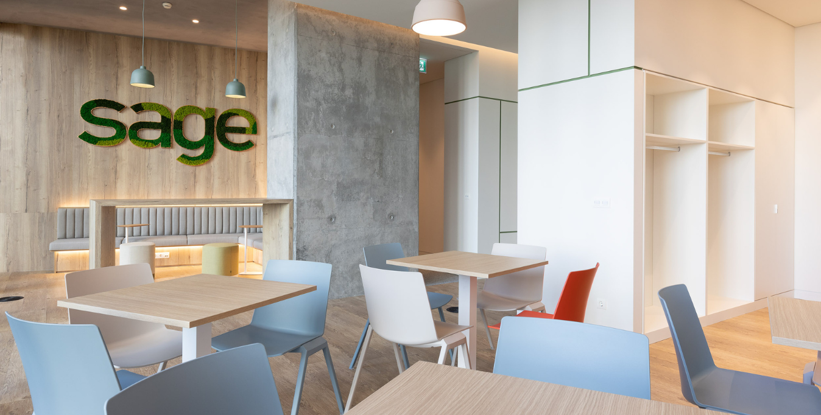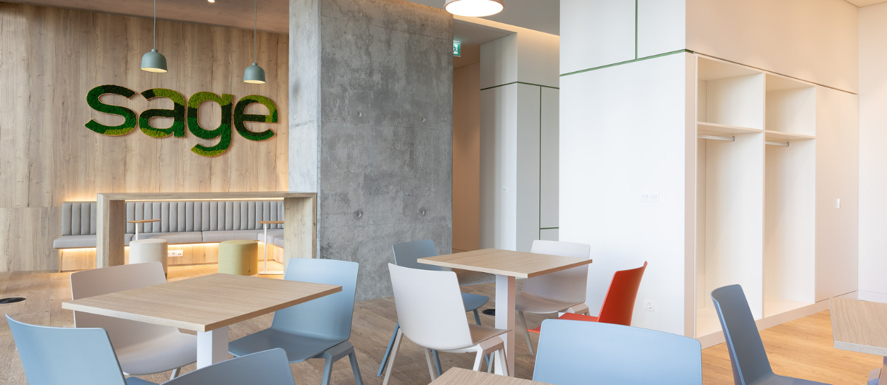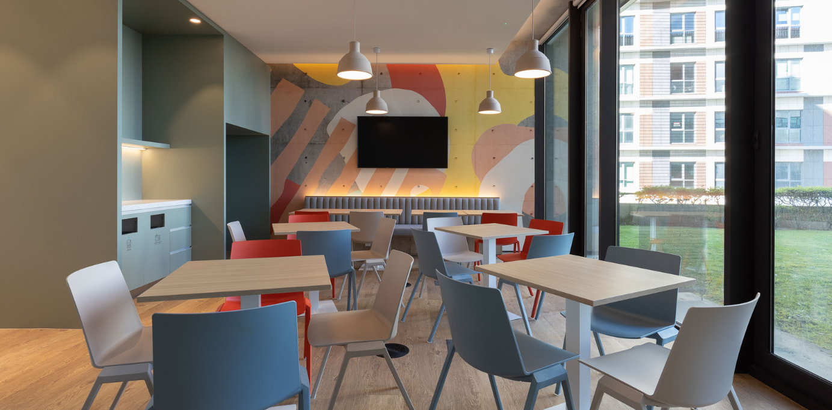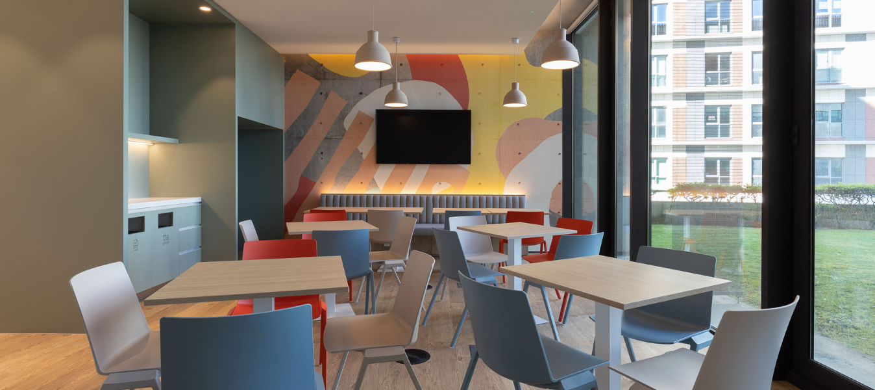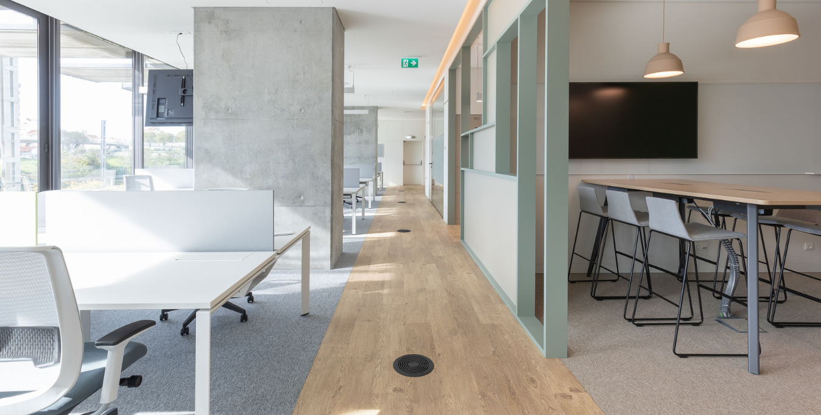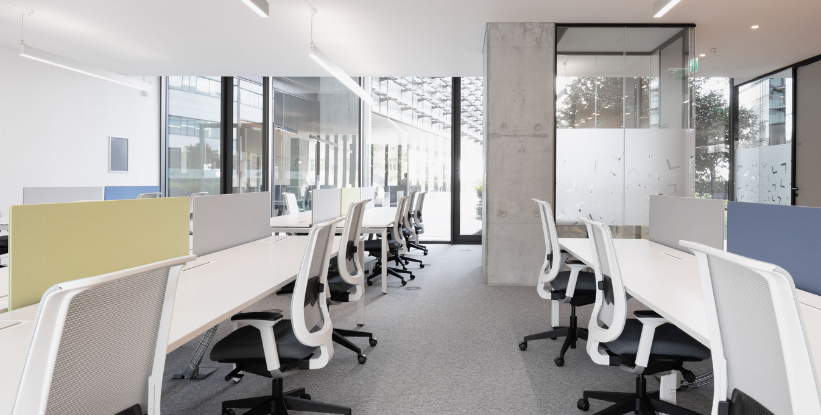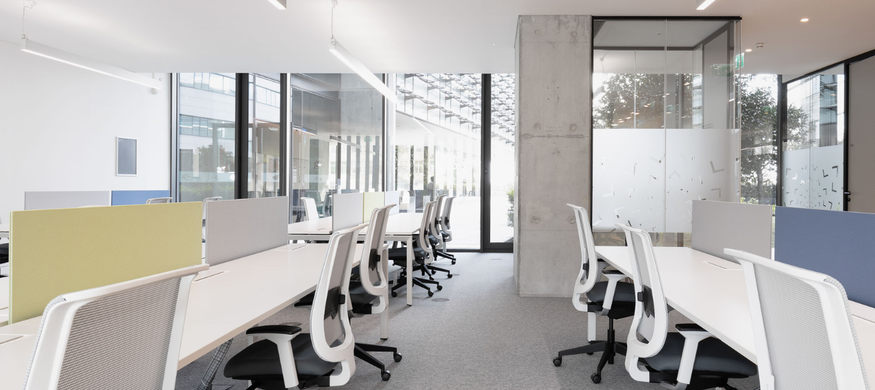Architecture
SAGE Office - Lisbon
The intervention consisted of increasing the functionality and homogeneity of the whole office, in a design that also aimed to reflect the brand identity in the space.
Client
Sage
Year
2020
Expertise
Openbook Architecture
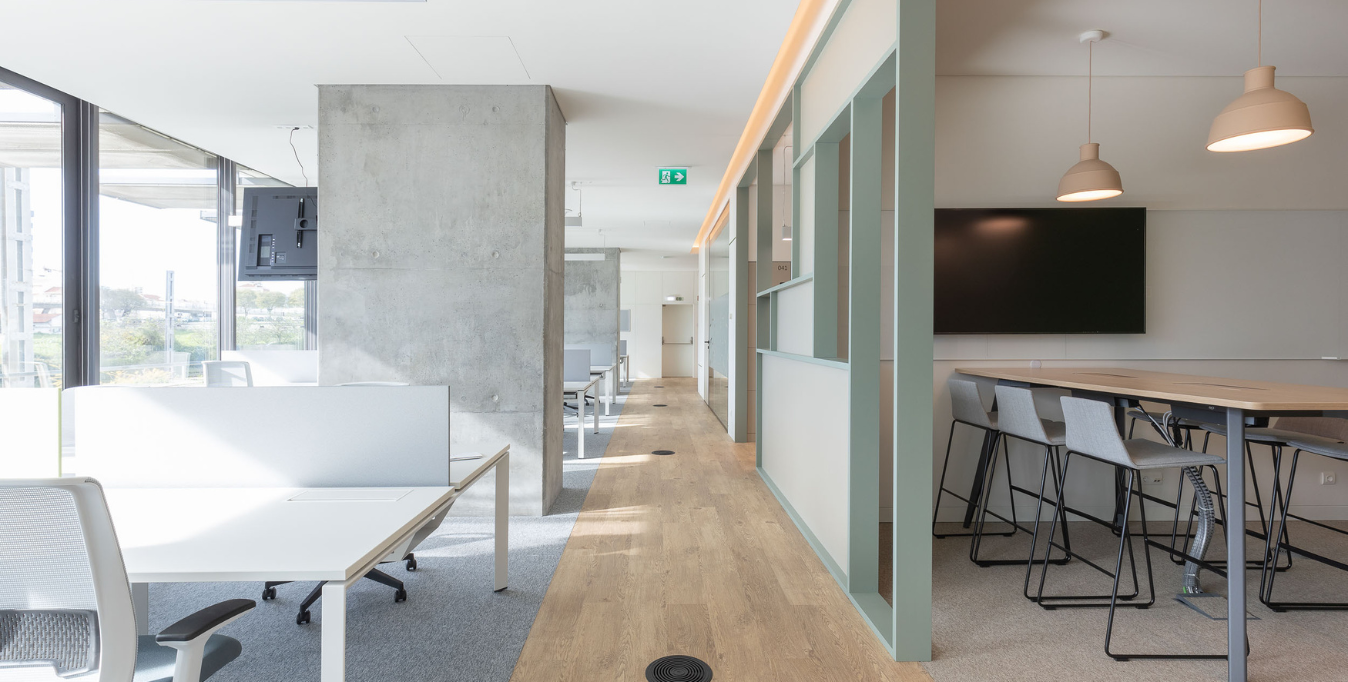
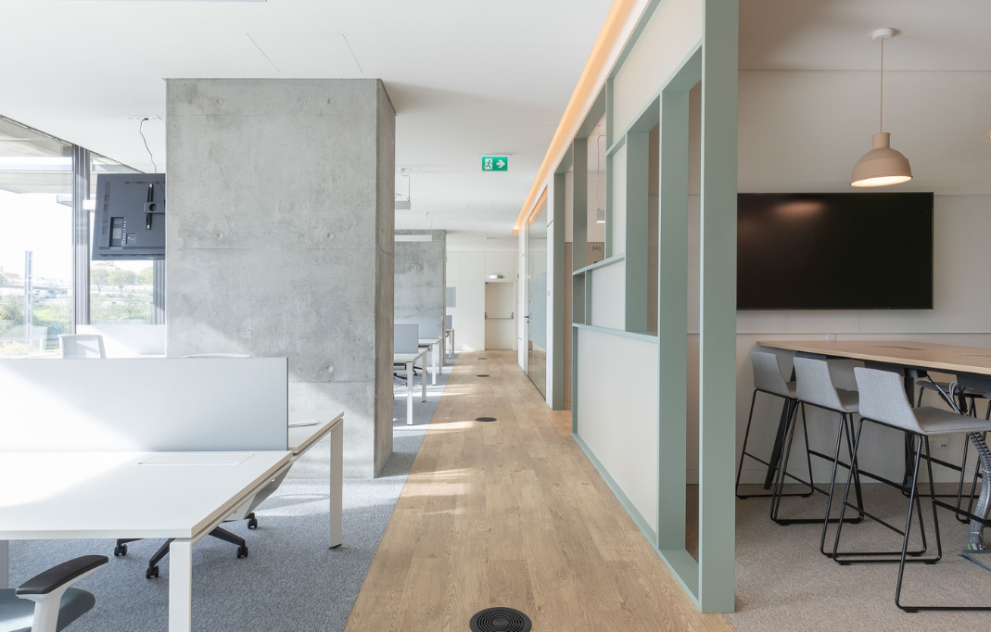
Location
Lisbon, Portugal
Photos
spaceandsandplaces.pt / Vector Mais
Area
550 sqm
Stage
Complete
The workplace concept was based on bringing greater functionality and clarity in the distribution of the programme. The fusion of concrete with a palette of tones gave identity and homogeneity to the whole space, in an office that privileges mobility and social interaction.
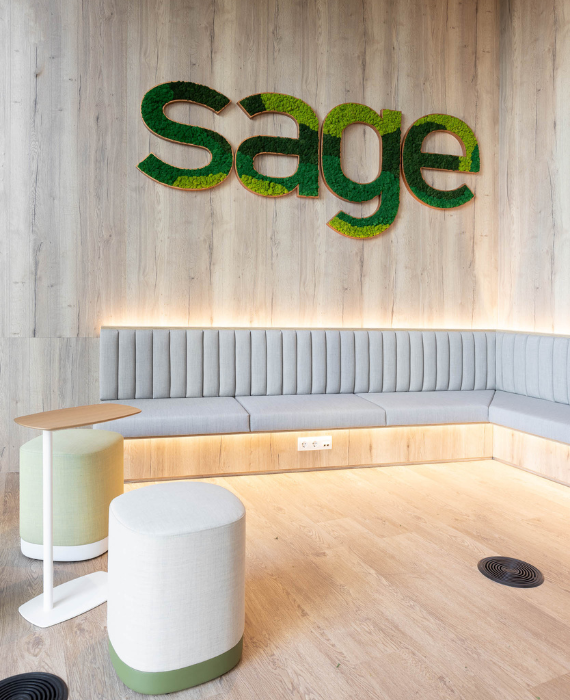

Special attention was also given to lighting and details, allowing to create an identification with the brand elements through the choice of materials, furniture, and decorative elements.
