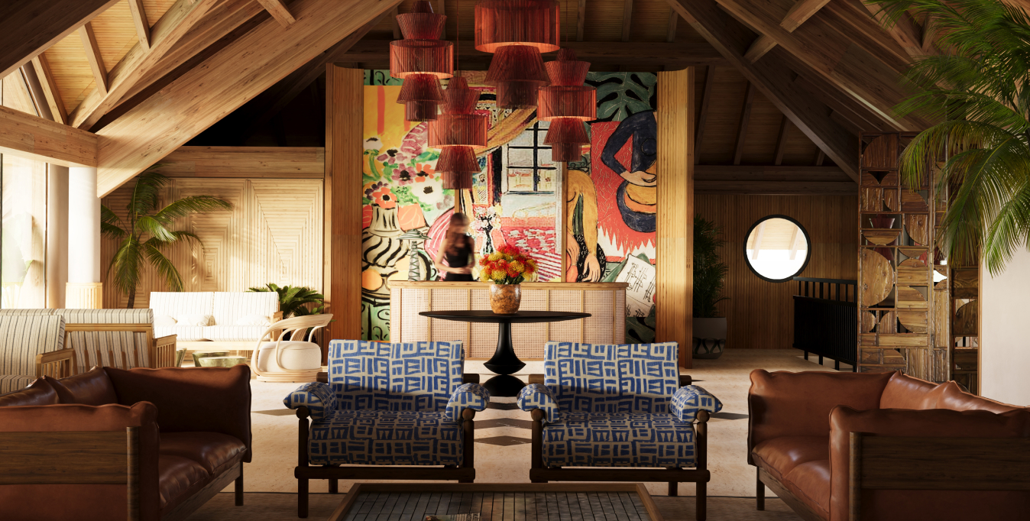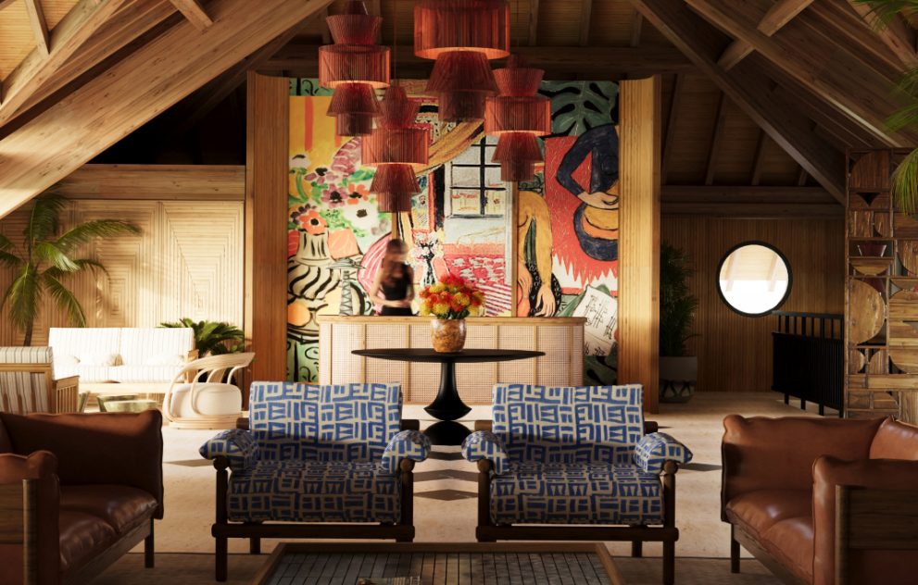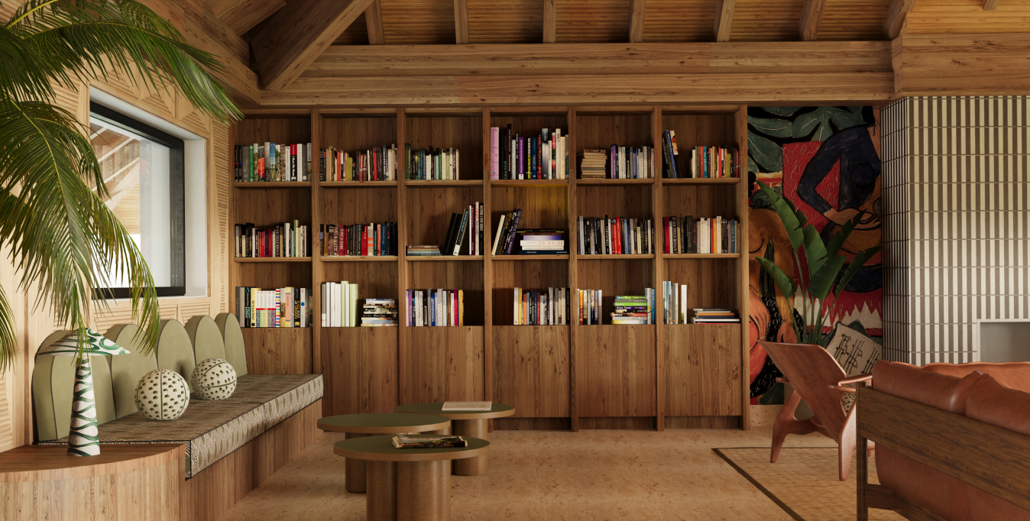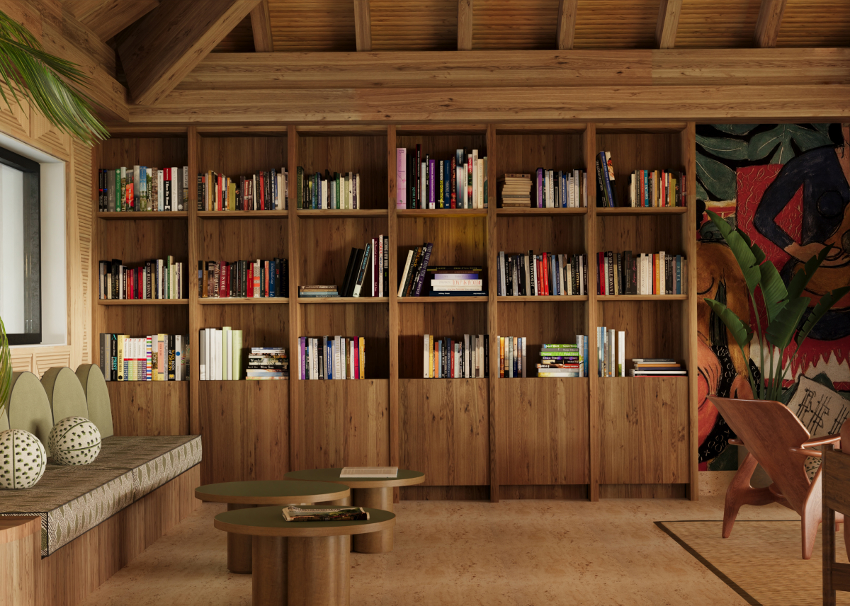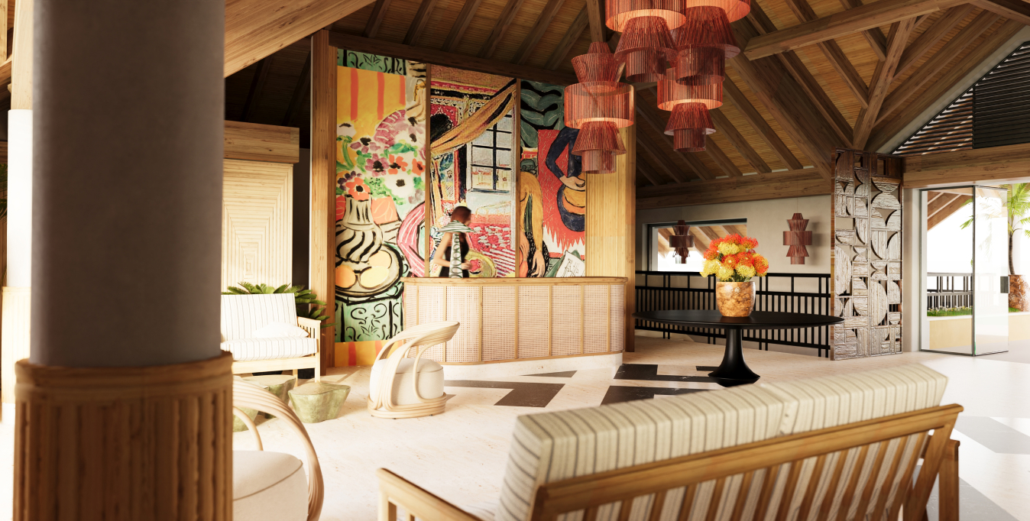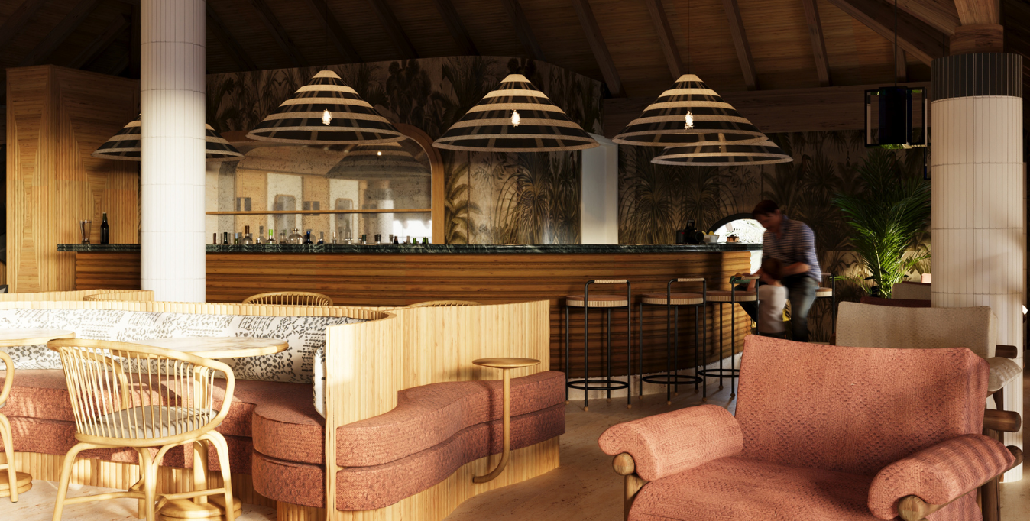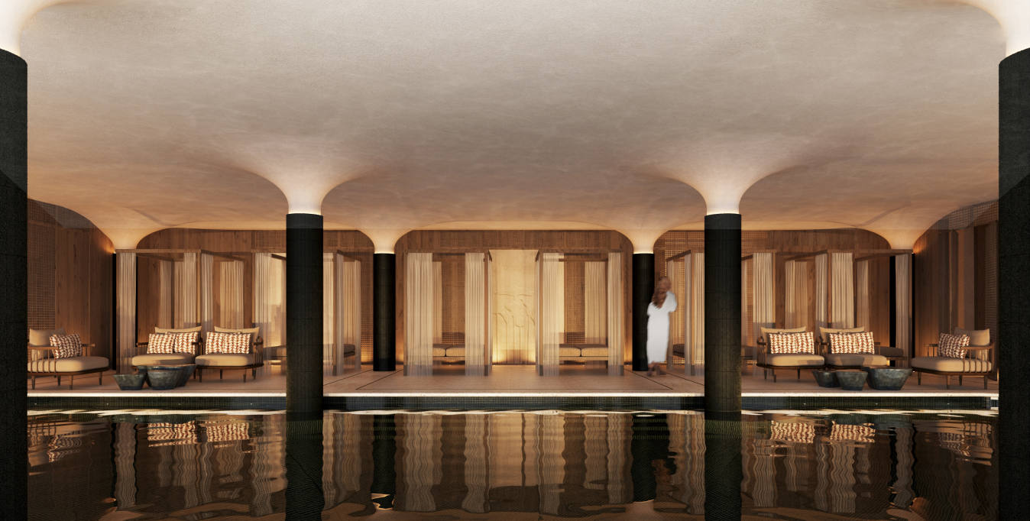Of volcanic origin, Madeira has a contrasting relief, considered landlocked because it rises directly from the sea. The most abundant rocks are eruptive, particularly those of basaltic composition. The island’s architectural language is conditioned by its climate, orography and existing raw materials, and it is these internal conditions that we intend to integrate into our project proposal.
At the beginning of colonisation, houses were built of wood and covered with straw.
In the ornamentation of these houses, we can see the skill of ‘muffling’ the house, in the vibrant colours of the doors and windows, in the houses where lime is applied directly to the stone, or even in cases where the walls are plastered and whitewashed in ochre or crimson.
The materials used in traditional folk houses on the island of Madeira were local, such as volcanic stone, basalt, lime, wood, sand, clay and colour pigments. The most commonly used colour pigments on the island were iron oxide ochre and iron oxide red. The most commonly used woods, from the mountains and farms, were regional pine, chestnut, cedar, tilde and vinhático.
The reception: The reception area should convey an exquisite balance between island tradition and subtropical imagery, combined with the possibilities of its exquisite climate. The reception area is designed to provide a memorable and welcoming first impression, where harmony with nature is one of the main features of the space.
The different areas of the reception are laid out in a fluid manner, allowing for comfortable circulation and a cosy experience from the very first moment.
The architectural structure is neutral, given the presence of natural elements that provide a discreet elegance, forming a perfect base for highlighting decorative elements and vibrant design details, creating points of emphasis and visual interest.
Events room: The events room is located on the floor below reception, with direct access via a staircase. On descending the stairs, we find a hall that acts as an access area to various spaces. This hall serves as a connection point between the different rooms, offering a smooth and inviting transition. Versatility is the essence of this room. It was designed to offer a multifunctional space, allowing different areas to be created as required, using retractable panels. In addition to the main room, on this floor there are two offices lit by natural light from above, similar to internal patios. The neutral architectural language is one of the main elements of this space.
This combination of materials and natural elements exudes understated sophistication, providing an elegant and cosy atmosphere.
Spa and indoor pool: The main access to the spa is from the outside. Upon entering the reception area, a unique sensory experience begins, with an intriguing play of shadows and lights created by the architectural elements. This space develops around the indoor pool, which as a primary element has sought maximum transparency into the interior of the Spa.
Interlocking wooden panels clad the pool walls combined with opaque Venetian plaster panels, which feature exotic reliefs, creating an atmosphere of tropical elegance and providing a harmonious connection with nature outside. These elements allow natural light to pass into the interior of the spa. The indoor pool is also characterised by a large window that reinforces the connection with the surrounding environment, allowing natural light to create shadow patterns on the surfaces and floor. The pillars, covered in intensely coloured tiles, appear from the floor, creating a striking visual effect reminiscent of tall, lush trees, reinforcing the feeling of connection with the natural environment.
The choice of deep colours for the tiles and the pool also contributes to immersion in this exotic atmosphere.
The furniture was arranged to promote permeability and fluidity in the space. Sofas and beds upholstered in light, soft fabrics offer comfort, while decorative details with touches of bright colours, translucent curtains that filter the light and tropical prints add an exuberant touch to the ambience. Thus, the Spa provides an experience where the beauty of the architecture and exotic nature come together to create a true haven.

