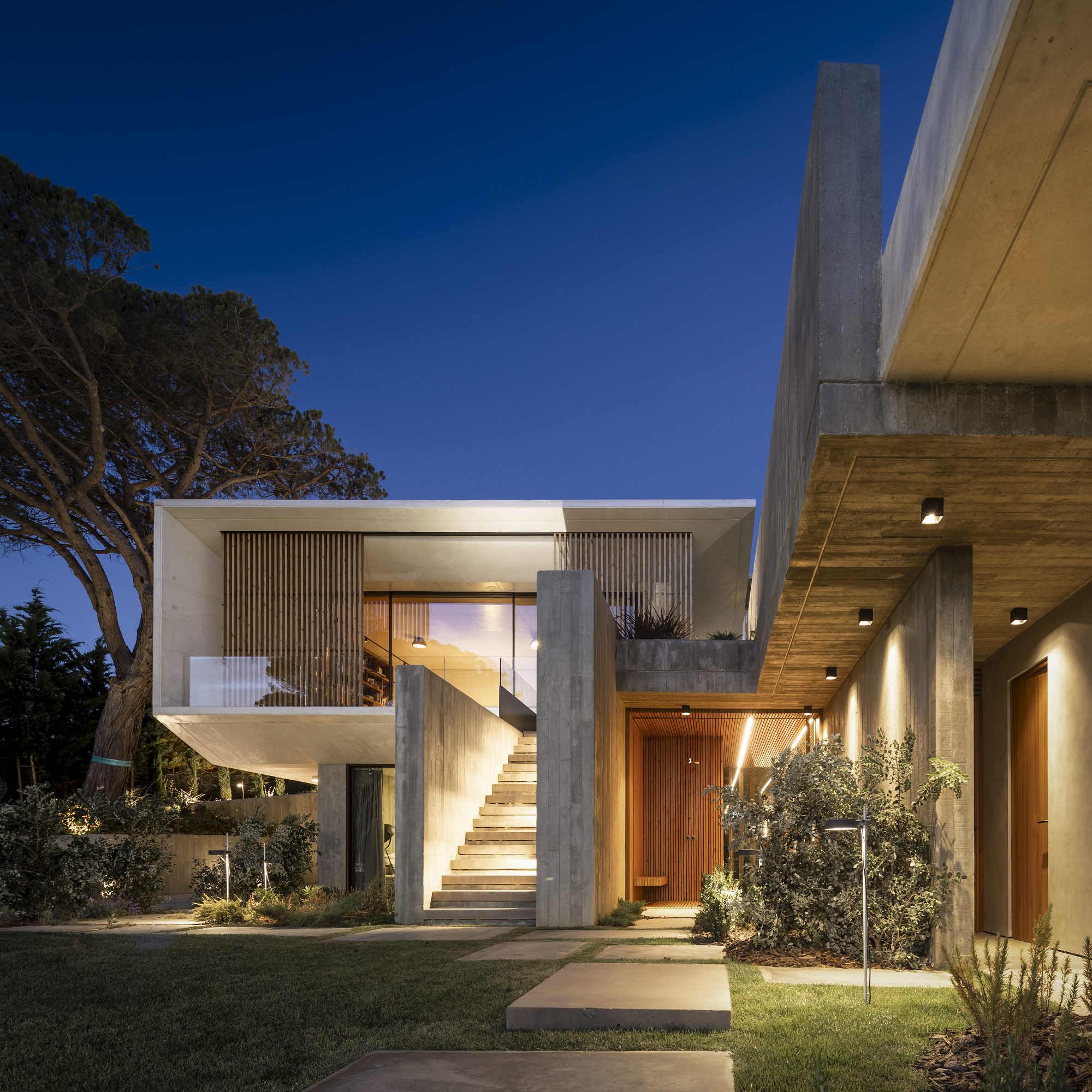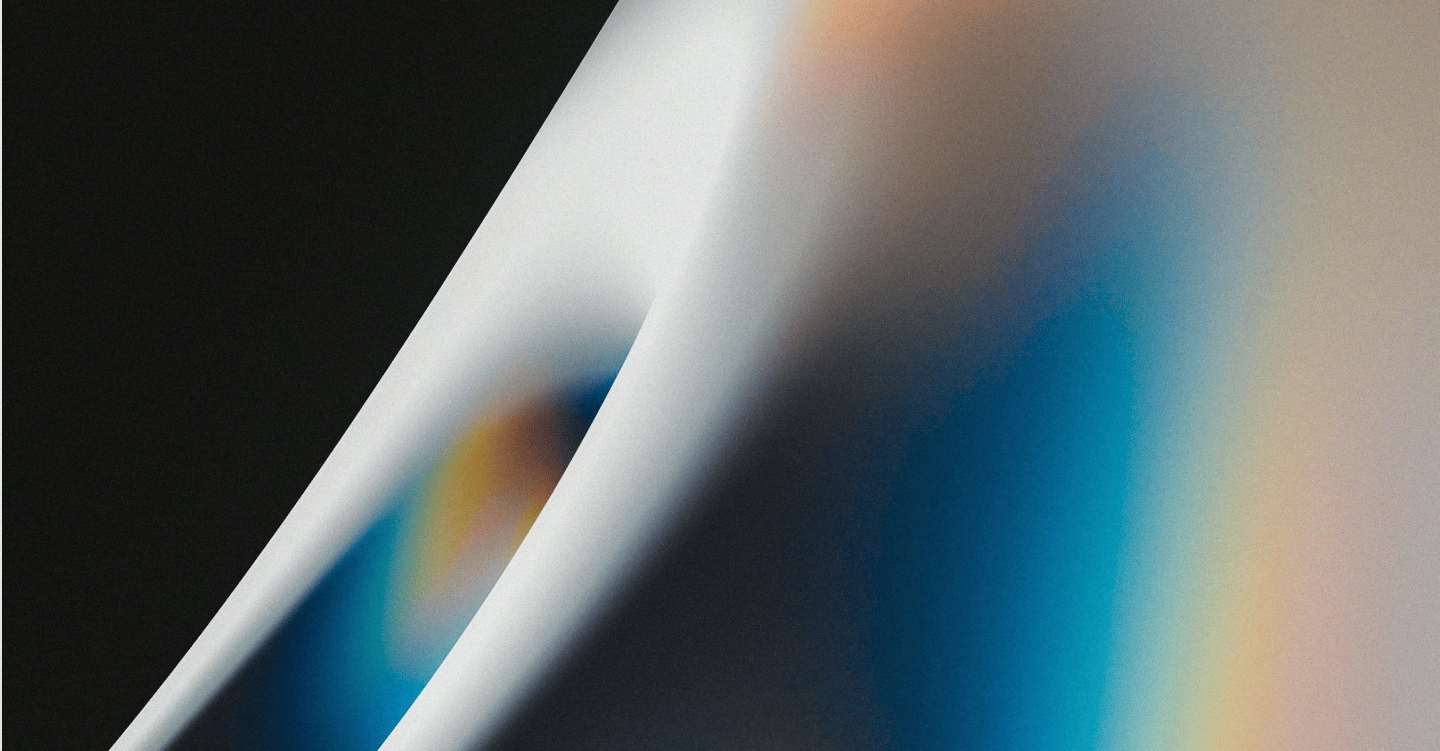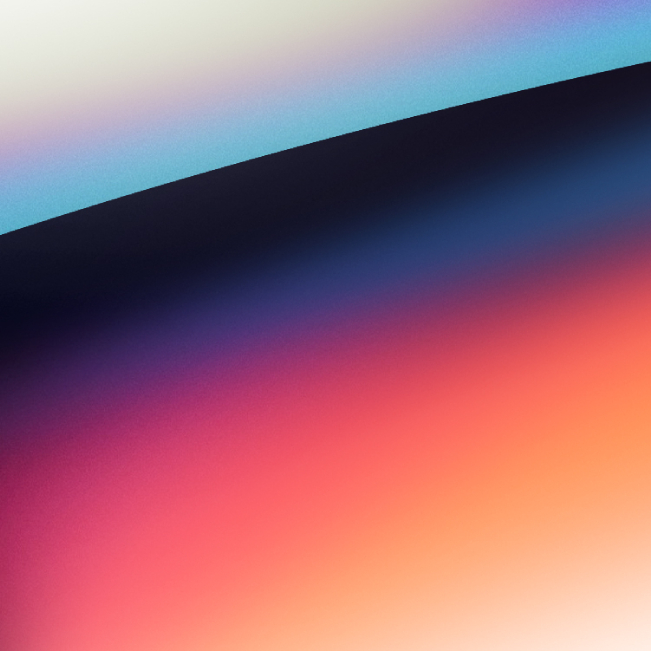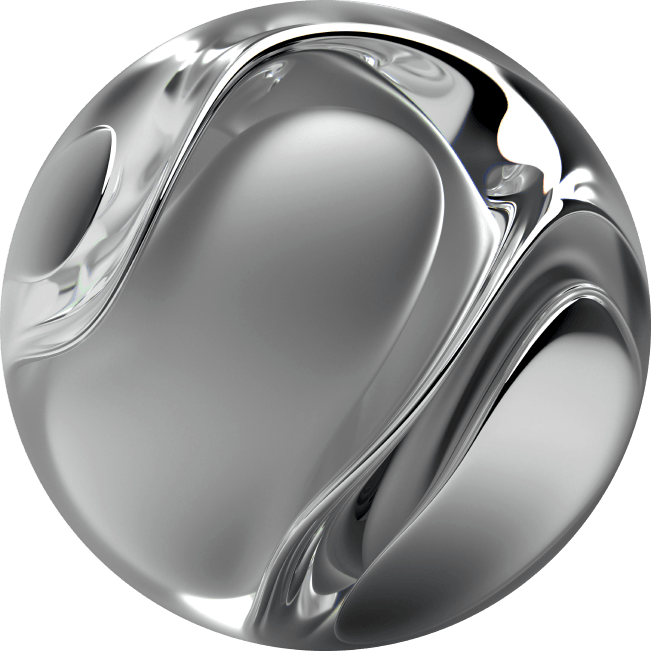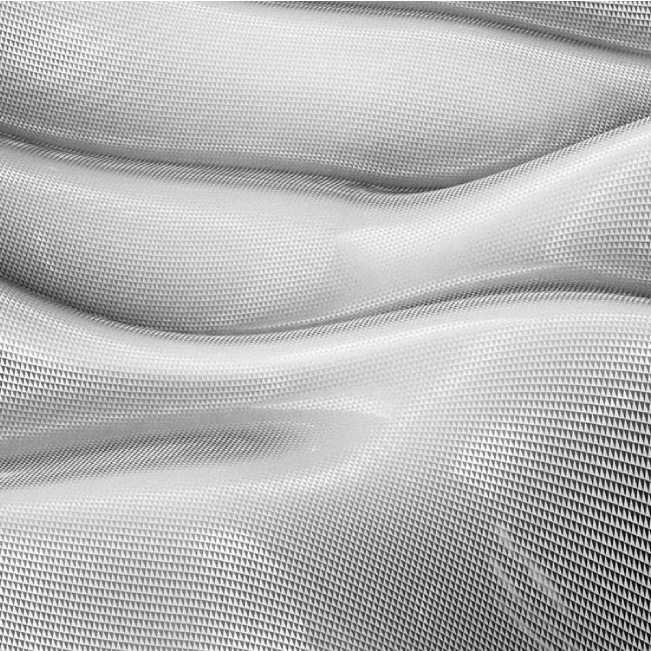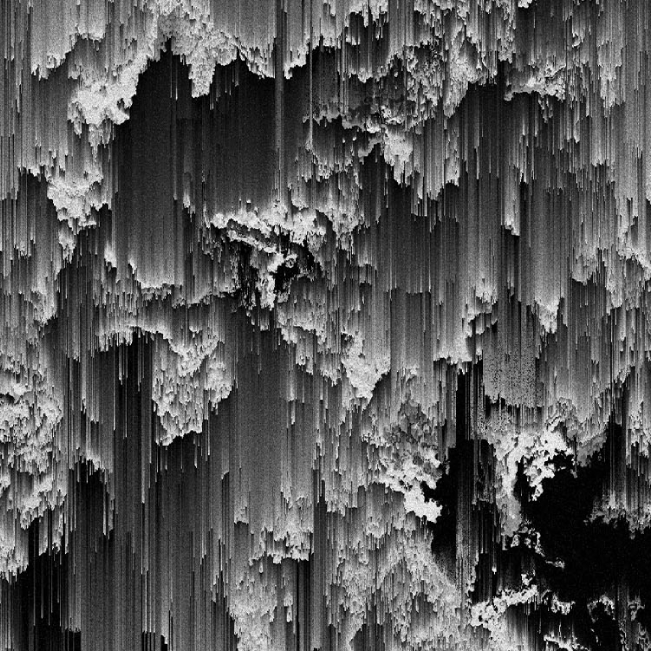House in Cascais RTF Awards 2022
19.12.2022
Our project House in Cascais has received the Third Award for Private Residence (Small-Medium) at the RTF Awards 2022.
This Private House in Cascais makes the most of its hilltop location. The architectural concept evolves around fitting the structure in its natural surroundings. The exterior spatial perception of the house is projected onto the green treetops stretching as far as the eye can see.
The design animating this project is born out of the play between the rectangular shapes of the building and the adjacent landscape, while allowing for an excellent functional distribution of the space on a terrain that has significant differences of elevation.
The design animating this project is born out of the play between the rectangular shapes of the building and the adjacent landscape, while allowing for an excellent functional distribution of the space on a terrain that has significant differences of elevation.
The main entrance opens onto an atrium that is two floors high. It acts as the “central axis” of the house to which the different parts of the home are linked. Facing west, the residence creates a dynamic dialogue with its garden, pool and the wider landscape. It projects a harmonious transition that balances functionality with aesthetics.
The materials used – concrete, timber and travertine – allow their various textures and colours to be intertwined with the splendour of nature.
Source: RTF Awards
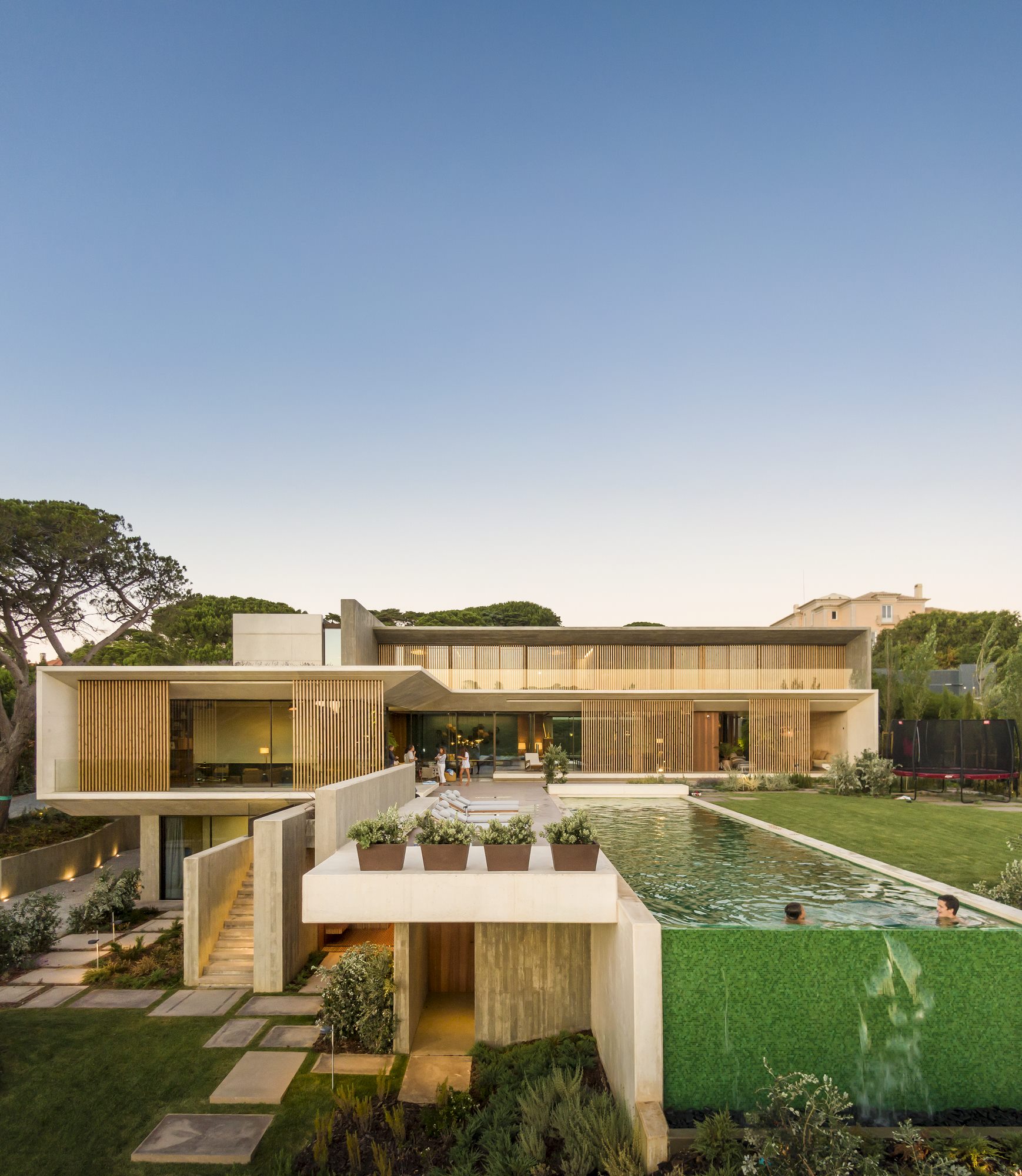
Casa em Cascais RTF Awards 2022
O nosso projeto Casa em Cascais recebeu o Terceiro Prémio para Residência Privada (Pequena-Média) nos RTF Awards 2022.
Esta casa privada em Cascais aproveita ao máximo a sua localização no topo de uma colina. O conceito arquitetónico gira em torno da integração da estrutura no seu ambiente natural. A perceção espacial exterior da casa é projetada nas copas das árvores verdes que se estendem até onde a vista alcança.
O design que anima este projeto nasce da interação entre as formas retangulares do edifício e a paisagem adjacente, permitindo uma excelente distribuição funcional do espaço num terreno com diferenças significativas de elevação.
O design que anima este projeto nasce do jogo entre as formas retangulares do edifício e a paisagem adjacente, permitindo ao mesmo tempo uma excelente distribuição funcional do espaço num terreno com diferenças de elevação significativas.
A entrada principal abre-se para um átrio com dois andares de altura. Funciona como o «eixo central» da casa, ao qual as diferentes partes da casa estão ligadas. Voltada para oeste, a residência cria um diálogo dinâmico com o seu jardim, piscina e paisagem mais ampla. Ela projeta uma transição harmoniosa que equilibra funcionalidade e estética.
Os materiais utilizados – concreto, madeira e travertino – permitem que as suas várias texturas e cores se entrelaçam com o esplendor da natureza.
Fonte: RTF Awards
