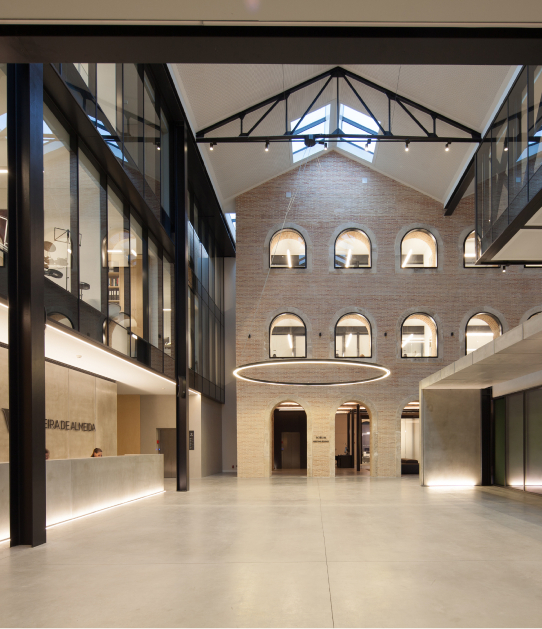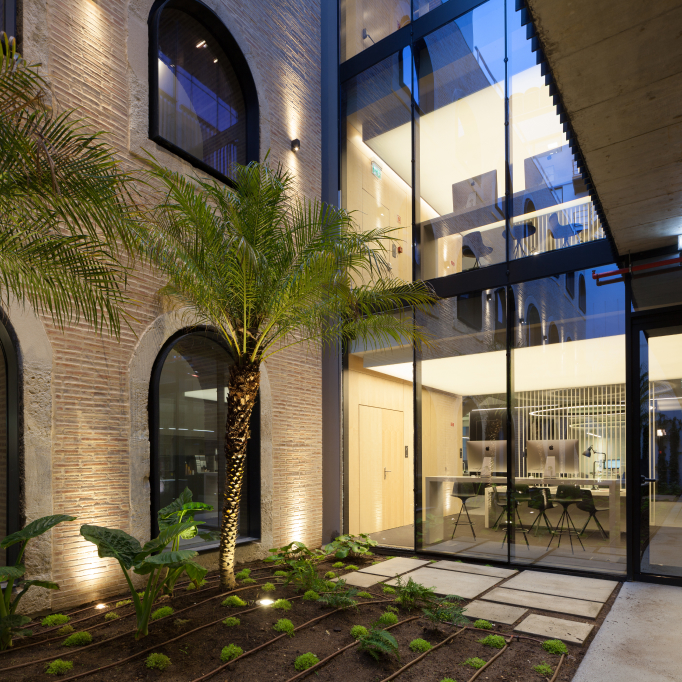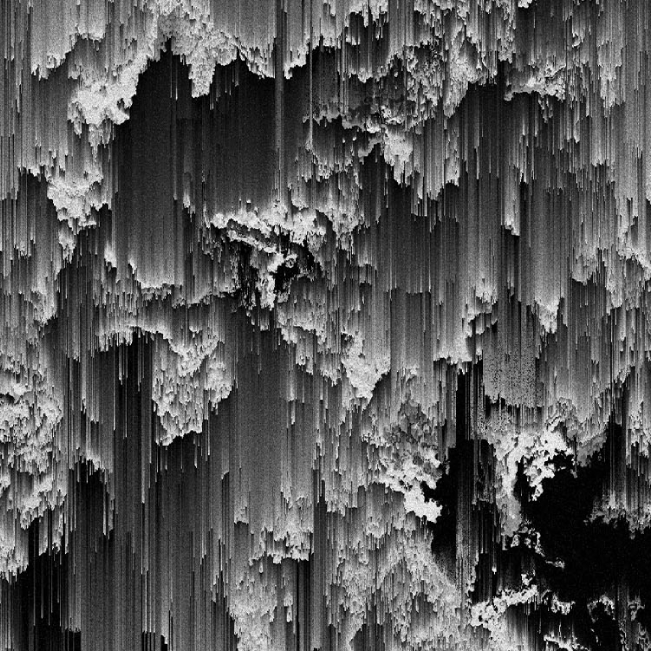Vieira de Almeida's project developed in partnership with PMC Arquitectos was featured in Premier Construction
19.10.2022
Openbook Architecture enjoyed a successful end to 2018 after claiming two prizes at last year’s Architecture MasterPrize 2018. Its project to create a new headquarters for Portuguese law firm VdA – Vieira de Almeida, was recognized in the Architecture Design, Renovation and Restoration category, as well as Interior Design; Offices / Work Spaces.
This project was led by Openbook Architecture and co-authored with PMC Arquitectos. Taking place from 2014-2017 and located in the riverside area of Lisbon, one of the most sought after and most newly developed areas of Lisbon, VdA’s new office is the result of a deep rehabilitation of a former foundry from the 19th century. The premise of the initial proposal was to preserve the memory and character of the complex, but adapting it to its new use and purpose as a build for one of the most respected law firms in Lisbon.
The project involved the rehabilitation of a set of foundry warehouses. Through Openbook’s design it was possible to maintain the memory and industrial character that marked an era, whilst at the same time have the building adapt to the current requirements of the users of it.
The whole body of the original industrial foundry was kept with the existing vaults preserving the main structure, the metallic elements, and the grand brick walls. The use of the geometry of the roof made it possible to create exceptional and unique interior volume, as well as allowing for natural light to enter the entire building, allowing work places to be illuminated through light wells created on all floors. The facilities the building offers include: three informal meeting spaces, a 140-seat auditorium, a library, an art gallery, a restaurant, a lounge area, 23 meeting rooms, 157 offices for a total of 380 workstations, and also a music studio and a medical office.
Openbook said:
“This worldwide distinction is an honour and a unique recognition for our work. It is yet another award from our industry that we received with great pleasure in 2018, a much-desired distinction for OPENBOOK Architecture’s team and all its professionals and partners of Excellence involved in the implementation of this unique VdA project. It is always important to see our work being recognized by the national and international market; it is the result of a fantastic and diversified team with complementary competences and great mutual aid and active partnership, which results in this final piece of architecture with high quality work.”
Source: Premier

O projecto Vieira de Almeida desenvolvido em parceria com a PMC Arquitectos foi destacado na revista Premier Construction
A Openbook Architecture encerrou 2018 com sucesso, após conquistar dois prémios no Architecture MasterPrize 2018. O seu projeto para criar uma nova sede para o escritório de advocacia português VdA – Vieira de Almeida foi reconhecido na categoria Arquitetura, Renovação e Restauro, bem como em Design de Interiores; Escritórios/Espaços de Trabalho.
Este projeto foi liderado pela Openbook Architecture e co-autoria da PMC Arquitectos. Realizado entre 2014 e 2017 e localizado na zona ribeirinha de Lisboa, uma das áreas mais procuradas e mais recentemente desenvolvidas de Lisboa, o novo escritório da VdA é o resultado de uma profunda reabilitação de uma antiga fundição do século XIX. A premissa da proposta inicial era preservar a memória e o caráter do complexo, mas adaptando-o à sua nova utilização e finalidade como edifício para uma das sociedades de advogados mais respeitadas de Lisboa.
O projeto envolveu a reabilitação de um conjunto de armazéns da fundição. Através do projeto da Openbook, foi possível manter a memória e o caráter industrial que marcaram uma época, ao mesmo tempo que se adaptou o edifício às necessidades atuais dos seus utilizadores.
Todo o corpo da fundição industrial original foi mantido com as abóbadas existentes, preservando a estrutura principal, os elementos metálicos e as grandes paredes de tijolo. A utilização da geometria do telhado permitiu criar um volume interior excecional e único, bem como permitir a entrada de luz natural em todo o edifício, permitindo que os locais de trabalho fossem iluminados através de poços de luz criados em todos os pisos. As instalações que o edifício oferece incluem: três espaços informais para reuniões, um auditório com 140 lugares, uma biblioteca, uma galeria de arte, um restaurante, uma área de estar, 23 salas de reuniões, 157 escritórios para um total de 380 postos de trabalho, e também um estúdio de música e um consultório médico.
A Openbook afirmou:
«Esta distinção mundial é uma honra e um reconhecimento único para o nosso trabalho. É mais um prémio da nossa indústria que recebemos com grande prazer em 2018, uma distinção muito desejada pela equipa da OPENBOOK Architecture e todos os seus profissionais e parceiros de excelência envolvidos na implementação deste projeto único da VdA. É sempre importante ver o nosso trabalho ser reconhecido pelo mercado nacional e internacional; é o resultado de uma equipa fantástica e diversificada, com competências complementares, grande ajuda mútua e parceria ativa, que resulta nesta obra arquitetónica final com um trabalho de alta qualidade.»
Fonte: Premier









