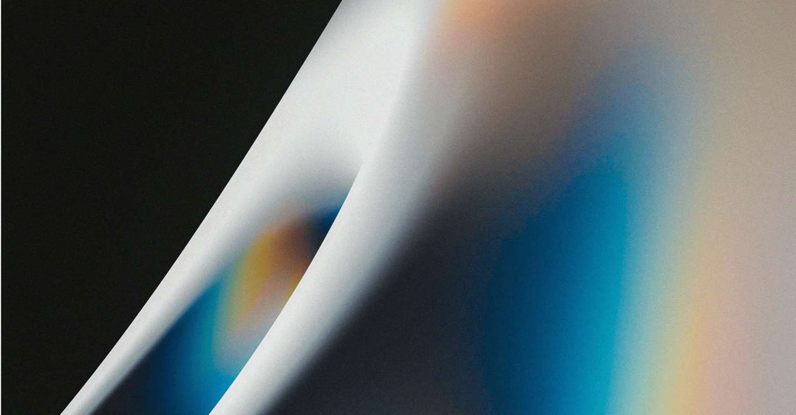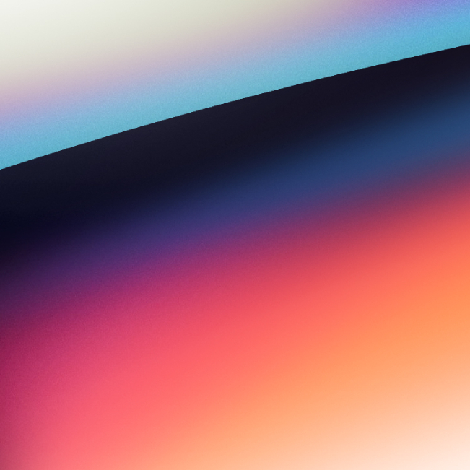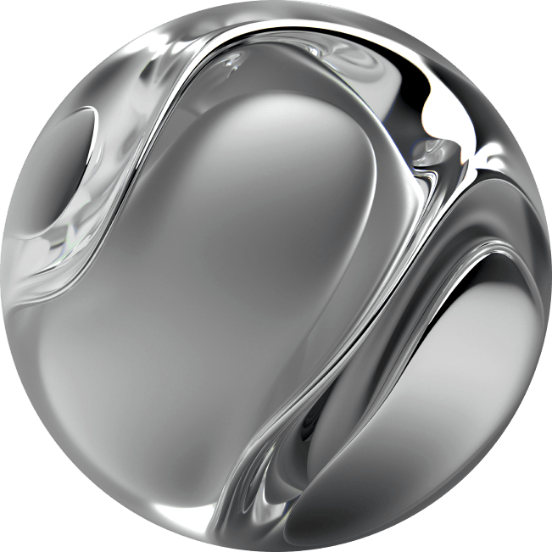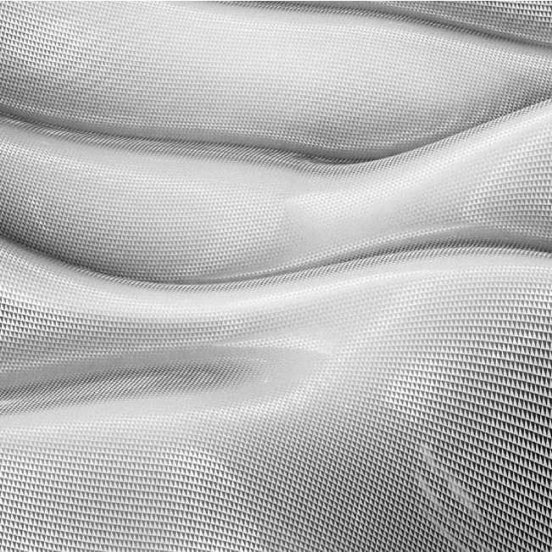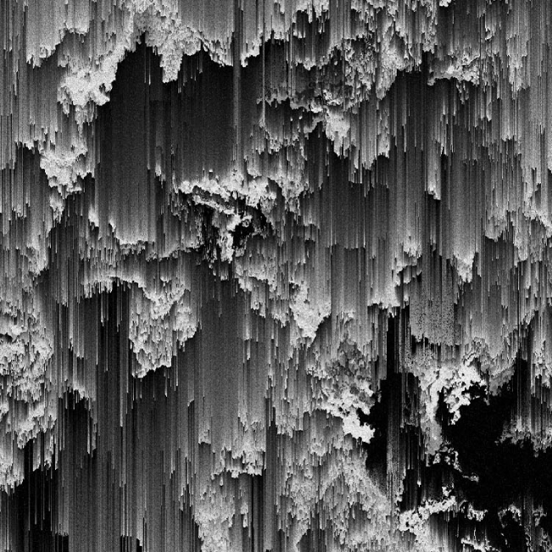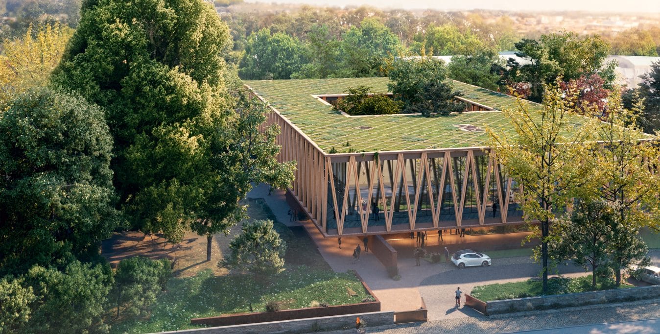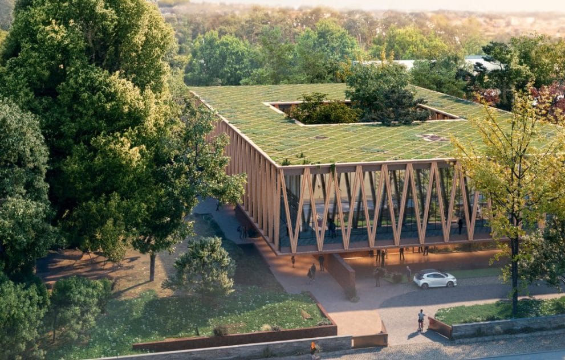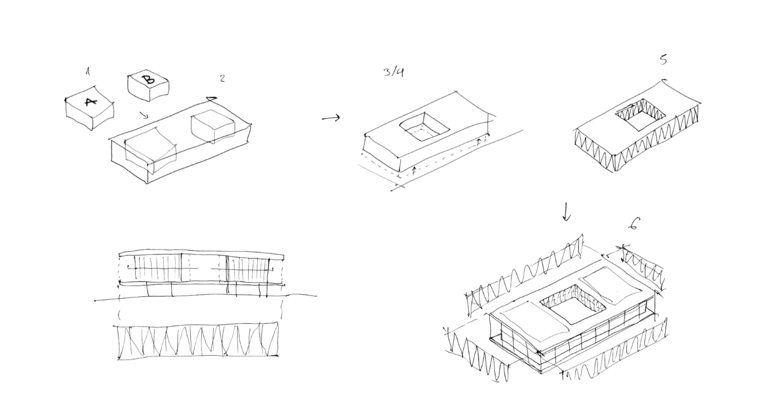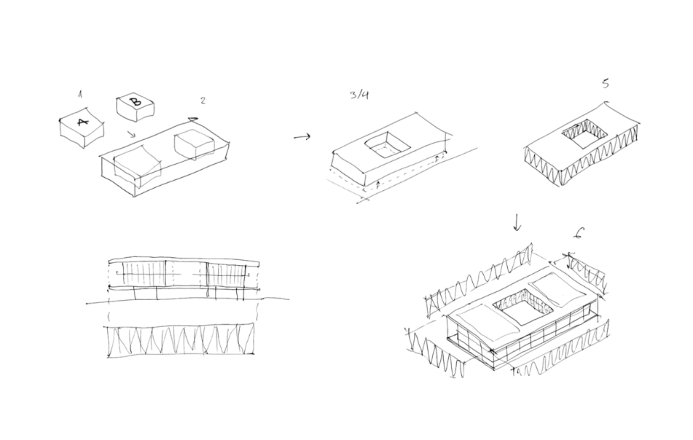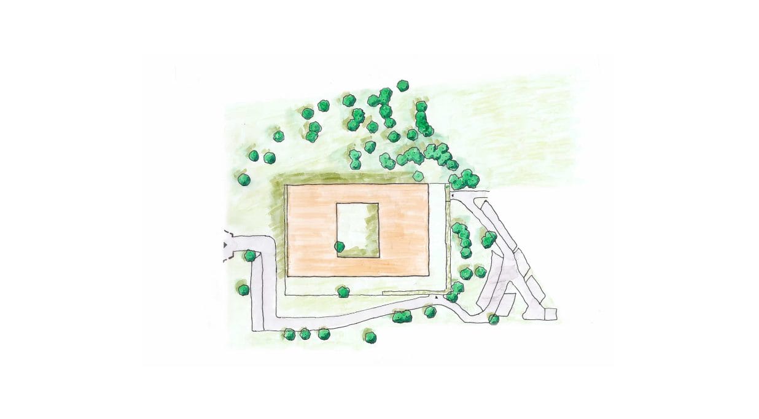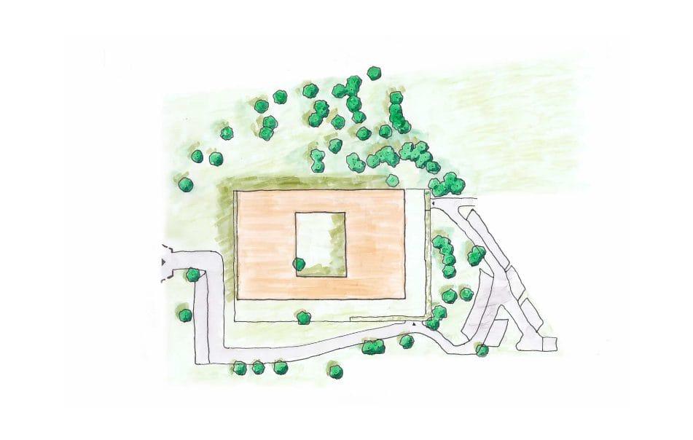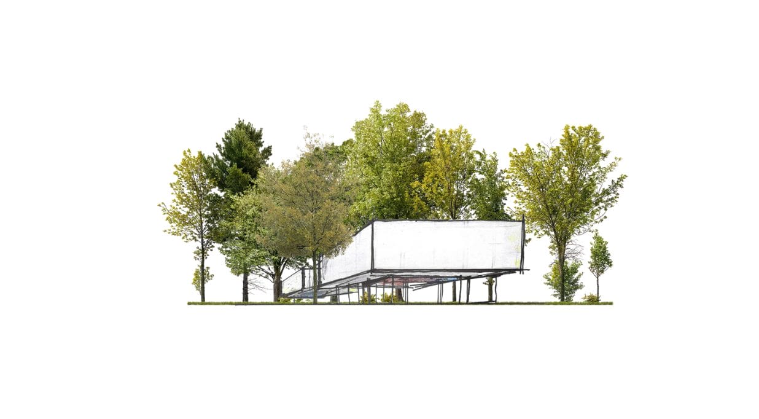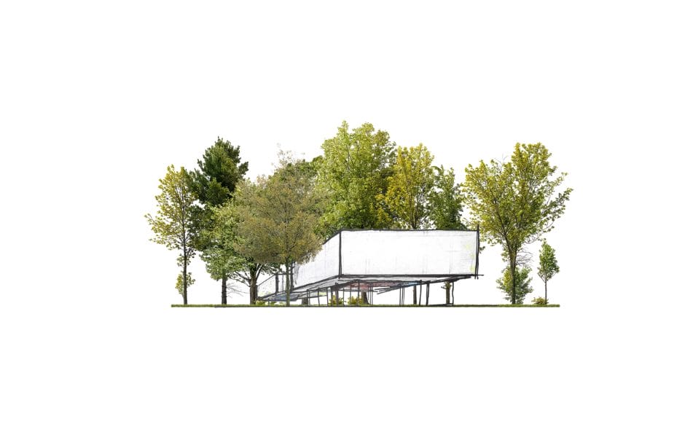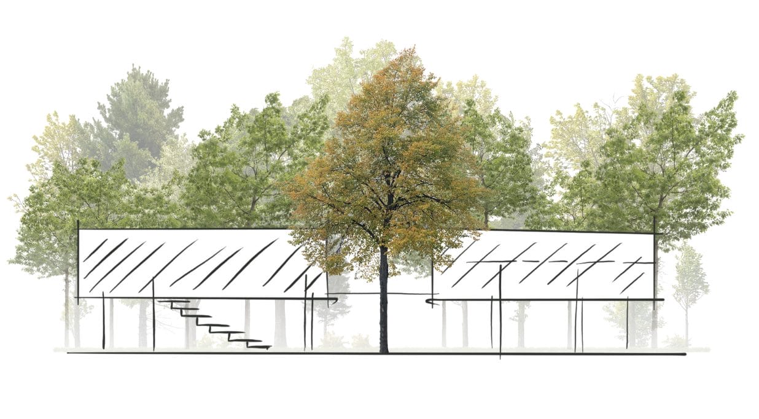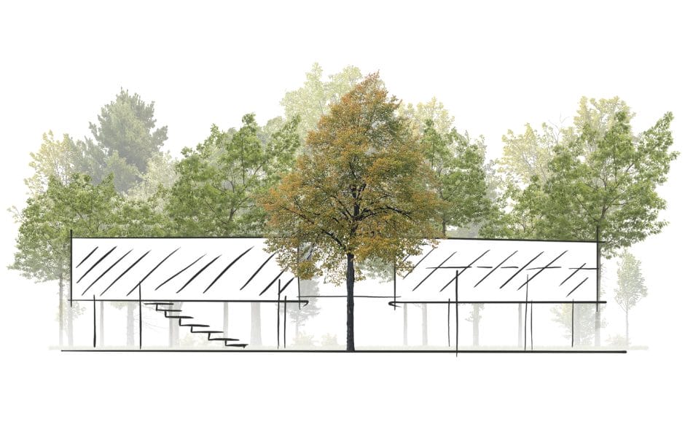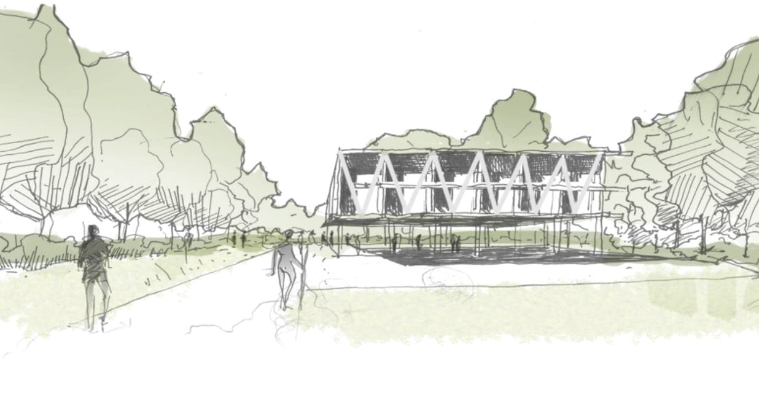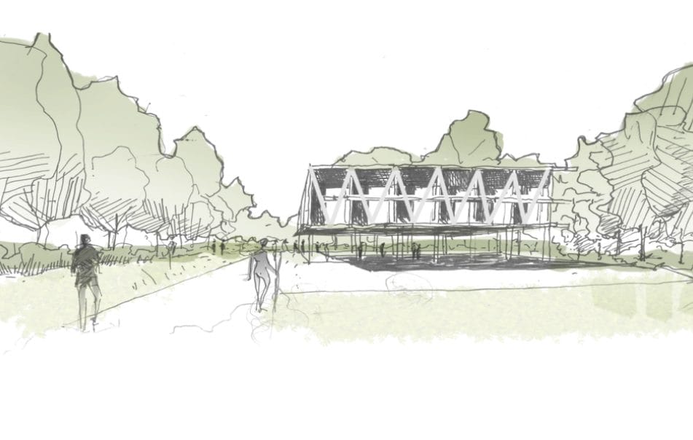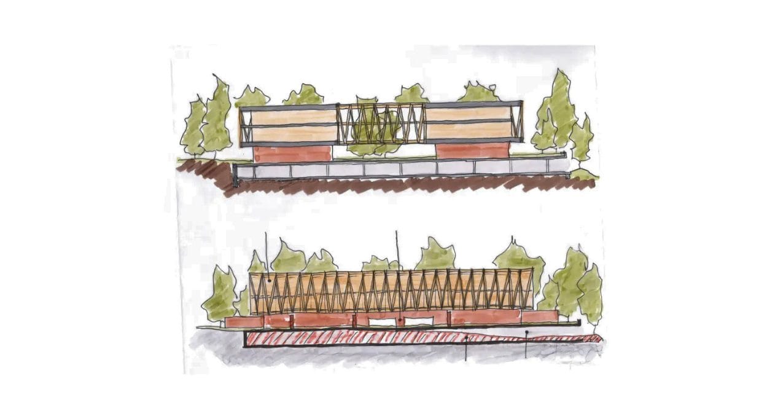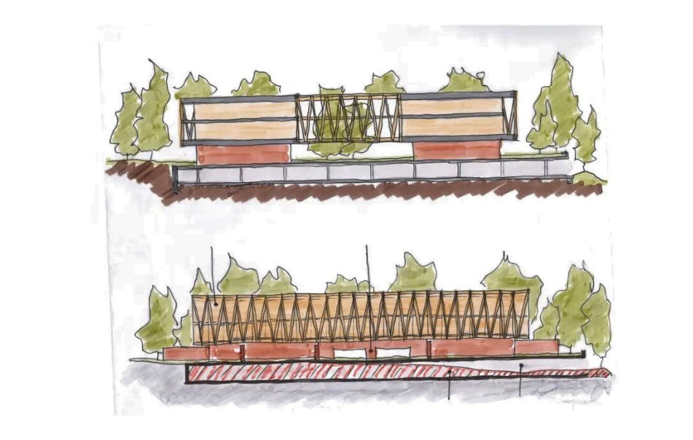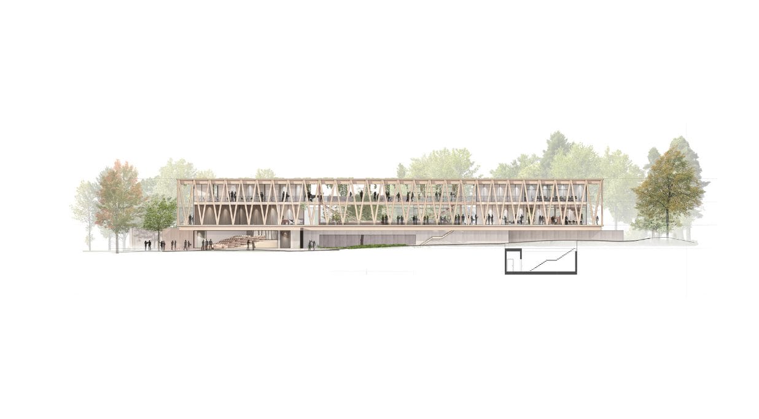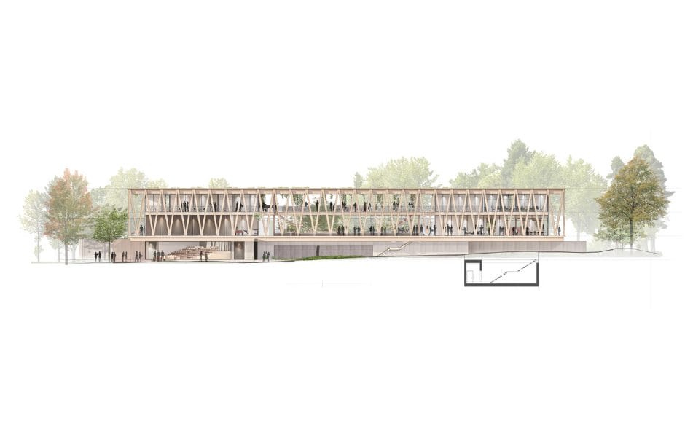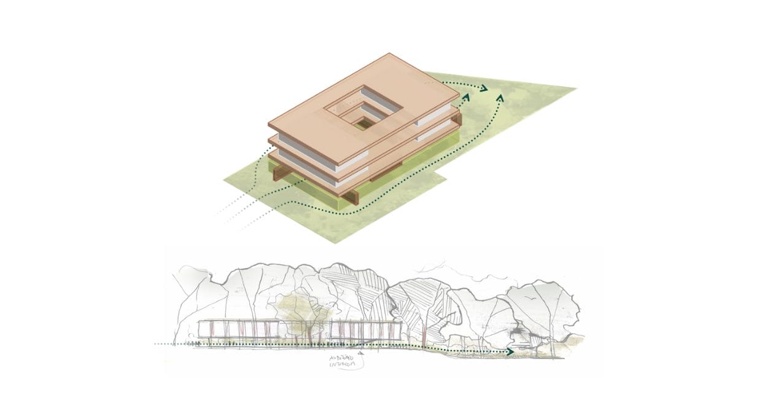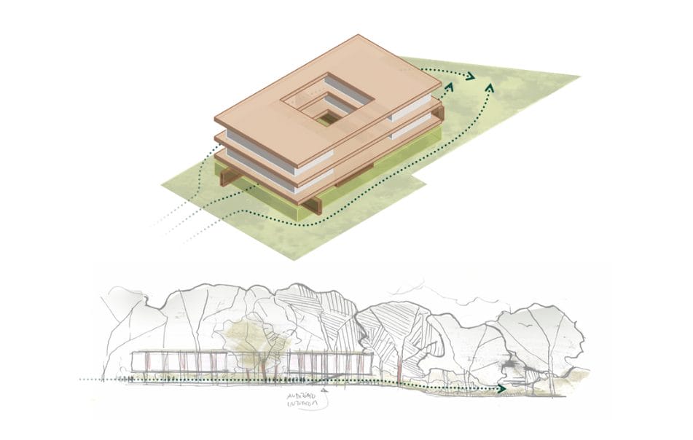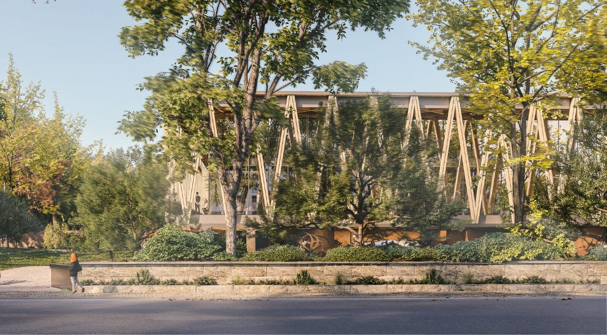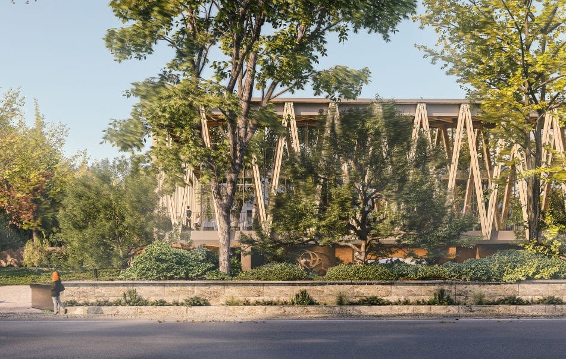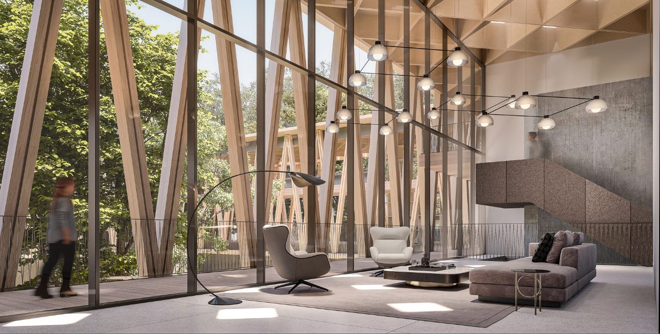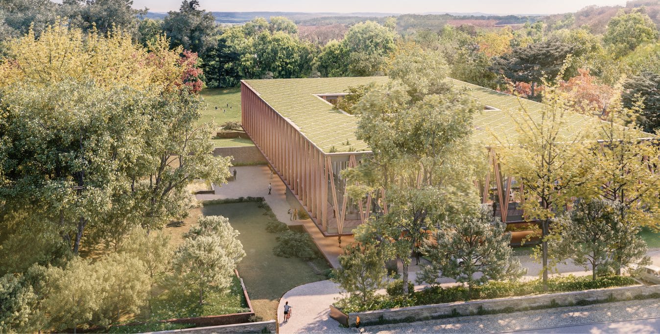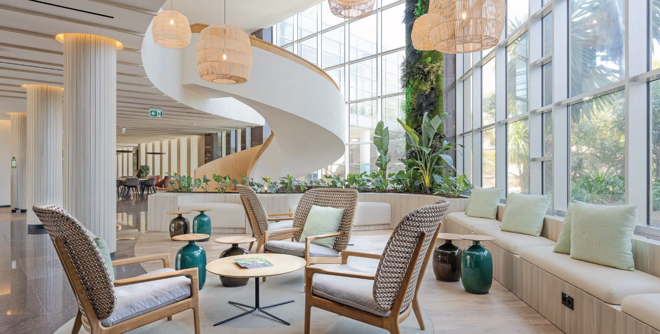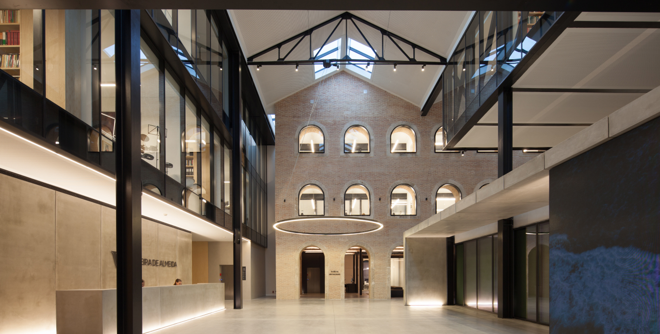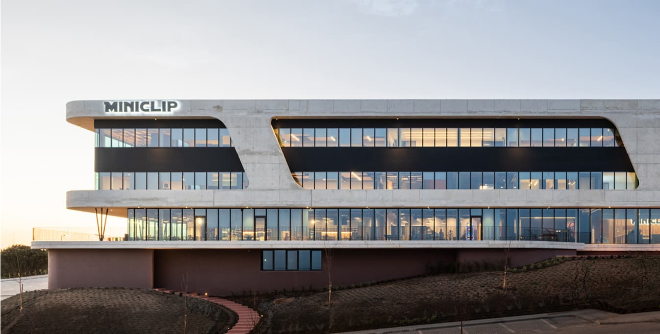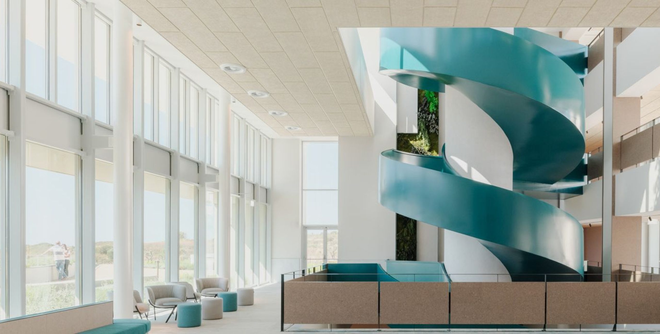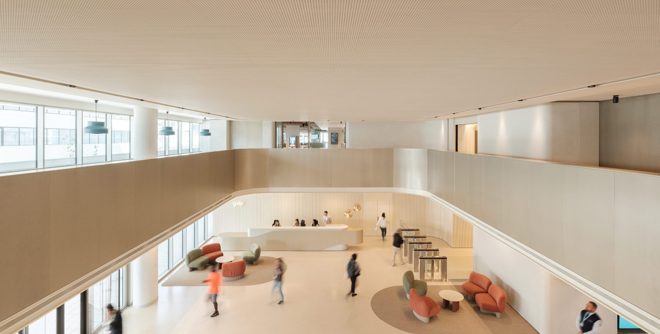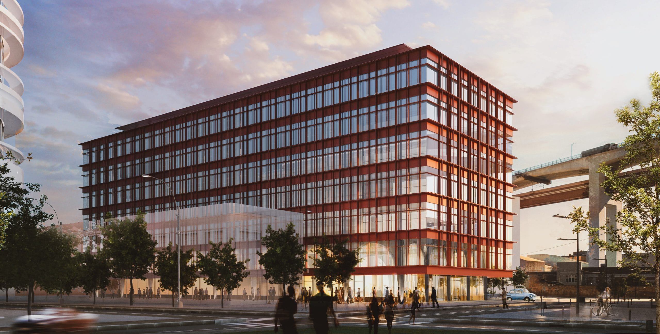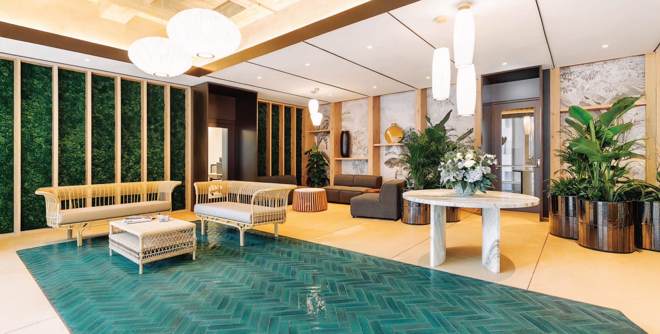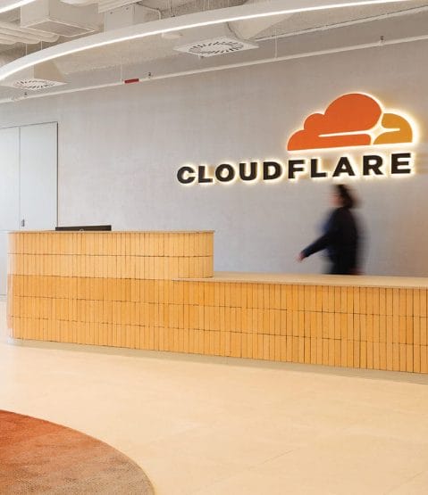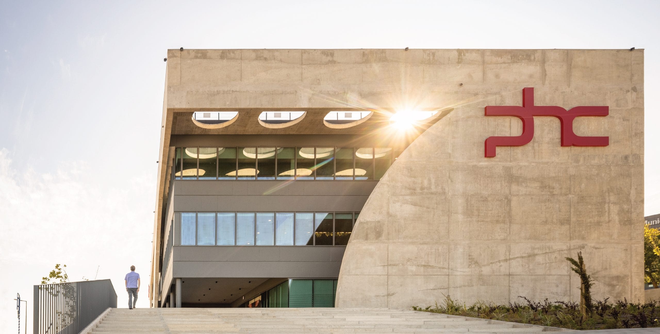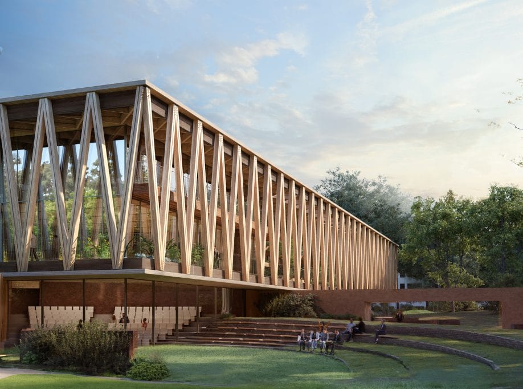
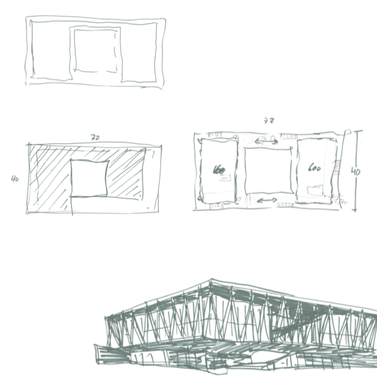
This project aimed to create an inseparable connection between the Facade and the Structure, where they complement each other, resulting in a true building that doesn’t rely on cladding or coverings, asserting itself through the essential, bare ornamentation, transparent and conceived as a unified vision. This strategy reveals modernity and minimalism, highlighting the richness and complexity of timber structures. By embracing the essential, the design highlights the wooden structures that so naturally represent the brand’s identity. The delicate balance between the upper-level trusses and the concrete on the ground floor reflects the intended architectural approach.
The glass facade that separates the interior from the exterior also takes on a scenographic attitude. Depending on the incidence of light, it will be more reflective or transparent throughout the day, generating a daily metamorphosis, like a living organism in the forest. When more reflective, it becomes a scenic environment where the canopies of the surrounding trees are mirrored. When more transparent, it reveals the sophistication and modernity of the building inside.
The atrium is a space that thrives on interior/exterior transparency, the veracity of the exposed wooden structure used as an architectural element, the composition of the facade, the double-height ceiling amplitude and water mirrors, which functions as a sculptural element. It is once again a reflection of the company, combining sophistication and a relationship with nature in perfect harmony.
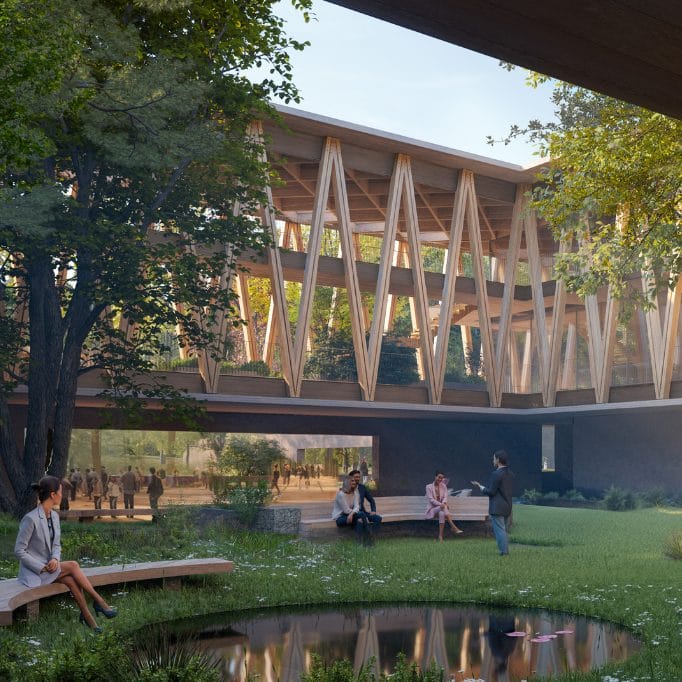
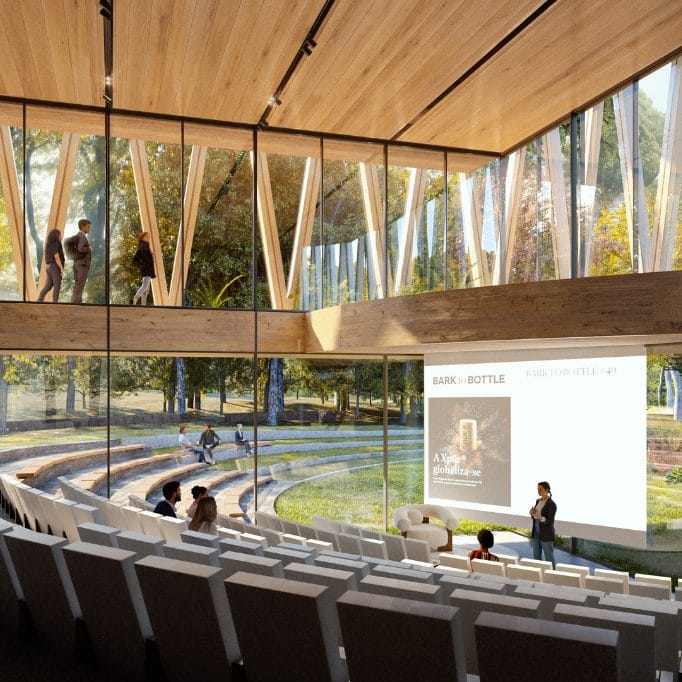
The Ground Floor was designed for clarity and functionality and is divided into two distinct zones: the office reception and the auditorium, each with its entrance to ensure smooth visitor flow. Pathways are carefully planned to bring users closer to nature, reinforcing the building’s permeability and its dialogue with the surrounding landscape. The auditorium, facing the park, becomes a space of gathering and reflection, honouring the cork oak forest and the company’s environmental ethos.
The Upper-Floor houses executive offices and diverse workspaces tailored to Corticeira Amorim’s workplace strategy. Exterior galleries extend the interior outward, creating flexible, informal zones ideal for collaboration and well-being. These spaces reflect the evolving needs of modern business hubs—versatile, comfortable, and always connected to the natural world.
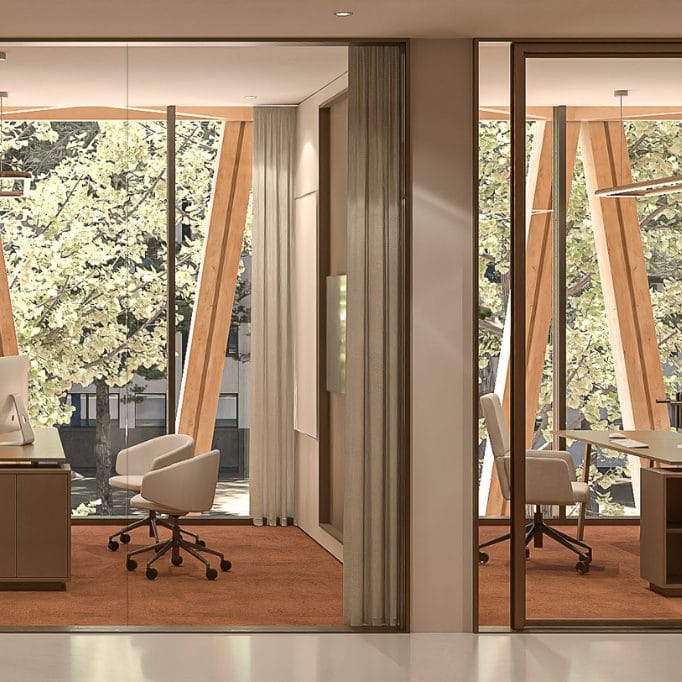
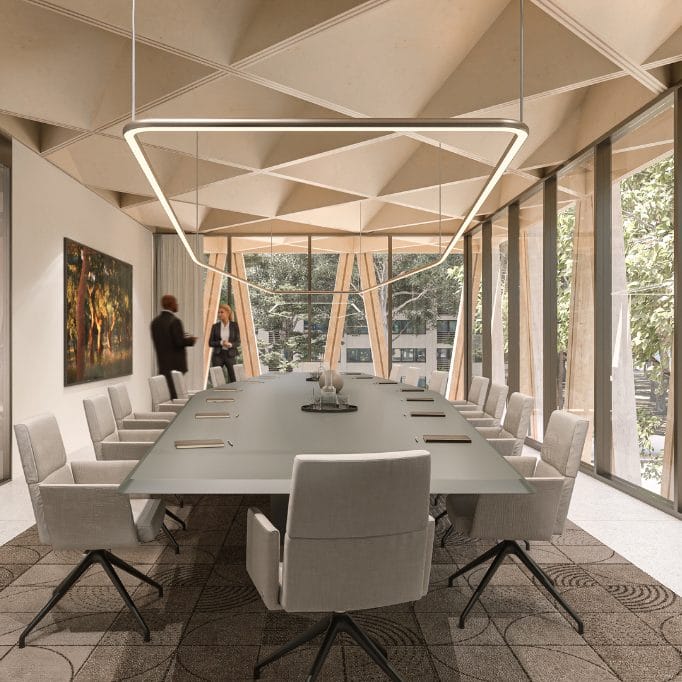
We made a headquarters that breathes like a cork oak forest, sculpting exposed timber and glass into a living canopy that honours Corticeira Amorim’s sustainable heritage. Our proposal transforms light and reflection into a daily performance on the building’s skin, blurring the boundaries between forest and workspace in a choreographed metamorphosis. Inside, we crafted adaptable, daylight-filled environments that champion innovation, well-being, and purposeful collaboration, bridging the brand’s rich legacy with its forward-looking vision.


