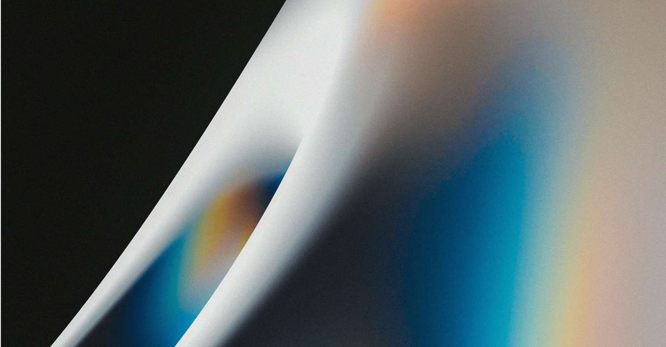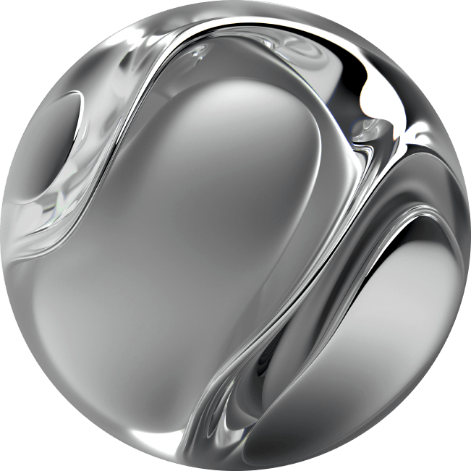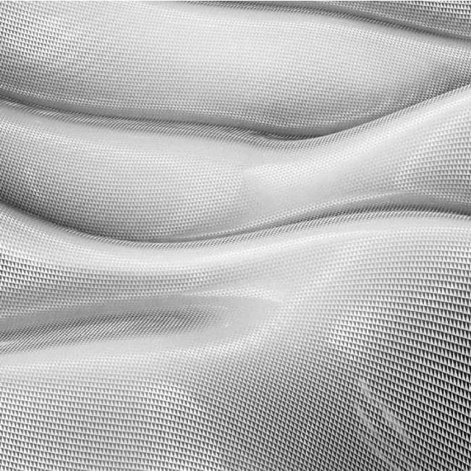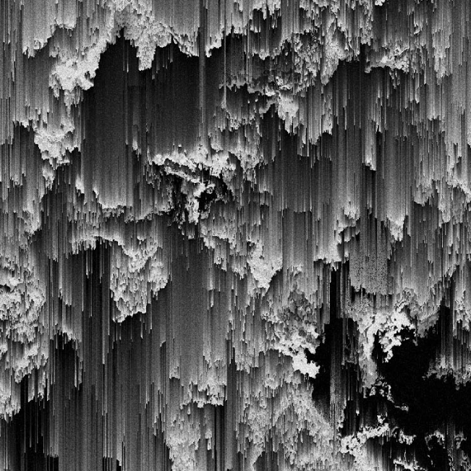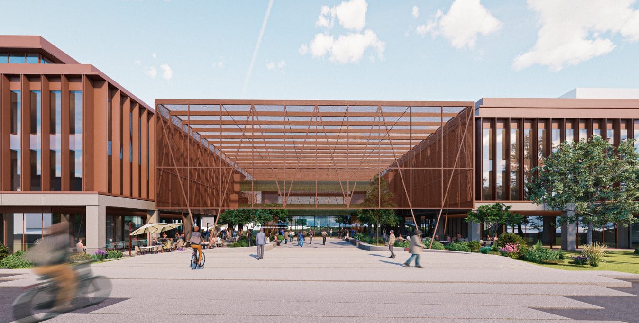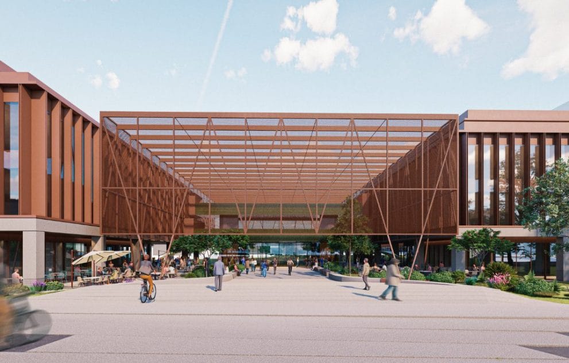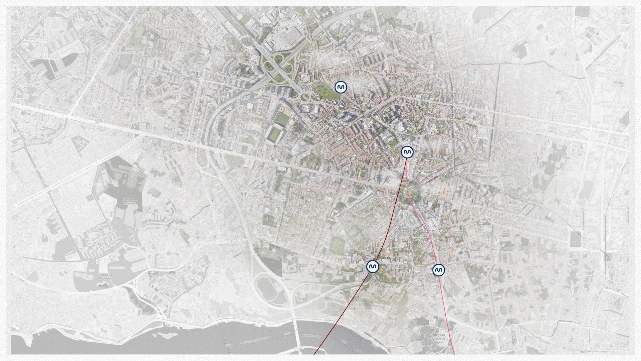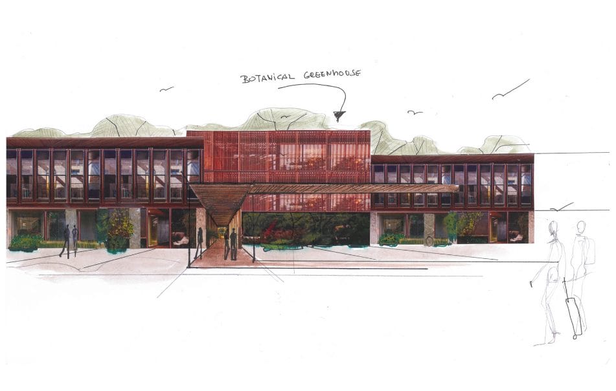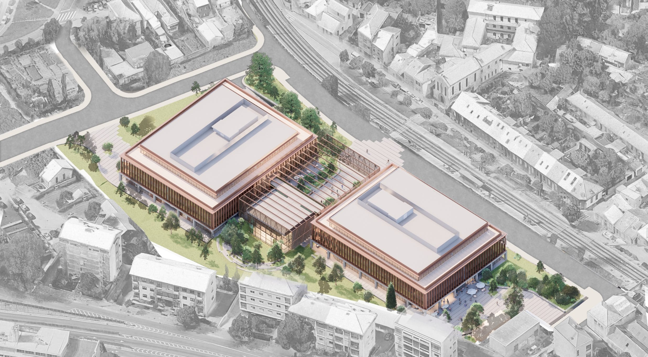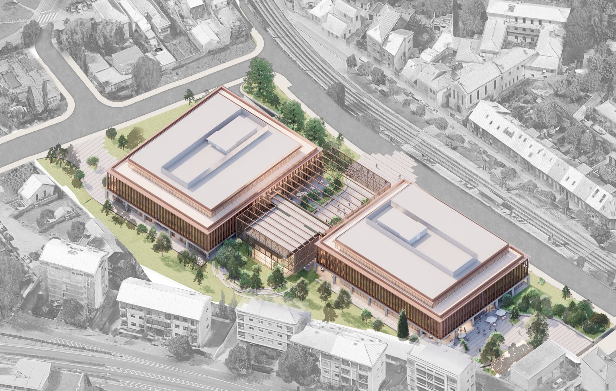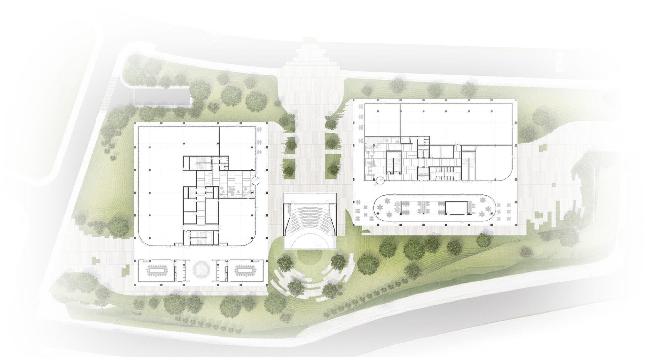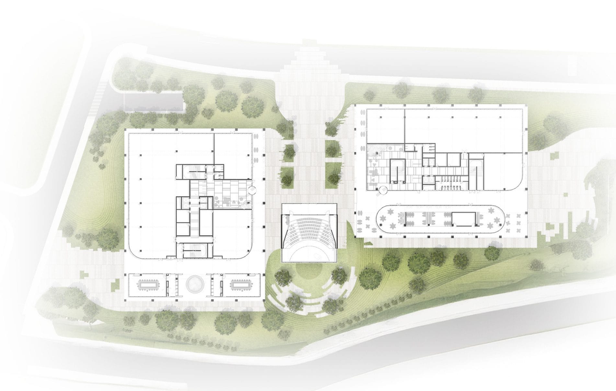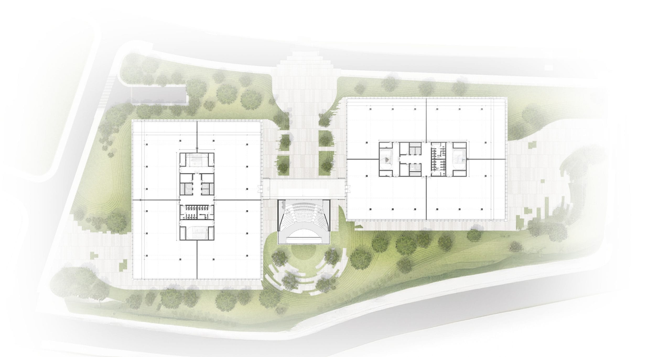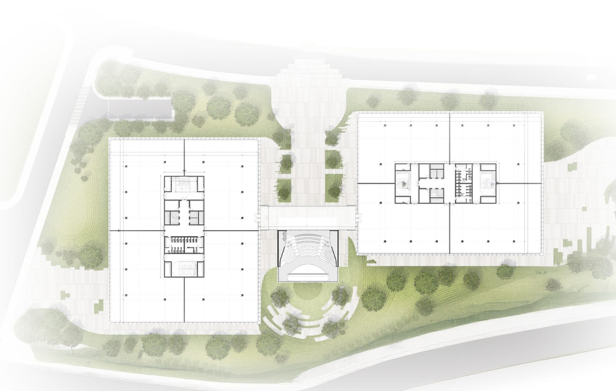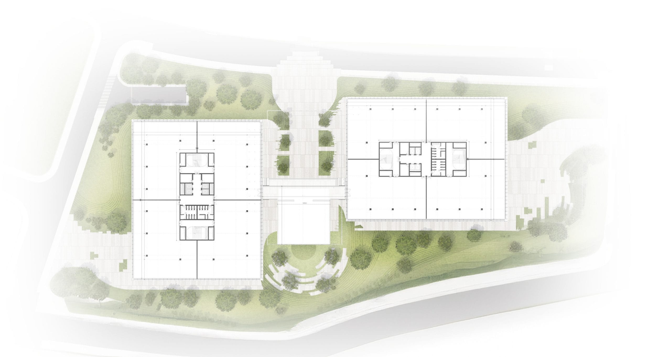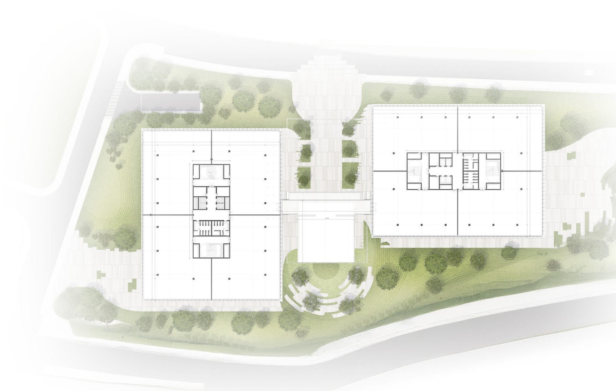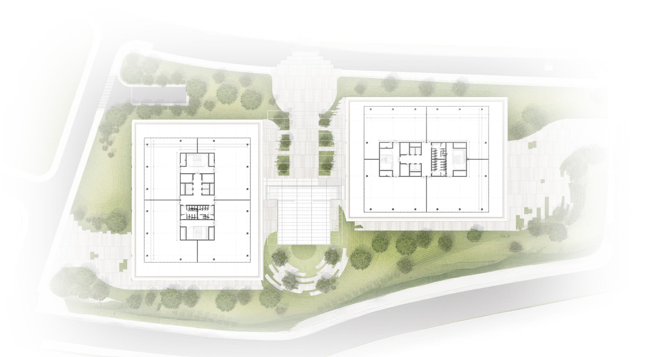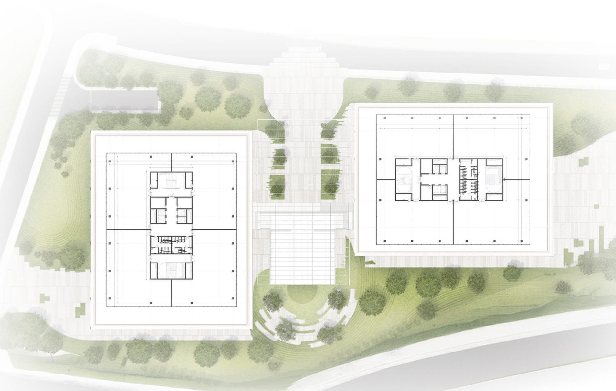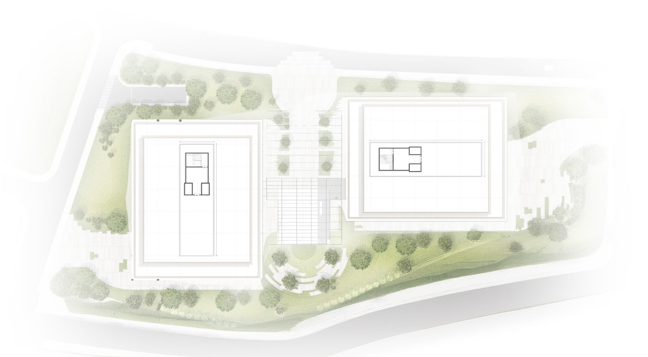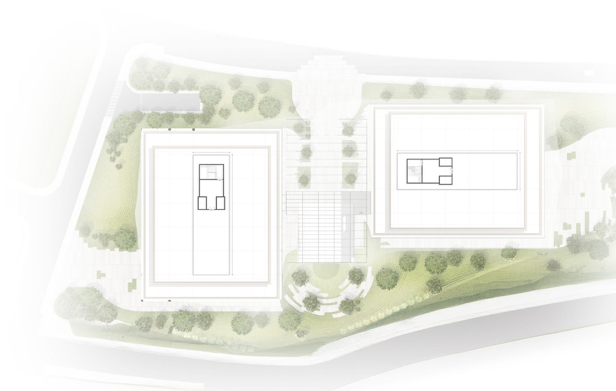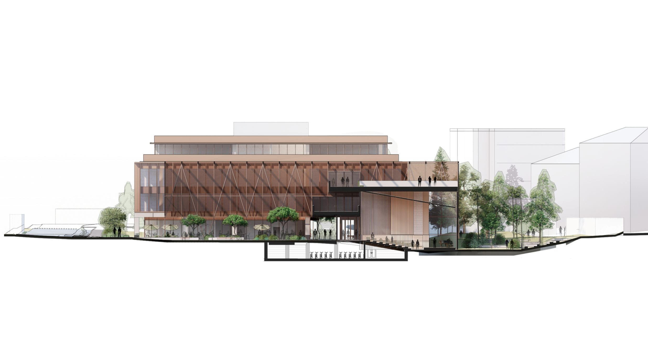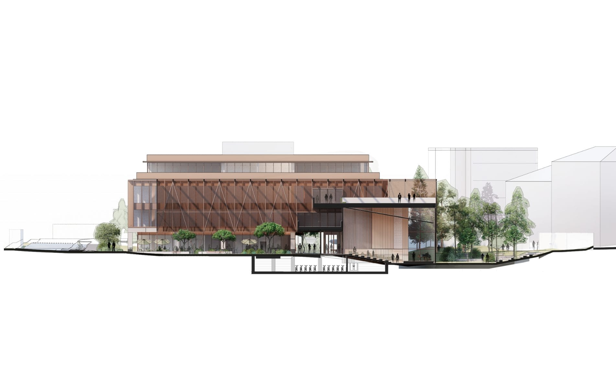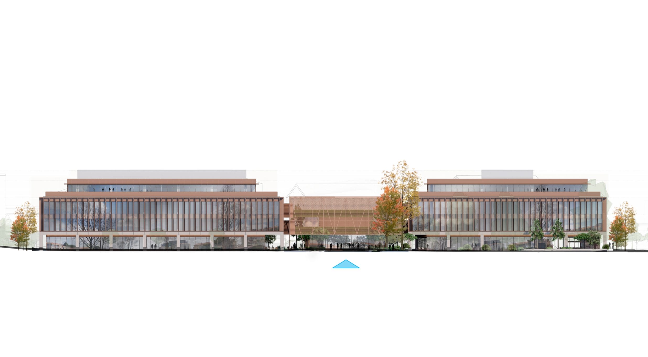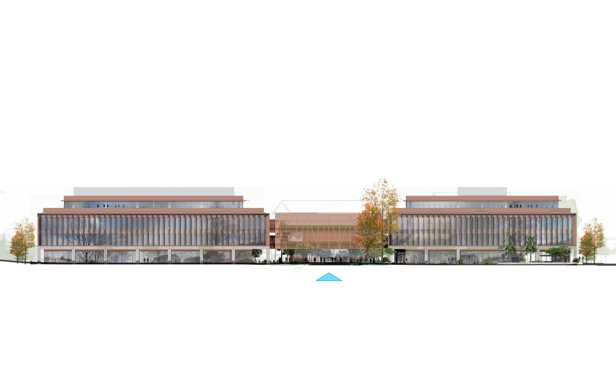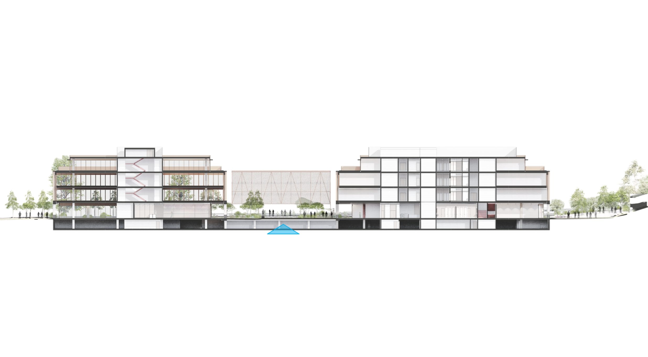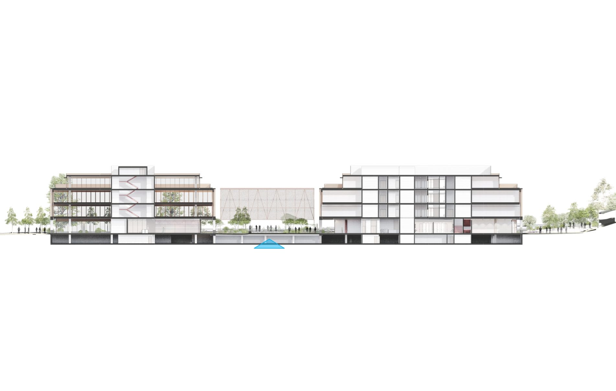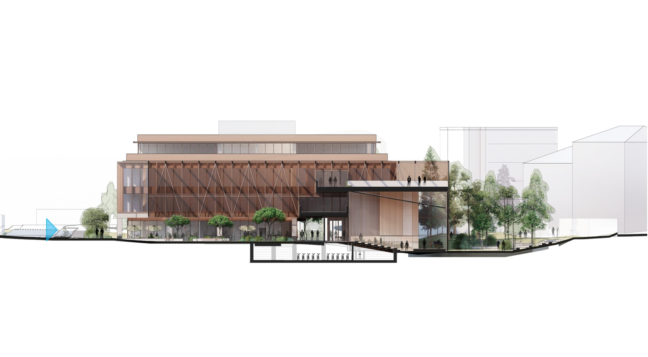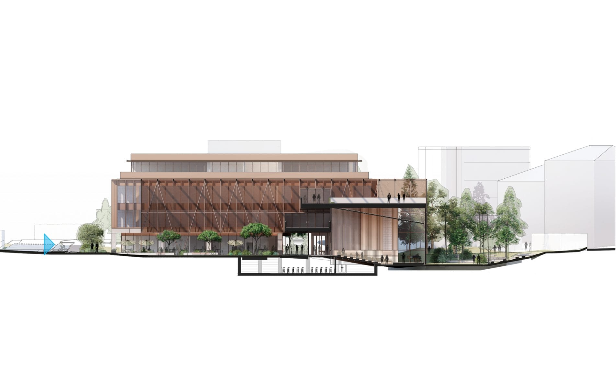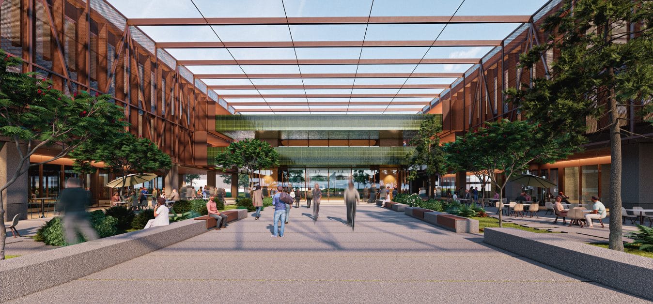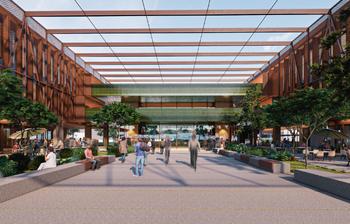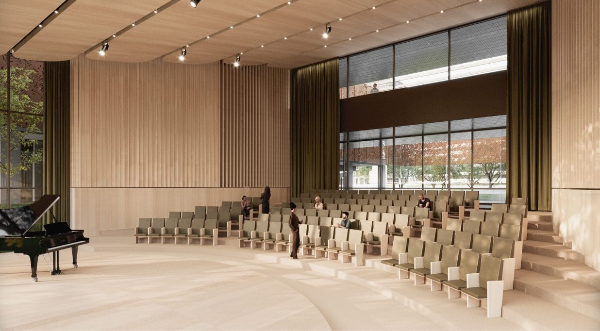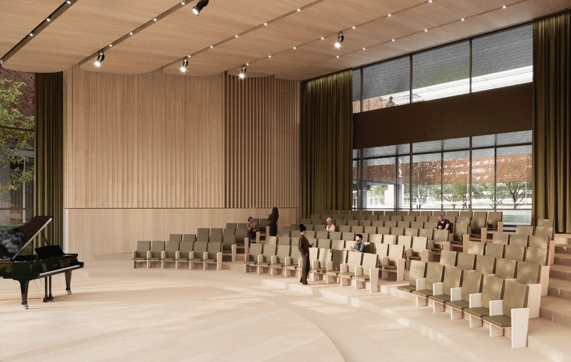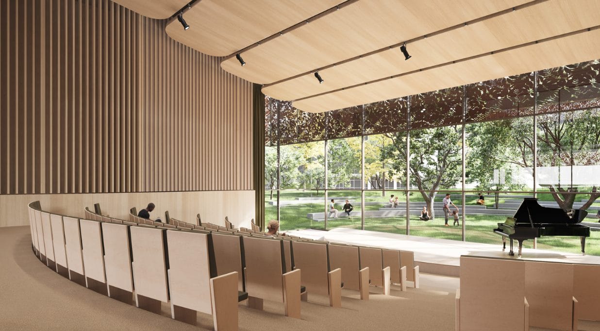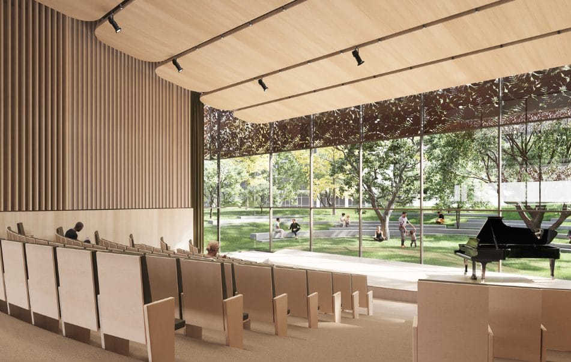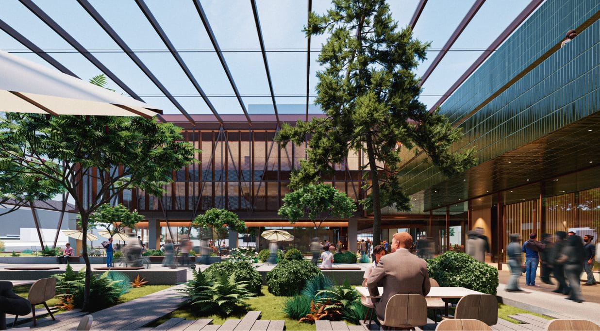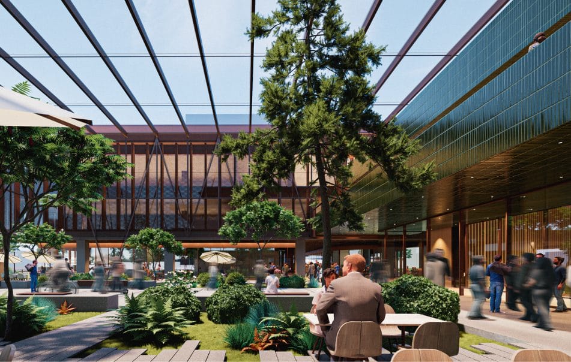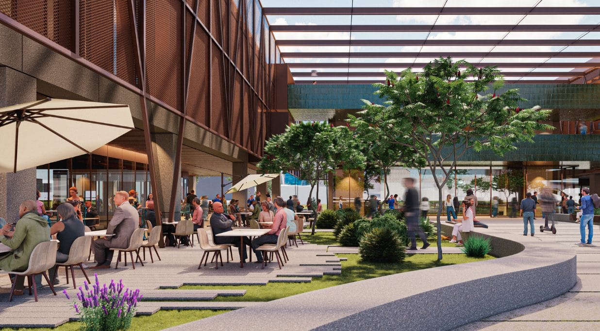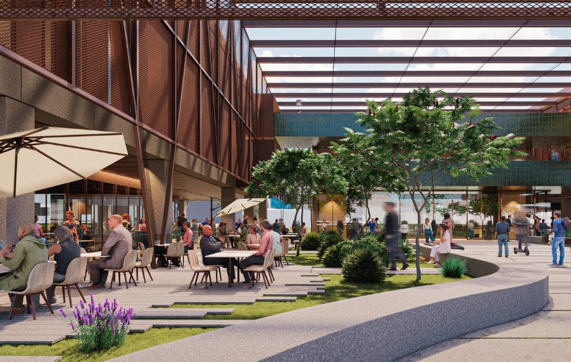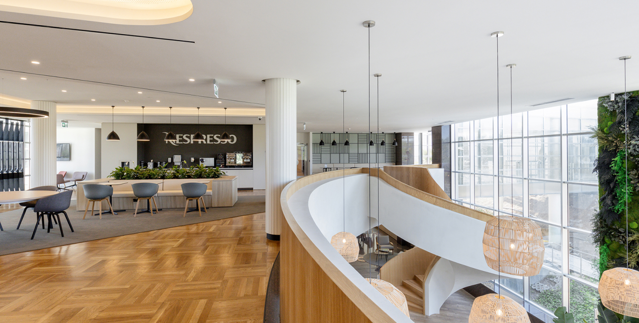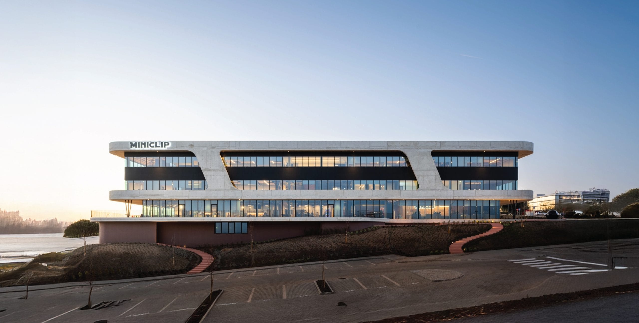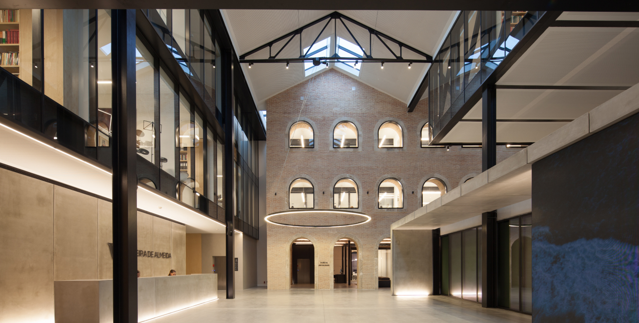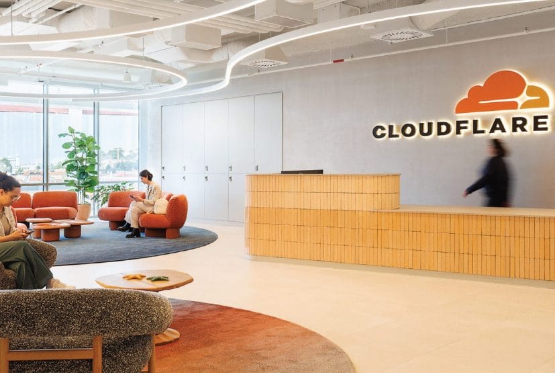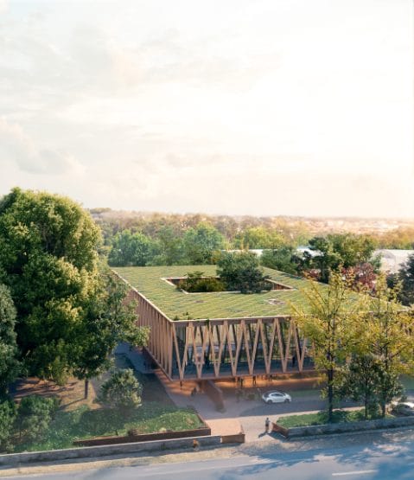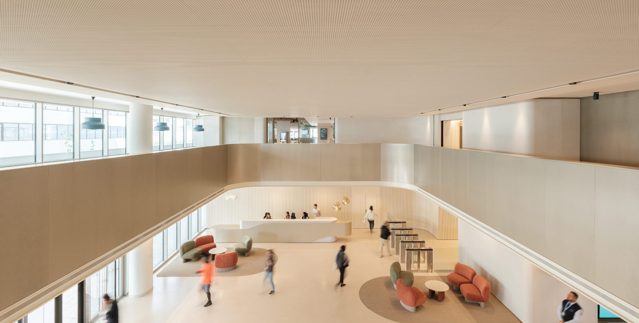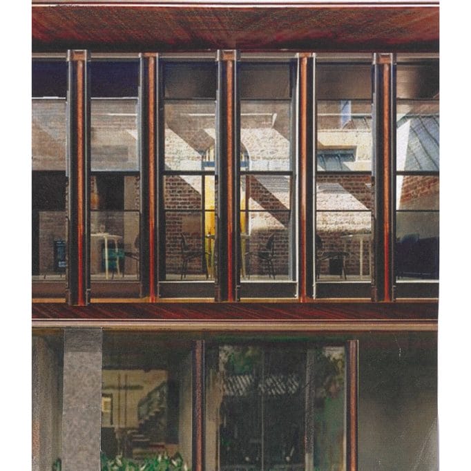
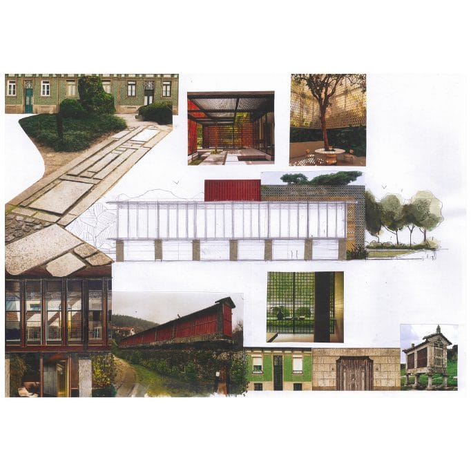
The building is divided into two volumes, connected by a central plaza that aims to be a communal space for gathering and interaction. Dynamic, green and made to be shared, this plaza brings the beauty of the open sky and acts as a meeting place, a crossroads, and a thoroughfare, seeking to become an integral part of the city and its rhythms. A link to an urban escape, immersed in a green and inspiring setting. Excellent for those who stay, never forgetting those who come or go, offering different access points, especially the alignment with the ‘Francos’ surface metro, creating a new urban axis.
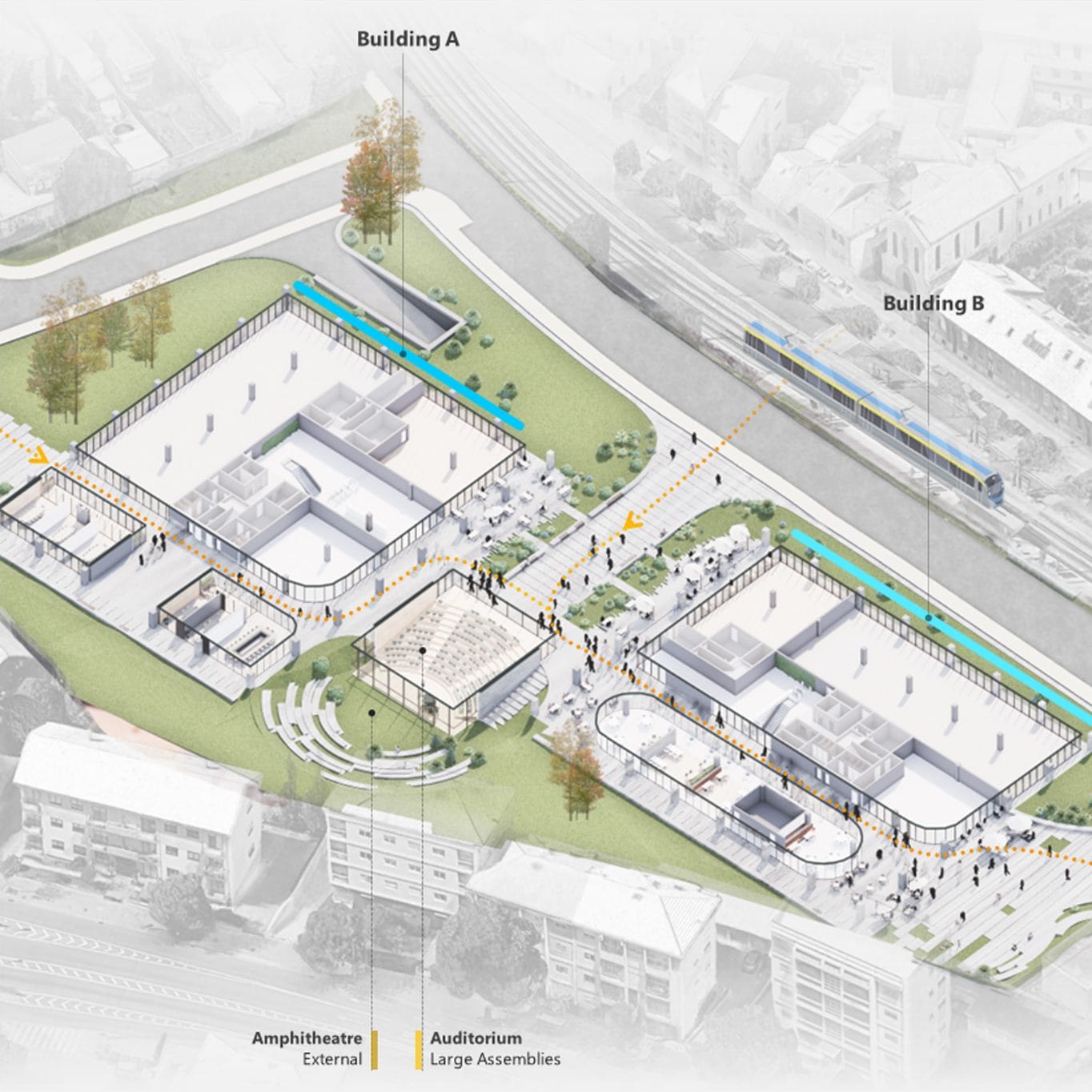
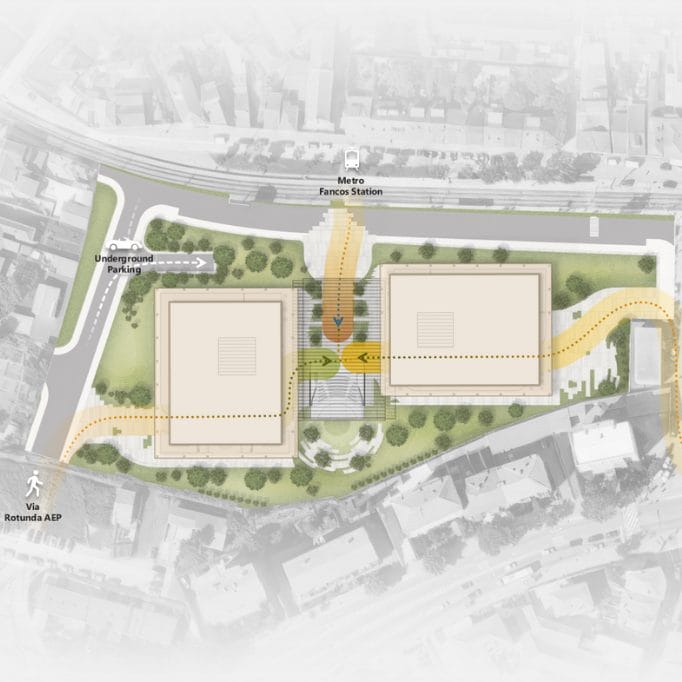
A sustainability strategy was devised to ensure that this new building followed best practices in this area. Durable materials, water management and energy efficiency were taking in consideration in order to create a resilient and future proof building that can cross trough generation with the same quality and durability.
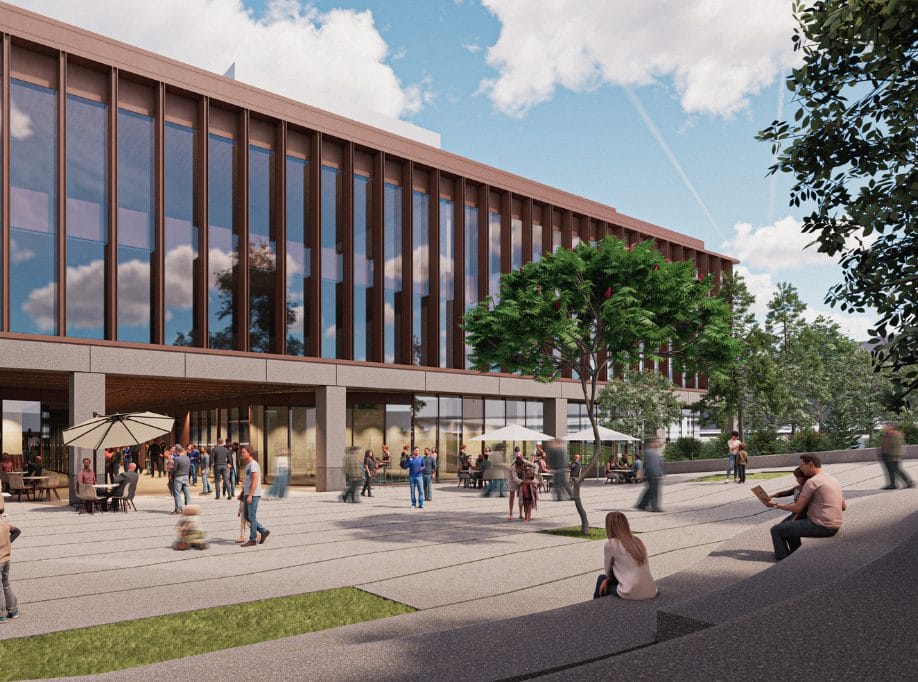
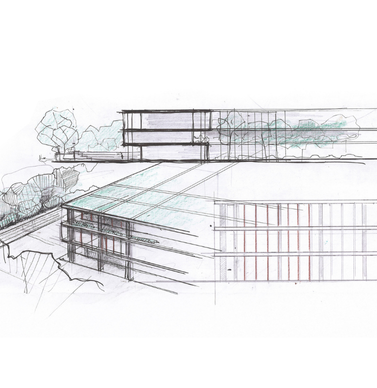
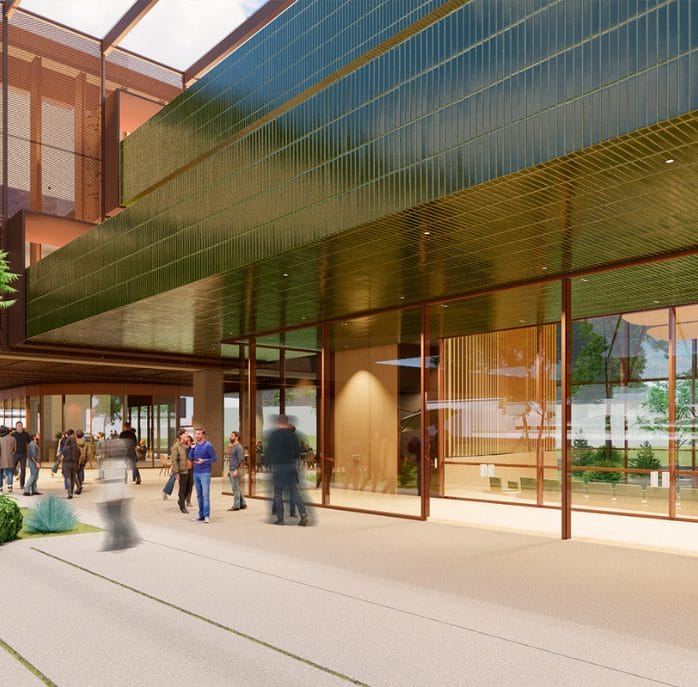
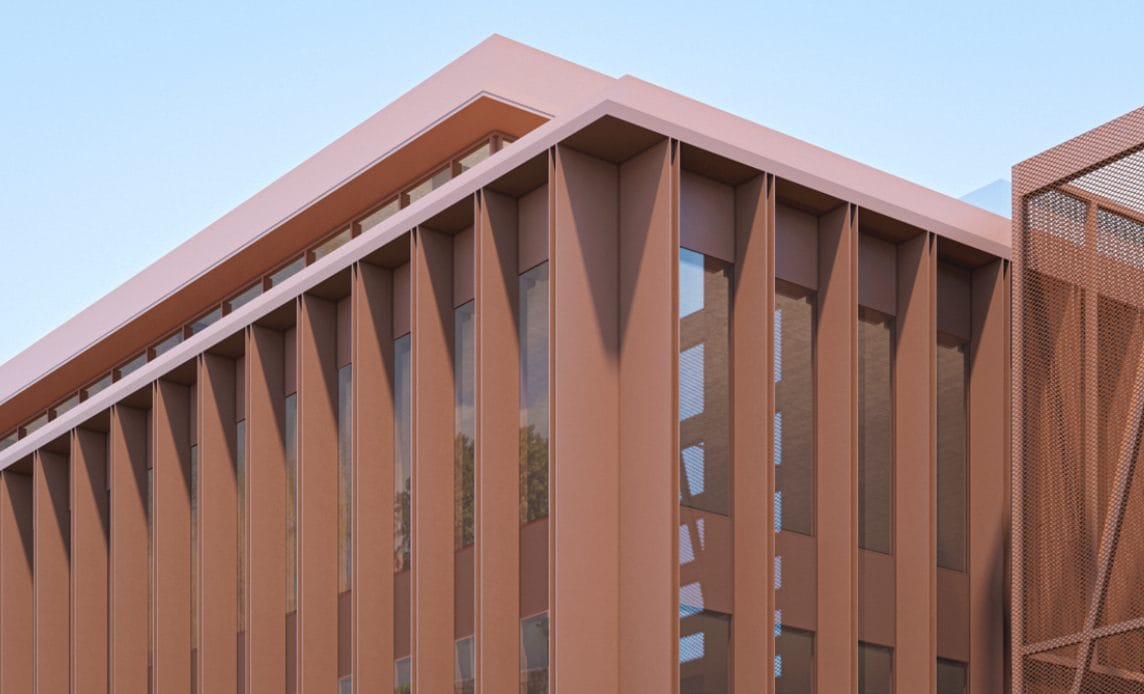
On the ground floor the outside concentrates the main entrance and all building amenities, activating the public realm with social and support functions that invite people to gather and stay. This level integrates seamlessly with gardens and open areas, creating a welcoming transition between public and private spaces.
Inside the building but with a transparency that allow to connect the interior with the exterior, a large auditorium takes place, with a natural backdrop of green spaces outside, where there will be a fully framed amphitheatre that can be used at the same time as the auditorium.
The upper floors are dedicated to large, flexible office spaces that adapt to different layouts and working styles that meant to be flexible and efficient. Generous ceiling heights, ample natural light, and cross ventilation ensure comfortable, efficient environments designed to foster collaboration and productivity.


A ground floor designed to promote connection with the environment and urban fabric emphasizes openness, accessibility, and a seamless integration of the office space with the surrounding community. It aims to create a welcoming and dynamic environment that encourages interaction and collaboration both within the workplace and with the broader urban context.
Francos Workplace is a synthesis of architecture, nature and the city. An open, functional, accessible and integrated space that enhances the urban experience and promotes a new green centrality in Porto.
A place that doesn’t close in on itself but opens up to the city, a true intersection between contemplation and action, with an eye to the future. Where architecture respects its context and the buildings step back from the site boundaries, making room for green spaces that soften the urban impact and create inviting outdoor areas. A project that embraces all points of view and access.


